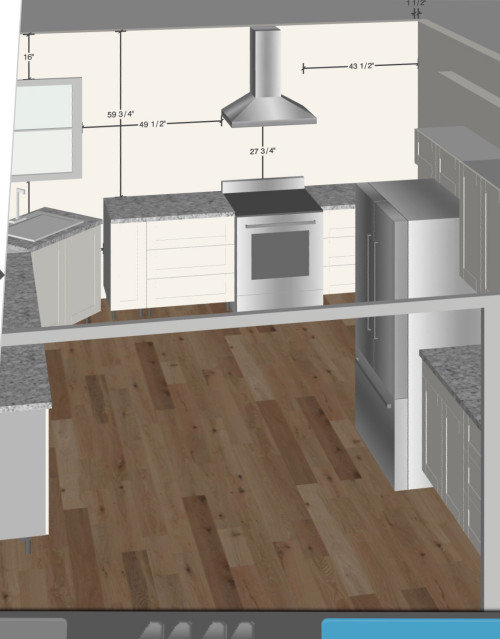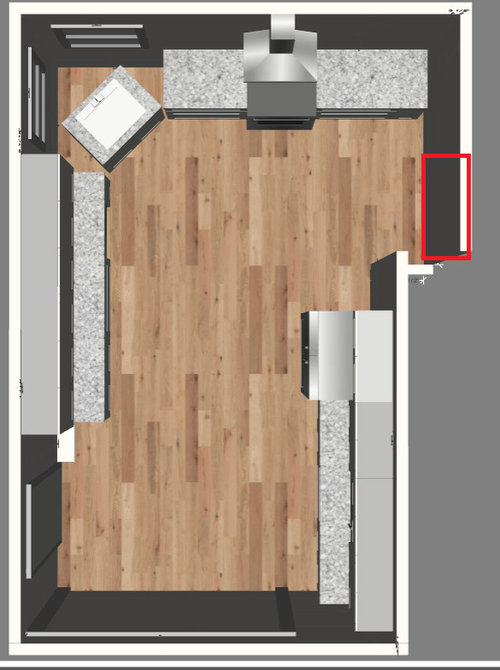What Should Our Stove Be Centered On?
We are at the final stages of our kitchen remodel and just undecided on one thing. What should our stove be centered too? We are doing a corner sink. The way we have to build it out, the sink area sticks a little past the window. Should our stove be centered on the entire wall, from the end of the window to the wall or from the sink to the end of the wall? We are putting floating shelves on each side of the hood vent and recessed lighting up above if that matters.
When you walk in from the living/dining area straight ahead the stove area is the first think you see.
The overhead that may show it better. Where the red box is, that is a hallway that leads to our pantry, laundry, basement and garage. Its approx 45" wide and the wall to the right of the stove is 48" long.


Comentarios (9)
Debbi Washburn
hace 4 añosIs there some sort of hallway there - to the left of the ref?? I wouldn't want the stove to wind up in a walkway. Are you doing any wall cabinets on that wall or open shelves? I feel like you either go symmetrical or offset enough that it looks purposeful.
Keep in mind - the countertop between your sink and your stove is the most important top in the room - don't forget function in your design - that may be more important.
If you haven't finalized yet, put up your floor plan and lets see what advice comes through... You need a tough skin though - there can be a tough crowd sometimes!
User
hace 4 añosI know the pro said to move it towards the left, but I wouldn’t want it even closer to the sink. it would be too tight for me
chispa
hace 4 añosWhere is the DW and trash/recycle cabinet?
I wouldn't want it closer to the sink either. Function is more important than some point of symmetry that can only be viewed from one spot.
cpartist
hace 4 añosI realize you want to look out the window while you prepare your meals but I think you're doing it wrong.
70% of our time is spent prepping.
20% of our time is spent actually cooking our food and 10% is spent cleaning up.
When we cook we take food out of the pantry and fridge and bring it to the sink to rinse. That takes no time at all. We then move it to the counter between the sink and the stove to prep the food. That takes the majority of our time.
Meaning, your sink shouldn't be under your windows. Your prep space should be there!
Move your sink to the left counter area and then give yourself lots of prep space between the sink and the stove. Center the stove on the back wall.
Trust me, you'll thank me because having the sink in the corner isn't fun. 1. Only one person at a time can get to the sink and 2. Every single time you have to load a dish into the dishwasher, it means twisting to your left.
christoper
hace 4 añosI agree you should move the range to the left, Then move the single lower cabinet to the right of the range. You appear to have great counter areas . Good luck. Your instinct is correct, move it or it will always bother you.
Buehl
hace 4 añosÚltima modificación: hace 4 añosDo NOT move the range to the left! You already have too little space b/w the range and sink and too much wasted space elsewhere!
As has been pointed out previously, the most important workspace is b/w the sink and range. All other counterspace is secondary (well, except for landing space). You do want some counterspace in the Cleanup Zone, but unless you pile up a ton of dirty dishes on your counter, you don't need a lot.
Let me ask you a couple of questions -- don't take offense, they're questions we need to know the answers to to give you the best advice.
(1) Do you cook much? Do you mostly prepare pre-packaged meals or do you cook "from scratch" or at least prepare much of your food (e.g., veggies, fruit, meat, etc.) [Some people don't cook much today, that's not necessarily a bad thing, but we need to know.]
(2) What's more important to you, Function or Looks? In general, it's easy to make a functional Kitchen look nice; however, it's difficult, if not impossible, to make a "pretty" but dysfunctional Kitchen functional later without ripping it out and starting over.
emilyam819
hace 4 añosEspecially if you have no uppers on that wall, The stove doesnt need to be centered on anything. I do think the windows will always look unbalanced if you have uppers on one side but not the other.
If you keep the corner sink, the refrigerator should move to the left wall.
What’s the red box? Where are the dining and living areas?
littlebug zone 5 Missouri
hace 4 añosÚltima modificación: hace 4 añosYour OCD is interfering with your house plan. (I know because I have it myself. I’m so OCD that I have CDO - in alphabetical order).
Centering an appliance should be the least of your worries when planning a functional space. Form follows function.

Volver a cargar la página para no volver a ver este anuncio en concreto
Maraya Interior Design