Laundry room design and how to frame out washer and dryer?
So I am in the process of redoing my laundry room. Its tight so I want to make the best use of space possible in a 5.5ft wide area. when you walk in I would like to have -
sink base - washer - dryer - base cabinet.
When you walk in, the tub is now against the wall, thats where ill put in a sink base and unstack the washer/dryer. There is a door that we never use that we'll close up and put in a small window. Closest doors close off the mess you see, I may replace that with some sliding doors.
Question I have is - HOW DO I FRAME THE WASHER/DRYER? Say I use an Ikea base, what are the sides that support the counter? Are they custom, how do I get something matching? I would prefer to NOT have a center support so I can install the dryer and connect vent and then slide in the dryer. Can I span granite across approx 60" just supporting the sides and back (no center)?
See attached photos I found here with what Im looking for.
Thanks for any advise in advance.
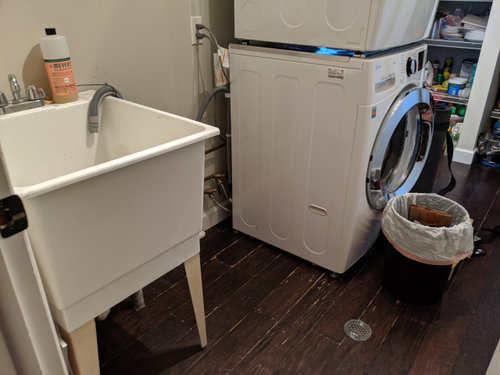
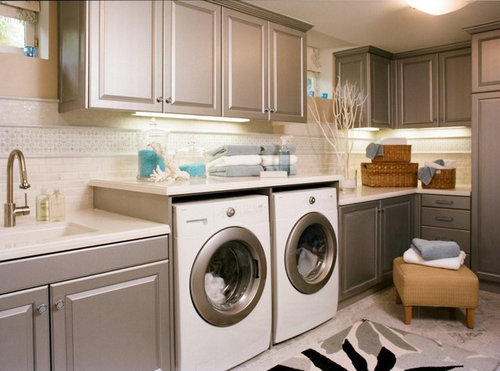
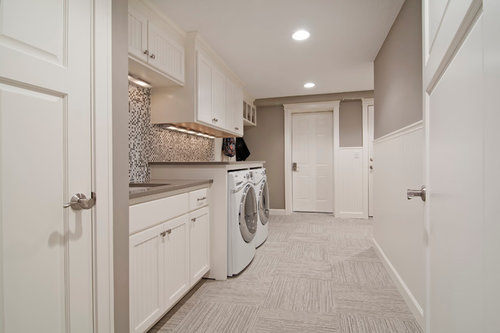
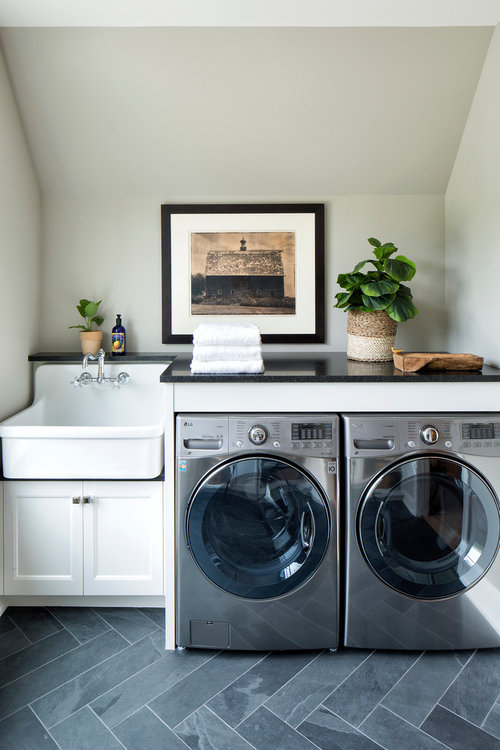
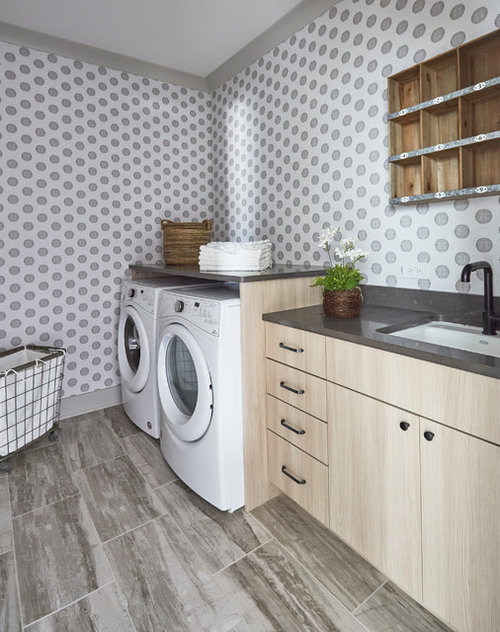
Comentarios (10)
Patricia Colwell Consulting
hace 4 añosÚltima modificación: hace 4 años5.5’ is just enough room for your W/D side by side since they total 60” By framing do you mean something like the last picture Those pics are just cabinet bases with no insides I would like to see a floor plan and also how wide are your Wand D/ The one pic is of 24” wide I would just do a counter over both appliances that can be taken off for repairs .This is a granite on just supported on the 3 sides I think it would work for you too. I also find that the new washers can handle all the things that used to need a sink for I have never had a laundry sink and never missed one.
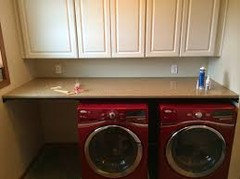
Roanoke Woodworking Inc.
hace 4 añosI have installed a piece of granite over w/d without a center panel down to the floor. However, I would add an apron under the granite, like your 2nd and 3rd pictures. We would probably add even more support for the stone behind the apron (such as 2x4).
If possible, have the turnoff for the washer put under the sink (in other words, not behind the washer). Make it easy on yourself should you need to quickly turn that water off.elitex
Autor originalhace 4 añosPatricia - I will have a sink base and cabinet to the left and right so your example doesnt apply. :)
Roanoke - My goal is to hide the plumbing, I agree. I can definitely run water supply lines (I think) from inside the sink base but not sure what to do about the height and plumbing if I don't install a washer box. Any ideas?
As far as support I don't see any reason why I cant run a 2x4 across the back, I just need to know what kind of cabinet sides to use because most base furniture is 24" deep and in the pictures the sides look to be deeper. The only one that has a sunk base the same depth is the first photo after my actual laundry room and I do like the staggered look cause its such a small place it makes working at the sink not so tight.Roanoke Woodworking Inc.
hace 4 añosI don't know what cabinet line you are considering, but many offer 3/4" thick panels 3'x4', or 4'x8'. You would then have to cut them to size for your washer and dryer. The appliances dictate the depth and height.
elitex
Autor originalhace 4 añosI am thinking to use RTA cabinets for this space. Seems like a good value. I have used IKEA in the past but I dont think its that much cheaper than RTA and they dont offer that many unique options.
erinsean
hace 4 añosÚltima modificación: hace 4 añosMay I ask why you want to frame in your washer and dryer? The furniture store that I bought my washer dryer have special counters for folding clothes ....counter fits over the appliances. You can have a cabinet with your sink in it on one side and a cupboard on the other side of your appliances. There might be problems with the drain of your washer having to be a certain height....check on that before putting in your plumbing under the sink. I do think a built in washer and dryer looks nice but seems there might be problems if repairs are needed on the appliances at a later date.
elitex
Autor originalhace 4 añosErinsean thank you for your input. I want to have a clean sleek built in look, call me crazy :). I have plans for the plumbing, you are correct, I am planning on having it easily accessible with shutoffs in the sank base and im working on a plan for the drain/discharge. Keep you posted as the project develops!.
Roanoke Woodworking Inc.
hace 4 añosErinsean, most front loading washers/dryers are serviced by removing the front panel, so no need to move.
erinsean
hace 4 añosIn most cases, I am sure you are right Roanoke. I had a dryer repair man out and he had to pull out the dryer to work on it. And have had another front loader washer repaired and he had to pull it part way out to get to the part he needed ..was the old style with electronics on the bottom and (found it wasn't worth repairing...cost too much) so I bought another one. I was just trying to tell elitex of some problems she could possibly have.
Added to elitex....I like the built in look also...let me know how it turns out.

Volver a cargar la página para no volver a ver este anuncio en concreto
elitexAutor original