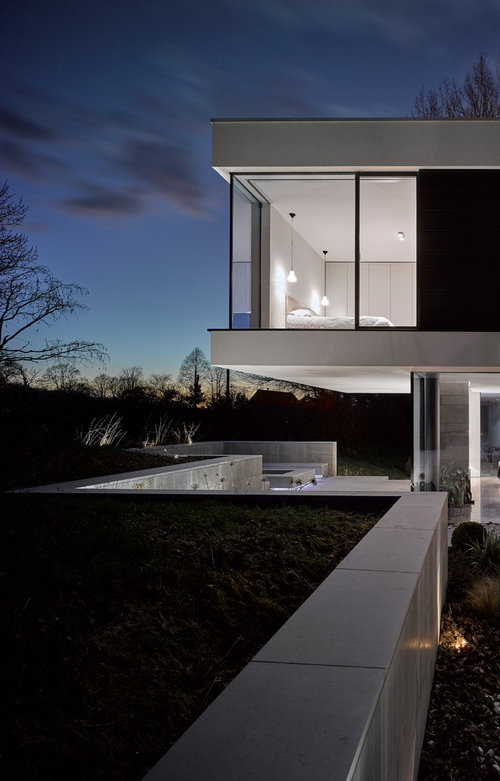Amazing house. Love the slim frames on the windows and the flat roof.
tmaheady
hace 4 años

Patrocinado
Volver a cargar la página para no volver a ver este anuncio en concreto


Volver a cargar la página para no volver a ver este anuncio en concreto
Houzz utiliza cookies y tecnologías similares para personalizar mi experiencia, ofrecerme contenido relevante y mejorar los productos y servicios de Houzz. Al hacer clic en 'Aceptar' confirmo que estoy de acuerdo con lo antes expuesto, como se describe con más detalle en la Política de cookies de Houzz. Puedo rechazar las cookies no esenciales haciendo clic en 'Gestionar preferencias'.



Scott Donald Architecture
tmaheadyAutor original
Scott Donald Architecture
tmaheadyAutor original
Scott Donald Architecture