Keep or remove half wall?
Hello, we are updating our kitchen and flooring. New appliances, paint, etc. New hardwoods in our entryway, living room, kitchen (continuous flooring). Our dilemma is whether or not to keep the half wall in between our kitchen and living room. Because we are getting the new floors installed I feel like we have to make a choice about this soon. I would like to have someone remove it because I think it would make the space feel more open, airy, and larger, but my husband likes the separation it creates and thinks that if we remove it our already small living room might feel smaller instead of larger. As you can probably see, Even if we remove this half wall there will still be a full wall spanning about 50 percent of the span between these rooms, so we will still have some separation and definition of space. The area of the kitchen that has the stove, sink, refrigerator would still be behind a wall and out of site, but removing the halfwall would open up a sightline to the table area and sliding glass door that goes out to our deck/backyard. I wish this would let me post more pics. What do you think?
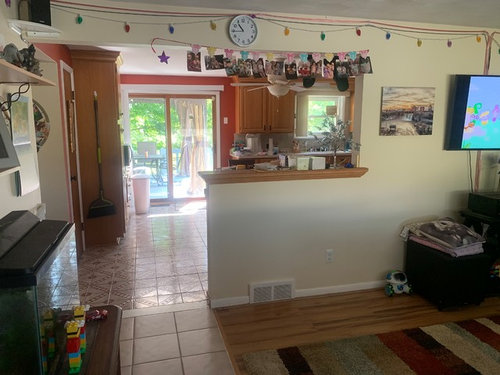
Comentarios (57)
auntthelma
hace 4 añosÚltima modificación: hace 4 añosI vote remove. You aren’t using the wall space and without it, your dining area can be expanded for large parties. I like flexible floor plans.
st5330 agradeció a auntthelmaghostlyvision
hace 4 añosIf your husband doesn't want it removed, what about shortening it a foot or so (and scooting the duct over) and dry walling the rest of the opening? Then you could center the TV better, or even be able to put it on a cabinet and streamline what's on that wall.
elunia
hace 4 añosÚltima modificación: hace 4 añosi was thinking along the same lines as ghostly...reimagine the opening...
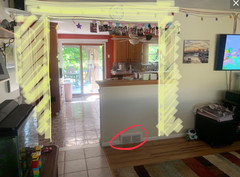
suzyq53
hace 4 añosI like the idea of shortening it and eliminating the half wall but the expense will probably outweigh the perceived benefits.
st5330 agradeció a suzyq53felizlady
hace 4 añosIs the yellow room the family room or the living room? If it is the living room, I would keep the half wall for visual separation. The wall in the yellow room has too much going on. If it is in the budget, a long 30” high built-in or freestanding cabinetry unit could hold the toys and the tv could be moved down to a comfortable viewing height. I would have the cabinetry run from the corner to 12” or so from the vent on the half wall.
st5330
Autor originalhace 4 añosÚltima modificación: hace 4 añosthe yellow room we call the living room but we dont have another “family room” so its really both. The other room meant to serve the purpose we dedicated as a play room until the kiddos outgrow the need for one. it is on the other side of both orange and yellow rooms shown here (it spans the width of both kitchen and living room, accessible through the door by the fridge). we live in a ranch but this one room and the garage are a bit lower than the rest of the house and so it could never be part of an open concept and anyway its great to shut the door on the noise when the kids are being crazy. The playroom is the biggest best room in our house yet still toys migrate up here throughout the day, lol. every day when they go to bed we move the toys back into their rooms or into the playroom... we do not want to store toys in here, its supposed to be the more public/adult space but we need to be better about it. When the kids are older, we will reclaim that room as space for the whole family. I agree with you that the tv wall is busy but i like the art. I think part of the reason it looks cluttered (other than all the toys that dont belong) is everything is pushed over to that side- we dont have anything along the halfwall so it looks lop-sided and cramped. I think Ill move our subwoofer over to see if that helps at all. its just really unbalanced, thanks for pointing that out. the tv is on an adjustable mount that can be moved up or down or over to each side quite a bit. having it mounted frees up some space on the console below and we dont have to worry about our toddlers touching it like they do their tv in the playroom. we find the viewing angle comfortable, though my husband does lower it sometimes when he plays video games. its definitely a small space, we love the house though and want to make the best of it! I was thinking that more flow with the kitchen might be better for entertainment purposes, which we do a few times a year, and might do more of in the future. I am curious as to why family vs living room makes a diff in whether or not youd want to maintain the separation? I just dont want to leave it, get new hardwoods installed, then a few years from now decide to remove it after all and have to patch the floor!
btydrvn
hace 4 añosRemoving it is worth whatever time or effort is needed...it will make your home feel bigger...more modern and less compartmentalized...and you feel more together with your family in this environment...you may however want to enhance your exhaust system as you really want to keep the food smells in the kitchen..
jpp221
hace 4 añosI’d remove it but consider closing the doorway just a bit. You’d be left with a huge opening and the feeling that the house had no living room—you open the front door and are in a big kitchen with a small tv corner.
ram123
hace 4 añosI agree with ghost? Basically remove 1/2 of the short wall and fill in drywall on the other half to make the living room wall more balanced. Seems to me the full opening will create a site line that may look messy? I don’t mean that unkind but you may want to hide some of the kitchen, you have kids.
User
hace 4 añosI would keep the half wall. The wall visually stops the view from the front door. Otherwise, when you enter from the front door into the family room, you immediately see the kitchen table and chairs. Also, I think because the space is limited, having the wall between the kitchen table and the family room, stops the stuff from the family room making the kitchen eating area feel crowded. People, regardless of your politics, not every wall must come down.
st5330
Autor originalhace 4 añosÚltima modificación: hace 4 añosI appreciate all the feedback. I am hugely pregnant so things are messier than usual lol. of course we tidy up when expecting company. I knew I should have cleaned before taking pics or else get criticism. You all are just as divided as we are! And for all the same reasons. I like the idea of removing the halfwall but extending the wall wall some, that might work, and something i never thought of. we might start with removing the halfwall, painting, getting the appliances in and getting the floors installed, and then re-assessing from there..... as things will likely look totally different after that. we could always extend the wall if we find its too open. i wish i could see what it all would look like before deciding! there are pluses and minuses to both options. I dont think seeing the table is a minus (when its not covered in junk). in a truly open floor plan you see it all! We are spending a lot of money updating the kitchen and floors, kinda wanna be able to look at it, but i do see the reasons for keeping it too. and certainly keeping it would be cheaper. if we keep it or part of it we better find a way to use it more. :). thank you all for your honest opinions and perspectives.
Karenseb
hace 4 añosI like the half wall. It helps to keep some privacy for the kitchen. I would find a small chair that you could place against the wall in the living room. My daughter has one and we use it a lot.
suezbell
hace 4 añosYou have a heat/ac vent in the half wall. That could enter into your decision. If it prevents you from having the choice to remove the wall, an alternative choice might be to transform the pony wall into a cabinet above that vent.
st5330
Autor originalhace 4 añosÚltima modificación: hace 4 añoshmmm... if we keep it ill move the fish tank over into that space to help balance it. anyone know of any apps that could actually show me what the different options would look like?
ShadyWillowFarm
hace 4 añosHi Samantha,
Are you think of remodeling your kitchen at some point? If so, I’d get a complete design going of both rooms that maximizes the functionality and flow of both rooms. You meant that you are “hugely pregnant,” and having been that way myself, do you really want a project right now? It will make a mess, and the hassle and clean up might not be what you want at this time. Although I totally understand if you are feeling capable of doing it.
wilson853
hace 4 añosWe used to have a half wall between our kitchen eating area and family room. We removed it in our remodel and it made the space feel so much bigger. You will have much better flow especially when you have company and better sight lines with the children. This is a no-brainer to me. Congrats on the new baby!
st5330
Autor originalhace 4 añosÚltima modificación: hace 4 añosVery good question about overall renovation and schedule. Our appliances are coming next week and the new hardwood floors are scheduled to be installed the week after thanksgiving, baby will be small but we will stay at my inlaws while they are on vacation and the floors get done. we will paint after that. cant wait to get rid of the orange! Unless moving the hvac is a bear i was thinking this would take a professional like one day to do with no effort on my part. is that naive? then next spring/summer we plan to finish the reno with a new sink, counter, backsplah, cupboard color and hardware to match the new look. the cabinets themselves are nice solid wood and many have cool inserts, and the layout is fine for us. Breaking it up allows us to make sure the end look really is cohesive, breaks up the cost so that we arent financing anything or having to dip into savings, and gives me more time to research and make decisions. Not planning on changing the living room at all except for the hardwoods and this wall potentially. Would be opening it up to a much nicer room than whats there now!
Jan Fay
hace 4 añosÚltima modificación: hace 4 añosRemove wall and paint kitchen and living room one neutral color such as greige or a light to medium grey. This would tie the rooms and look amazing.
Susan Murin
hace 4 añosNeither! I think the pony wall has to go but rather than opening the whole wall would do a large cased opening (back to near the outlet, and fill in the rest. You will get rid of the awkwardness, it will be reasonably open, but your husband will still have the sense of separateness he desires.
btydrvn
hace 4 añosYour last pic posted way late for me ....after seeing that .....it reveals a huge loss of floor space by requiring a walkway on both sides of that wall.....at least an 8’ wide strip the full length of the room?..
Julie Peterson
hace 4 añosI would remove it to give the kitchen a more open look. When you remove walls like that it makes the room look bigger ! Hope I helped!
st5330 agradeció a Julie Petersonst5330
Autor originalhace 4 añosi think we will start by removing it, getting the floors and paint done, and then see how it goes. that would mean the remaining wall still divides 50 percent of the length of the rooms from each other. we can always add more separation if we need to. the kitchen is going to be so pretty when its all done, i want to see it! lol. we dont use that wall anyway, and i think with one continuous floor it will feel roomier. i appreciate all of your help!
Lil S
hace 4 añosÚltima modificación: hace 4 añosSo I guess your next step is to find someone to demo the wall in conjunction with an HVAC company to relocate the vent. Keep us updated.
suezbell
hace 4 añosÚltima modificación: hace 4 añosAgree that your room will have more of an open feel w/o the pony wall. You might leave just a foot or so of the pony wall (depending upon width of the vent) as a place for the vent and put a decorative wood post atop the new shorter pony wall or you could build in tall narrow bookshelves above the vent so your solid wall is a foot or so wider, longer-- but no pony wall .. and you don't need to tear up the existing wall to move the vent into it, so, potentially at least, saving time and money there ... and not putting a vent behind furnishings (potentially partially blocking it and making it less effective).
st5330
Autor originalhace 4 añosÚltima modificación: hace 4 añossuezbell- i like your suggestion! I am having a contractor out on Monday, I will ask him about this option. maybe a narrow built in bookcase to fill in the gap at the top....
User
hace 4 añosI would not want to see kitchen from front door. I would do a case opening that lines up with your patio door. Then when u come into your home your eyes are drawn to deck and pretty back yard. It would give u more wall space by tv. Closing in the half wall. Still be open. But hide the kitchen.
st5330
Autor originalhace 4 añosÚltima modificación: hace 4 añosafter all of that, we have decided to leave it for now. i moved our fish tank out of our entryway (it was where most would put a console table) and up against the half wall, still need to center it. There is one benefit to the halfwall being there- we have a baby gate that can extend across the existing opening, trapping our kids on one side or the other. with a new baby on the way, thats a feature we might miss. because the floors are being redone, i felt like i had to make a permanent decision about this now, but flooring guys say if we remove it down the road, they can patch the floor. view is from the front door- the existing opening already gives a view through to the sliding door/deck. Excuse the garbage cans and the simpsons on tv, haha. We also got all but 3 or 4 toys out of the space. I am hoping that the new floors (natural red oak strip flooring to match the existing elsewhere in the house) and some paint will open everything up and make it seem bigger without halfwall removal. We can always remove it in a couple of years when we dont need to corral babies! Thanks for all your help!
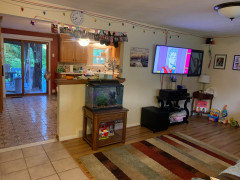
Beth H. :
hace 4 añosÚltima modificación: hace 4 añosst5330,,, I just wanted to add a little input on your storage issue around the tv (which is also hung too high, btw). You have a great media wall there and rather than using all of the little tables and cabinets, why not try something that takes up the entire wall space? this way you could mount your pictures and tv and not have the cluttered look.
here are some ideas that would be perfect for your space (you could even expand the left section to hold your fish tank.
(and they are Ikea hacks)
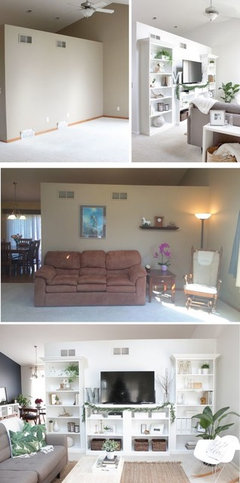

i photoshopped it in to show you what I mean. for the left side you could make some larger shelving to house the tank.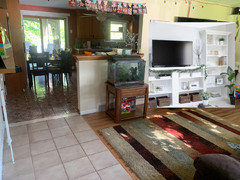
other ideas

or, find a long console, mount it to the wall, and place your tv a few inches above it. this way you have room for your art and storage below.



Laura Hill
hace 4 añosJust a reminder... be sure to save enough extra hardwood flooring to hang onto in case you decide to remove the pony wall at a later date. While your flooring folks will be able to piece in/repair, you may find it hard to match the exact wood later.
st5330
Autor originalhace 4 añosÚltima modificación: hace 4 años50 inch screen, center of tv should be 5’1-2” above floor. No tape measure handy but based on my personal height and where i stand against it, seems about right. plus the tv can be pulled down/up, left/right or rotated quite a bit on its mount. this is our preferred viewing angle but we do lower it sometimes for video games. i like the flexibility. when you look strait on it is centered between the two arts. we only have this wall and one to the right for art/pictures. the oppsite wall is 95 percent window and door. the wall to the left has some mounted shelving with a few small photos and a handful of knick knack type things I inherited from my mom. If a low built-in could accommodate the vents I might consider that at some point. i can only renovate one room at a time lol.
ci_lantro
hace 4 añosI hope you change your mind and remove the wall. The living room will feel a lot larger and wider with it gone. Not just feel larger but live larger. As someone upthread pointed out, as it is now, you have to have walk space on both sides of the wall. Removing the wall will let you reclaim that walk space plus the thickness of the wall.
Beth H. :
hace 4 añosst,,,if the center of your tv is currently at 60" (5ft) then your ceilings would be, what? barely 7' tall? I know you think it's at 5'1", but it doesn't look like it. ditto your pictures. they all need to be lowered. I'm only commenting on this because you have such a nice wall. everything hung so high really detracts from the overall look.

same w/your children photos. try grouping them in a lower, different format. (when you get a chance!)


It's fine to hang them high, IF you have a lower row beneath them.
st5330
Autor originalhace 4 añosÚltima modificación: hace 4 añoscenter of tv is probably more realistically at 5’5- 5’6. tomato tomatoe. the pic is at face height for me. and is centered on the opening created by the halfwall in an up/down sense (the hanging banner of pics hides the top of the opening. i feel it would look odd to have it off centered by that, and its an awesome photo of a local area given to me by one of my clients, I def cant just get rid of it. thanks fo the suggestion though! childrens pics will def have to be re-reainged, so that a few can be added of the new baby,
st5330
Autor originalhace 4 añoscilantro, i do agree with you, but hubby wants to keep it and i cant convince him. he does have a point about the baby gate being handy. im sure when kids are a bit older we will remove and if i think of it ill come back to post to share with you
pjm7427
hace 4 añosYes indeed. The half wall should go. Will you run the same flooring through the living room and kitchen?
revivalgypsy
hace 4 añosRemoving it would visually be better, in my opinion, but you would have added costs and complications with the floor, painting, and the stuff that comes after demo. Depending on your budget maybe turn it into a counter with small ikea stools on kitchen side? Nothing huge just a plywood base with tile or maybe just a piece of granite? Just an idea, it is difficult to tell the size of each room in terms of space.
ci_lantro
hace 4 añoshubby wants to keep it and i cant convince him. he does have a point about the baby gate being handy.
Except that the point is kinda' lame. From my experience, gates work for a few short weeks/ months. Or until kiddo figures out how to drag a chair and go up & over. :-)
A work around would be to go ahead and remove the wall and temporarily add some cheap porch railing to fill in where the wall used to be and use that until new baby outwits the barrier?
The flip side is that w/ the wall sectioned removed, you can keep a better eye on the kids when they are in that area.skunst2017
hace 4 añosAfter thinking about your needs and looking at your space ..I think you should close the wall up to have another big wall in the living room . Then if the house is big enough once the children grow up ..you can take the wall out or shorten it . But I think you would benefit from an entire wall there ..perhaps a large bookshelf where you can put the tv and the fish tank and so much more ...and move around better . A live room is important and since yours is small I would open anything up instead I would close it up ! Good luck !
st5330
Autor originalhace 4 añosours have not figured it out. the oldest can open it, but we arent concerned about him.
btydrvn
hace 4 añosAfter going the full circle on this discussion I sort of think the way you have it now...works for your needs ...we all are focused on open spaces and no walls these days...(personally I love it too)...but in your case the way it is ...works...the opening ...as is ...gives a little access to the living room...while not making you a slave to keeping it perfect for every one who comes in the front door..at the same time it opens the view to the outdoors and outdoor living space in the back ...being able the kiddie gate is a good ,too....your improvements to the kitchen will be a treat for you now....maybe let the rest come later....hubby might be right on this...give him some credit for having the right idea...

Volver a cargar la página para no volver a ver este anuncio en concreto




Roanoke Woodworking Inc.