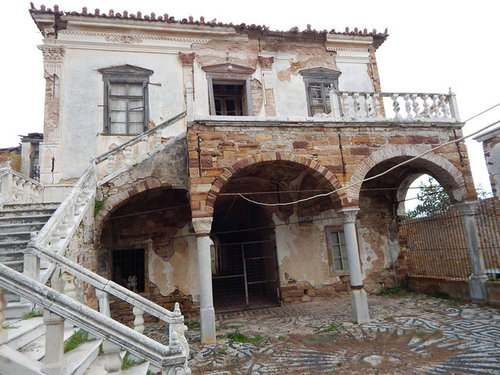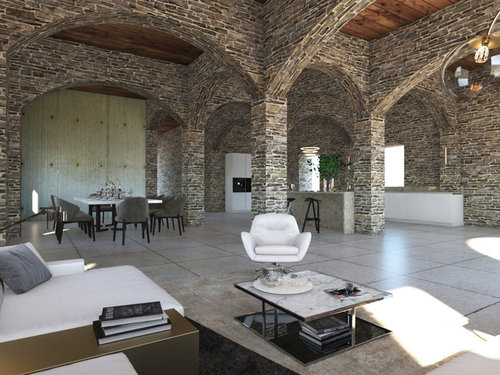Where should we place the Kitchen in this vast space?
EV Architects
hace 4 años
última modificación:hace 4 años
Respuesta destacada
Ordenar por:Más antigua
Comentarios (8)
Jonathan
hace 4 añosPat Auld
hace 4 añosD O M | Architecture interior
hace 4 añosÚltima modificación: hace 4 añosEV Architects agradeció a D O M | Architecture interiorDetail Movement Interiors
hace 4 añosEV Architects
hace 4 añosJonathan
hace 4 años

Patrocinado
Volver a cargar la página para no volver a ver este anuncio en concreto









Jonathan