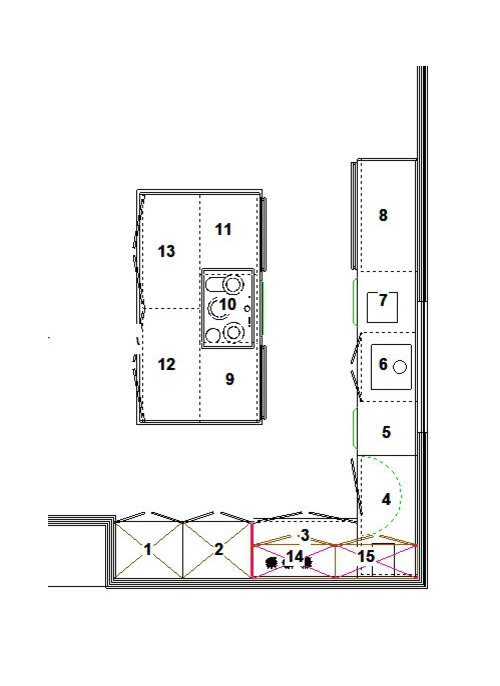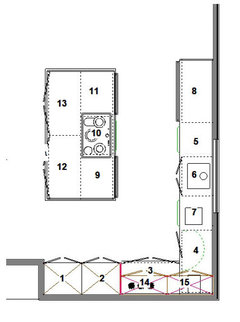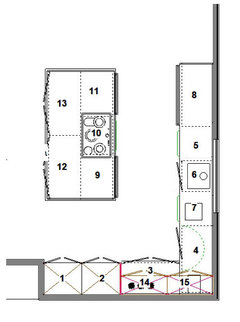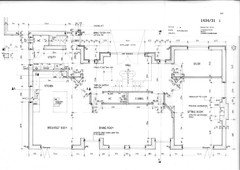Kitchen Layout Dilemma ADVICE PLEASE
amcartolano
hace 4 años
Respuesta destacada
Ordenar por:Más antigua
Comentarios (14)
Brandler London
hace 4 añosamcartolano
hace 4 añosBrandler London
hace 4 añosamcartolano
hace 4 añosRenata Drumond Interior Design
hace 4 añosamcartolano
hace 4 añosBrandler London
hace 4 añosrinked
hace 4 añosÚltima modificación: hace 4 añosDanny Jay
hace 4 añosamcartolano
hace 4 añosamcartolano
hace 4 años

Patrocinado
Volver a cargar la página para no volver a ver este anuncio en concreto








Monica