Should I extend backsplash over doorway?
sweetverve
hace 4 años
Respuesta destacada
Ordenar por:Más antigua
Comentarios (41)
Sina Sadeddin Architectural Design
hace 4 añossweetverve agradeció a Sina Sadeddin Architectural Designsweetverve
hace 4 añosÚltima modificación: hace 4 añossweetverve
hace 4 añossweetverve
hace 4 añosJamie Thomas
hace 4 añossweetverve
hace 4 añossweetverve
hace 4 añosÚltima modificación: hace 4 añossweetverve
hace 4 años

Patrocinado
Volver a cargar la página para no volver a ver este anuncio en concreto
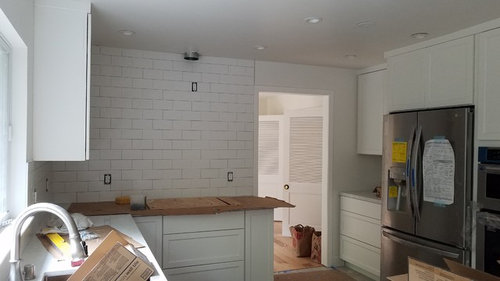
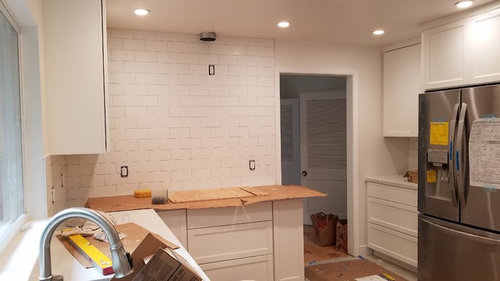
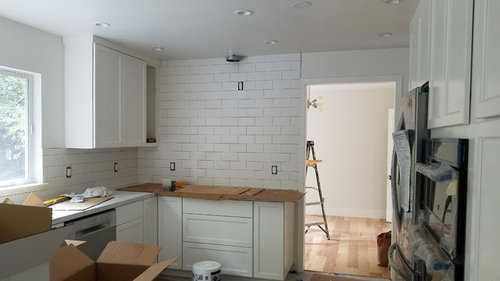

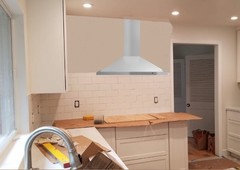

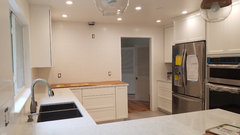

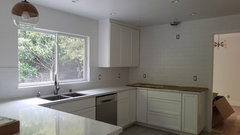




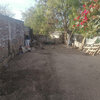
Lisa Pinette