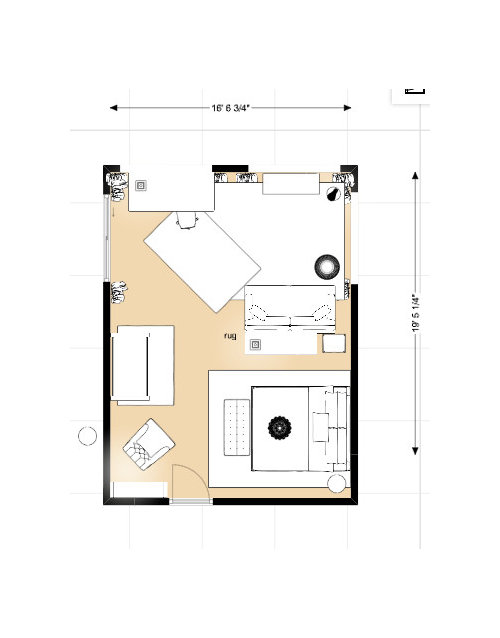Layout for All-In-One Room - Need Advice!
Elizabeth Benton
hace 5 años

Patrocinado
Volver a cargar la página para no volver a ver este anuncio en concreto

I have a 20x15 room with three 6' windows and one 6' sliding door (left-hand side). It needs to be a bedroom, nursery, living space and office for me since I work from home. I've devised the pictured floorplan - do you have a better idea?
My issues with this floor plan are -
- No clear accent wall
- Small space for my daughter who will need a section of this room to call 'her own'
- Minimal office storage
- Minimal wardrobe and kid's stuff storage
Ignore the word 'rug' as I could not delete it from the floorplan :)
Thank you!

Volver a cargar la página para no volver a ver este anuncio en concreto
Houzz utiliza cookies y tecnologías similares para personalizar mi experiencia, ofrecerme contenido relevante y mejorar los productos y servicios de Houzz. Al hacer clic en 'Aceptar' confirmo que estoy de acuerdo con lo antes expuesto, como se describe con más detalle en la Política de cookies de Houzz. Puedo rechazar las cookies no esenciales haciendo clic en 'Gestionar preferencias'.
auntthelma
Patricia Colwell Consulting
Kate E
Manhattan Home Design
Elizabeth BentonAutor original