Baseboards on Stairs?
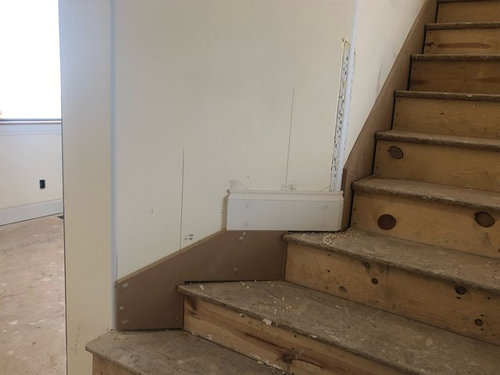
Comentarios (49)
acm
hace 5 añosI don't understand what you're asking about -- there appears to be a normal trim, in brown, with a piece of normal wall baseboard, white, just stuck on. Your carpenter did all of that, or are you suggesting one or the other?
Mark Bischak, Architect
hace 5 años"This is so different than anything I’ve ever seen."
You've got company.
my_6_ring_circus
Autor originalhace 5 añosThe wood and the trim are both secured...even with the damage to the corner. The painters started taping and prepping today. The wood and trim will be painted white, walls be gray.my_6_ring_circus
Autor originalhace 5 añosI asked our builder if there would be additional trim and he said that this is the ‘finished’ look.Jora
hace 5 añosI don't get it?? Looks like two trims that don't belong together. Looks to me like you put that 'white' piece in just to show us. How is this 'finished'? Just looking at the picture bugs me, let alone having paid for, and living with, it.
my_6_ring_circus
Autor originalhace 5 añosI’m glad I’m not the only one who thinks it looks really weird. I really don’t understand what he was thinking!Jora
hace 5 añosÚltima modificación: hace 5 años...to add...my husband (who had NEVER done any trim work in his life) just added some trim to our existing stair trim (to give it a more ornate look). At the very top of the stairs, going around the corner, the trim changes from 6" to 4", and although it is not visible where it's located, I've asked him to YANK it out as it does not belong. I don't understand how yours would be acceptable to anyone.
iamtiramisu
hace 5 añosWhat in the world?? Another in the “never seen anything like this” camp - probably because it’s a hack job. 2 different materials, 2 different profiles...looks like they ran out of the brown and patched in with the primed baseboard. Whatever they did, it’s definitely not acceptable. Ask the builder if he’d want this in his own house, or plastered online/social media with his name on it as a representation of his finished product.cpartist
hace 5 añosAlso take your tape measure and double check that all those risers are the same exact height. If not, that staircase is not to code. It may be just the photograph but some of the risers look to be different heights and if so, that is a tripping hazard too.
cpartist
hace 5 añosAlso final trim goes on AFTER all the walls have been finished in terms of taping and spackling. That corner wasn't finished.
houssaon
hace 5 añosAnd it looks like they used very cheap wood with large knots to build the stairs.
Virgil Carter Fine Art
hace 5 años"...This is how our finish carpenter has trimmed out the stairs..."
That is no finish carpenter.mandy_redworth
hace 5 añosAre the big gaps supposed to be there? I really don’t know but it looks a bit excessive to me.
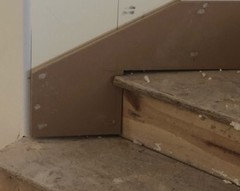
A Fox
hace 5 añosThe right way would have either extended the two diagonals until they came together, or maybe depending on the geometry have each slope stop at that unfinished corner with a slight vertical transition. Horizontal base is only for landings, and even then the profile at the landing should match what is on the stairs.
I would imagine that your standard baseboard doesn't come in heights tall enough to make the wall trim at the stairs. Therefore the carpenter has two options. The first is to do something completely different on the stairs as you have at you house and stop the standard base at the top and bottom. The second would slice the ornamented top off of your baseboard and apply it to the top of plain trim of the right thickness, with all corners aligned so that when it's painted there's no difference between stair trim and the standard baseboard. The first option is easier to do. Do the contract drawings say which was it is to be done or was either method discussed beforehand?my_6_ring_circus
Autor originalhace 5 añosThank you, everyone for your feedback. I’m glad I’m not the only one that thinks this is weird. At first I thought he’d just tacked the trim on to that corner to temporarily keep the broken wall edge (it was finished correctly then someone hit it after the fact) out of his way.
To address a few questions...these stairs will have carpet on them. As much as I love the look of wood stairs, these stairs lead up to my kids’ bedrooms and I know they’ll be tripping and slipping just because of their natural tendencies to want to skip skeps and run up and down them. So, the gaps on’t be visible at all once the carpet and pad are installed. We have measured each riser (because these stairs have given us a headache more than once in the build process), and they are even. The angle the picture was taken at makes them look uneven. Thanks again everyone!gthigpen
hace 5 añosAdd me to the list of people who have never seen this before. Completely unacceptable. Fire this guy and find a real trim carpenter. At least find a good one to do your staircase as that's a prominent feature in the house.
Peter B. Rice & Co
hace 5 añosThat isn't correct. The small section of MDF stair skirt (brown) and the small section of the white baseboard need to removed. Either the MDF needs to be run all the way to the right where the wall direction changes or the piece of white baseboard needs to be cut at the same angle (left hand side) as the MDF. Then a piece of base cap that matches the profile on the top of the base needs to be applied to the MDF. For the entirety of the stair skirt. Based upon the what the "trim carpenter" did I'd say that is beyond his skill level.
Virgil Carter Fine Art
hace 5 años"...I’m glad I’m not the only one that thinks this is weird..."
It's not simply weird. It's completely unaccpetable and shows a complete lack of carpentry knowledge.
Get rid of that person. And if the general contractor says "...this is the ‘finished’ look..." get rid of him too.
PPF's illustration is the only proper solution.Mark Bischak, Architect
hace 5 añosPPF's is THE way to do it. It may not have as much "character" as what's in the image, but it is still the proper solution.
Virgil Carter Fine Art
hace 5 añosÚltima modificación: hace 5 añosWhat's in the OP's photo is incompetence and complete lack of experience... not character.
ILoveRed
hace 5 añosBuilding and finishing a stairway is an art and a science imo. I tore out two in my house and hired a craftsman to redo mine.
are you sure you don’t want a redo?raee_gw zone 5b-6a Ohio
hace 5 añosIt kind of reminds me of something I have seen on very old houses -- maybe it was in the 1861 house we rented -- but the difference (IIRC) was that the fancy edge would have been on the vertical edges as well, and also on all the rest of the angled edge going up the stairs. Plus all joined together with more care and finish - it would look quite old fashioned to us today, but would still look "right".
The gaps are just plain sloppy work too. No finish carpentry should be done so badly, even with the thought that "carpet will hide it". That is not what you are paying for.
Your contractor is trying to pull the wool over your eyes.
User
hace 5 añosÚltima modificación: hace 5 añosAs PPF suggested this is the only way to finish it without rebuilding the entire stairway. Extend the skirt boards and add a base molding on top of it and down the vertical side of it where it wraps around the corner.
A bigger challenge may be what is below the frame of the photo in the lower left. I don't really want to know.
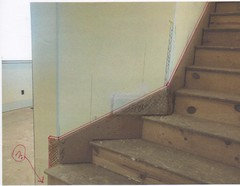
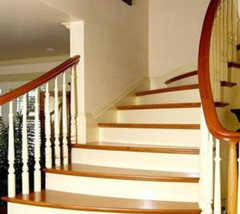
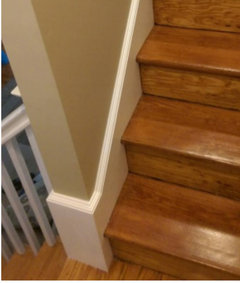
Anglophilia
hace 5 añosObviously, as others have said, done entire incorrectly.
My daughter's house has had 2 boys since she first bought it 20 years ago. She has a sisal runner up her finished wood steps. It's bound in a solid twill fabric. One would be hard to find two more "active", lively boys than hers, but no one has ever had a problem. I actually find that carpet can be more "slippery".
BTW, the sisal lasted 20 years. She just replaced it, not due to wear or holes in it, but to stains where a cat or two has thrown up on the stairs over the years. And yes, she replaced it with more sisal - exactly the same.
my_6_ring_circus
Autor originalhace 5 añosThis is the top of those same stairs. ♀️ I’m meeting with our builder this morning. For a custom home I expected more.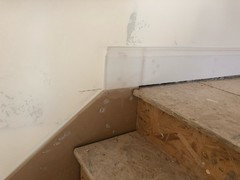
User
hace 5 añosÚltima modificación: hace 5 añosThe trim at the base of a wall is usually called a "base" or "base board". At a stair it is usually called a "skirt" or "skirt board". The base cap on the top of these boards should be continuous.
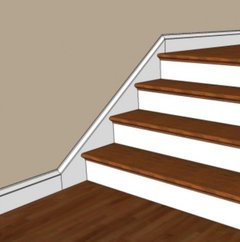
my_6_ring_circus
Autor originalhace 5 añosThat’s what I expected. The bottom of the stairs is the original photo. That’s about three steps up. This photo shows what is just around the corner (visible from the front door). They plan on adding drywall there, and I’m assuming some baseboard.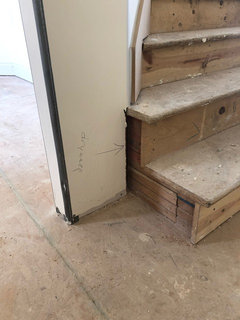
cpartist
hace 5 añosWhat is the width of the tread of the second step? Is it just a photographic illusion that it's narrower than 10"?
my_6_ring_circus
Autor originalhace 5 añosJust a photographic illusion. They are equal. This particular stairway has been a headache. There are stairs beneath it going to the basement (behind a door), and their angles aren’t the same. Had we made them the same the stairs going up would have extended into the main entry/walkway and tightened it WAY too much.my_6_ring_circus
Autor originalhace 5 añosNo...not their first house. The stair angle is a problem of the architect, not the builder.ksc36
hace 5 añosArchitects always have problems with stairs, the ± 2" they hide behind just doesn't work in stair building.
PPF.
hace 5 añosIf they rip the molding detail off a piece of base and add it to the top of the skirting, you would have a look much like RES shows above.
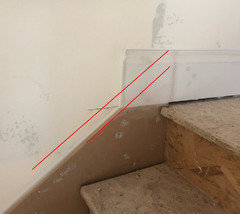
A Fox
hace 5 añosWith the stairs being the geometry that they are, I would ask that the whole exposed end be wood (or painted MDF/HDF) If they do drywall there with a baseboard there is going to be just a little sliver of wall paint left and the baseboard dying into the last carpeted riser as it meets the floor is not going to be a good look. The skirt on the stairs as it gets to the last outside corner can then turn vertical and attach to the baseboard adjacent to the door.
Have you been walking around the house quite a bit already? Without a railing or newel post to mark those last 2 steps I would be concerned with coming out of the room next to the stairs and tripping over the bottom step.PPF.
hace 5 añosAt the bottom, the skirting would turn the corner and transition cleanly into the base.
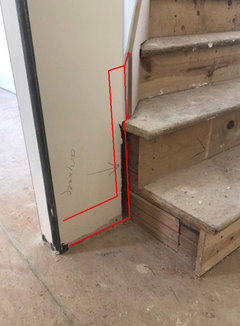
PPF.
hace 5 añosIs there a railing planned for that side of the stair -- a newel and rail to fill the short gap to the wall?
my_6_ring_circus
Autor originalhace 5 añosYes, we have walked around the house quite a bit. Most of the foot traffic in the house won’t be going that direction. More will head either straight ahead or around the other way into the great room. No, there won’t be a newel post or any railing on that side. The stairs are wider at the bottom.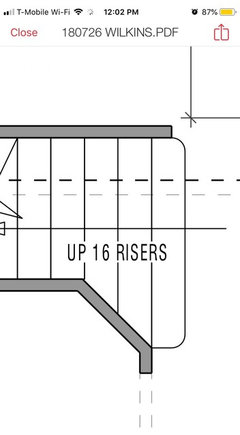
Lee Baer
hace 5 añosÚltima modificación: hace 5 años
Your builder needs to fix this for sure. Here is what our custom builder did at top of stairs, showing both sides. It looks terrific.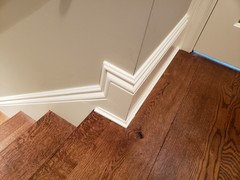
User
hace 5 añosThere is nothing about the current stair work that suggests that the carpenter is capable of building a proper stairway. The stairs aren't even built to the drawing. The red arrow below indicates a very difficult detailing problem that I don't believe the carpenter could tackle even with good drawings which apparently have not been provided.
I strongly recommend that you ask that the carpenter stop work and that an experienced professional stair builder finish the work.
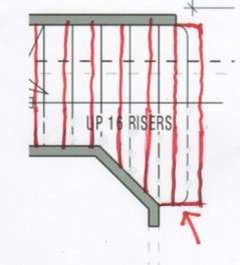
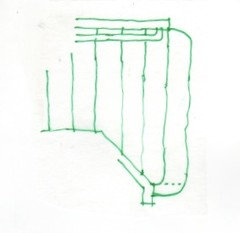
User
hace 5 añosThe other thing that bothers me is that the stair widens at the bottom and people will use that additional space to enter and exit the stairway ... but there's no handrail there. That not only invites people to not use the handrail but it directs them into a blind corner. I just see many years of bumps and bruises (or worse) that could easily have been avoided.
I would suggest a handrail on both sides but it might be beyond the capability of the contractor.

Volver a cargar la página para no volver a ver este anuncio en concreto
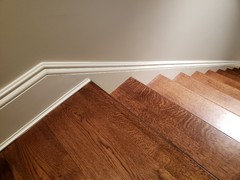
PPF.