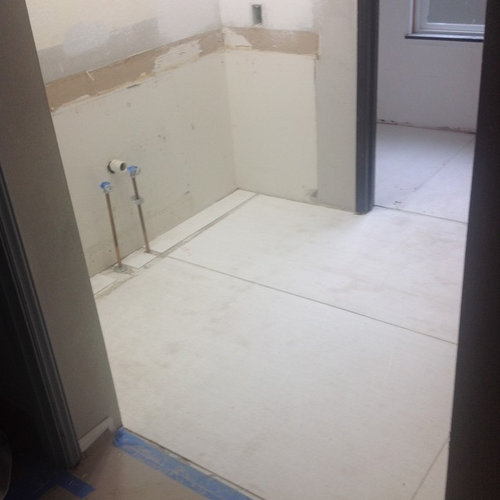direction for 12x24 tile
I am having my bathroom remodeled and need to decide the direction (and pattern) for the charcoal gray floor tile. the vanity will be at the left of the top picture, closet with bifold doors on the right. Shower and toilet in small room straight ahead. Shower tile will be 12x24 slightly patterned (grey/black with lines of white) going vertically and stacked, I think is the right term, not brick or other layout pattern. Grout to match so it disappears. Bamboo flooring in the attached master bedroom goes perpendicular to the bathroom, from the doorway (bottom picture left side door) through the rest of the room. Bathroom is 69" from entering edge to doorway to toilet/shower, 47" wide. Shower 'room' is 47" from door to window and floor area is 47" wide from left wall to where the. Shower starts just a couple of inches to the right of the door frame inside the room. Should the tile go longwise from the entrance through the small room to the window? Stacked pattern, brick or something else. Thanks.



Volver a cargar la página para no volver a ver este anuncio en concreto
JAZ Design, Inc.
millworkman
Yugi FosterAutor original