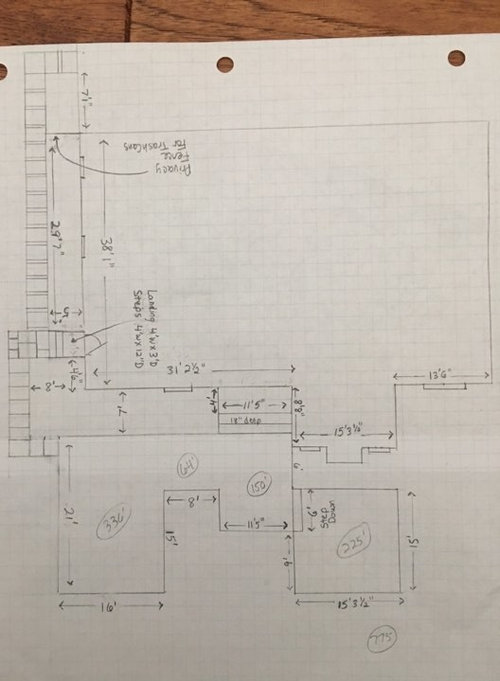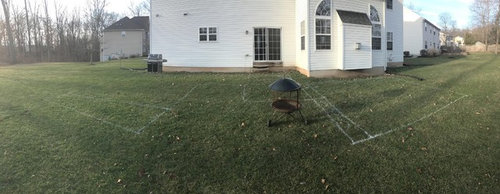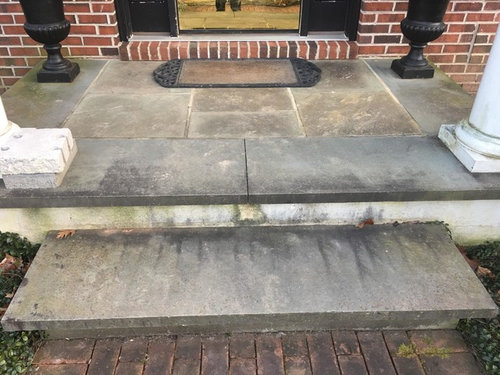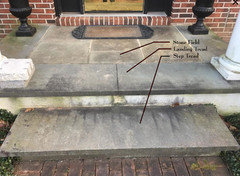Need help from designer for Thermal Blue Stone Tread Depth
We'll be getting a natural cleft flagstone patio (design attached as well as back yard picture - ignore the painted lines). The back patio door & side laundry room doors will both have flagstone landings. The rear landing will have a thermal blue stone border with natural cleft flagstone inset. The side landing will probably just be natural cleft flagstone without the border (due to the size of the landing). Both landings will have (2) steps each of thermal blue stone. I'm trying to determine the depth of the thermal blue stone treads.
I've attached a picture of our front porch (needs to be cleaned). It has an 18" deep thermal blue stone tread (2" thick). So 1st question - I'm guessing the treads for the back door & laundry room door should also be 2" thick? 2nd question is related to the depth of the blue stone treads. Should the back door ones be 18" (like the front) or is that overkill? And should the laundry room door ones be either 12" or 14" due to how small the landing is? I realize none of these entrances are within sight of each other, but I still want it to be somewhat uniform.
Last question - someone told me that 14" & 16" treads could throw off someone's step when going up/down them, as they aren't normal steps. Is that true - could it cause a tripping hazard? So is only 12" or 18" what our bodies prefer so-to-speak? Of course I want this to look good design wise, but also be practical. Thanks so much for your time.



Comentarios (17)
Revolutionary Gardens
hace 5 años12 and 14 inches are standard sizes for thermaled bluestone treads and I've never encountered an issue with walkability of the 14s. Tread depth comes down to the ratio of tread depth to riser height. The higher the step height the shorter the tread.
As for 2" or no, we use 2" thermaled or rock faced treads everywhere an edge is exposed - steps, landings, etc.christy25 agradeció a Revolutionary Gardenschristy25
Autor originalhace 5 años@Revolutionary Gardens - thanks so much! So the depth of the tread has nothing to do with the proportion to the width of the steps? The back patio steps are going to be over 11' wide, where as the laundry room steps will only be 4' wide. I believe the risers with both the back door and laundry room door steps are going to be between 6-7" each. So what depth tread is suggested with a riser in that range? Thanks again :)
christy25
Autor originalhace 5 años@K&D thank you so much. I'm guessing we'll keep the 2" thick edge the same as it is on the front tread.
christy25
Autor originalhace 5 añosDoes anyone know if the width of the steps have anything to do with determining the depth of the tread, or is the depth of the tread strictly related to the height of the riser?
I believe the risers with both the back door & laundry room door steps are going to be between 6-7" each. The width of the back steps is about 11'5" and the width of the side steps is about 4'. So what depth tread is suggested? Thanks so much.CB Conlin Landscapes Inc.
hace 5 añosWe tend to stick to 14" minimum depth treads on stairs for primary access points that guests will use to access the home and outdoor living areas, especially when a handrail isn't present. For utility entrances used primarily by homeowners, 12" is sufficient. We recommend keeping the material thickness and edge treatment consistent throughout. The depth of the tread on the landing itself can be scaled back to 12" if you feel you are losing too much of the dimensional bluestone visual by going 14". Good luck with your project!
christy25 agradeció a CB Conlin Landscapes Inc.christy25
Autor originalhace 5 años@CB Conlin, thank you for your professional input.
We will not be having handrails, as there will only be 2 steps. We could definitely do 14" depth on the treads for access to the laundry room door. For the back door, which is the primary access point from the kitchen to the patio, what would you do? The landing/steps will be over 11' wide. Do you think we should match our front porch step, which is 18" deep, or visually will that be too much? If it's too much, should we do 16" - and if so, should I then make the laundry room treads 16" too? I'm so confused on what will look right. Thanks again :)CB Conlin Landscapes Inc.
hace 5 añosI think 18" depth is a bit too much, especially for your younger and older guests. 14-16" seems acceptable, with 14" being preferable. To be honest, no one (other than you!) will notice the change in tread depths at your access points. The depth of the landing tread is equally important. The deeper the landing tread, the less stone field will be visible. If you plan on matching the step tread and landing tread depths, I'd stick with 14".
 christy25 agradeció a CB Conlin Landscapes Inc.
christy25 agradeció a CB Conlin Landscapes Inc.christy25
Autor originalhace 5 años@CB Conlin - thank you again!
Another question regarding the back door landing tread/tread steps. With the treads being a 11' wide x 2" thick (depth to be either 14" or 16"), what would look best: 1.) 11' special ordered treads 2.) get shorter treads & put grout lines between them - with a staggered look, or 3.) get shorter treads & instead of having grout between the joints, just have the pieces butt up to each other (just like on the landing tread on our front porch)?
And if it's going to be option #2, do you have any pictures of jobs you did showing it? Should each step & the landing tread be 3 pieces of flagstone, or should it vary. I'm having a hard time visualizing what will look best. If option #3, do we also stagger it the same way?
Thank you again :)Revolutionary Gardens
hace 5 añosI think you're going to have a hard time getting 11 ft treads - that's asking a LOT of the material. We usually max out at 6 ft, and stagger the joints on the steps. So one step would be one joint centered with two 5.5 ft pieces, then one step with two joints equally spaced with three roughly 43" pieces, and then back to two pieces.
I wouldn't be comfortable with just butting the treads against each other. Part of the job of the mortar in the joint is to keep water from getting under your stones and popping them off in a freeze.christy25 agradeció a Revolutionary Gardenschristy25
Autor originalhace 5 añosÚltima modificación: hace 5 años@Revolutionary Gardens thank you so much! I really appreciate your help :) I'm assuming you keep the thickness of the grout line the same as the grout line in the flagstone patio? Or do you try to minimize it, by making it a tighter grout line?
Revolutionary Gardens
hace 5 añosWe keep joints pretty consistent at around 1/2" +/- (stone's not always cut perfectly so we fudge it when need be)
christy25 agradeció a Revolutionary GardensCheryl Hannebauer
hace 5 añosFollowing >> as we will be working on our new build- landscape/patio later this spring.
CB Conlin Landscapes Inc.
hace 5 añosI agree with @Revolutionary Gardens that 11' length treads won't work. Definitely go with a 3/8" or so mortar joint in between the treads. They don't need to match the joints on the paver surface. I steer clear of center joints because it visually break the step into 2 sections, so I work in odd numbers on treads. To achieve the staggered look I would go with a 3' center stone with 2 x 4' stone lengths on either side of the top step, and a 5' center stone with 2 x 3' stone lengths on either side of the bottom step. This would give you the staggered joint look without needing a center joint.
christy25 agradeció a CB Conlin Landscapes Inc.christy25
Autor originalhace 5 años@CB Conlin thank you so much again! Yes, I was feeling uncomfortable with a center joint, so your comment really helps. Also I didn't want it to be too wide, so I'm glad to hear it that it doesn't have to match the joint line of the flagstone patio.
User
hace 5 añosÚltima modificación: hace 5 añosIf all you are doing is 2 steps, I would suggest doing a gradually inclined wide pathway with planting beds instead for your public entrance. It will be more friendly to aging in place, and can be an even better design statement when integrated well with the landscaping. It will also have a lot more resale appeal to an aging population.
christy25
Autor originalhace 5 años@live_wire_oak I'm not sure what you mean. Are you talking about the pathway on the side of the house that leads to the back patio? If so, that is all the same incline - my yard is pretty level. If you mean the back landing/steps, I'm not sure what exactly you mean. Can you post a diagram? Thank You :)

Volver a cargar la página para no volver a ver este anuncio en concreto
KD Landscape