Has anyone hung a base (24” deep) cabinet at wall cabinet height?
This isn’t for a kitchen, it’s for a laundry room. But I know the folks on this forum have a vast knowledge of ways to use cabinets and such.
Anyway, I want some deep cabinets for storage, but want to be able to pull them out so I can see and access my supplies. I want to still have counter space beneath the cabinets so I will have a spot to stash baskets while laundry is running. The counter in that corner will be 30” deep as I’m pulling the cabinet off the wall 6” to allow for venting to run behind. So the 24” deep uppers will still be set back from the depth of the counter. Obviously will have the toekicks removed. The wall adjacent will have no uppers.
Here is the layout,
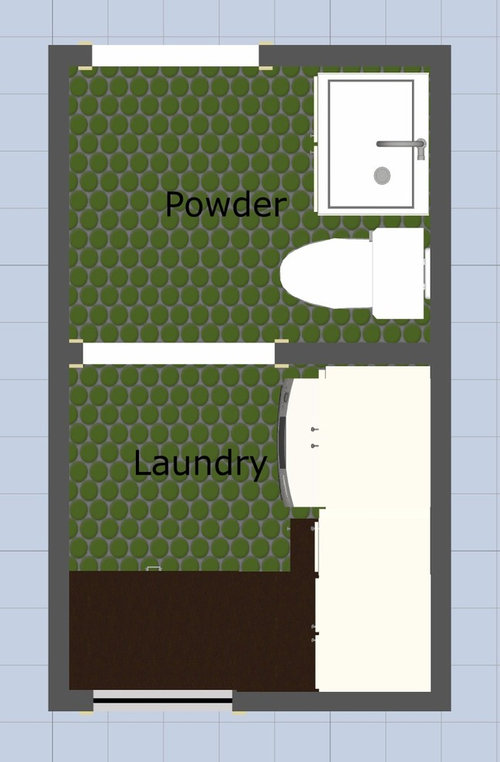
Wall removed to get a full view.
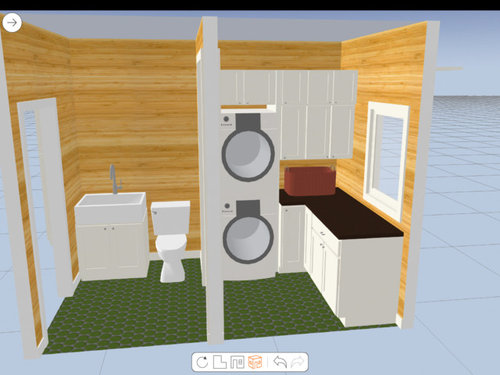
And here is how it will look from the hallway.
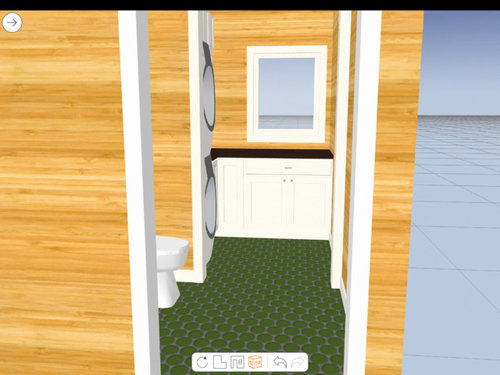
This is the pullout I want for the uppers.
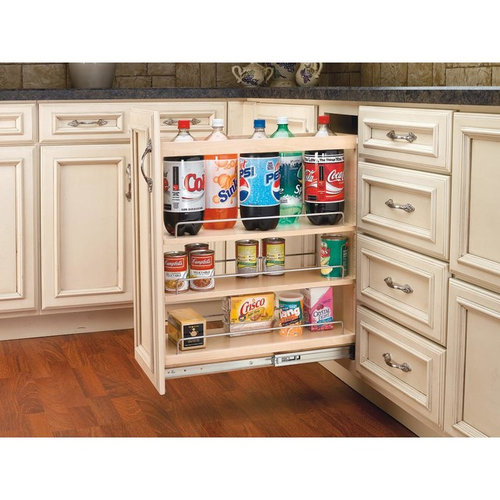
The base cabinets all have uses in mind. The corner L cabinet will house the litterbox and cat food. The far right under the window will be dog food, bowls, etc. The other lower will house houseplant and potting stuff.
Comentarios (28)
artistsharonva
hace 5 añosA Base cabinet usually has a toe kick & a drawer at top. Do you mean you want deeper wall cabinets left of stacked washer dryer? Deep fridge wall cabinets is usually what we I use to get deeper wall cabinets. I have never used a base on wall, they're heavier, too.
Fori
hace 5 añosYour layout is good. A full pullout in that spot will be really nice. But I don't know if a base cabinet can be mounted like that--I'm sure it depends on the maker. Sharon's advice on using a fridge cabinet is the direction I'd go. You might have to do an aftermarket pullout.
A custom cabinet maker wouldn't have any problem with this and they are not always more expensive.
User
hace 5 añosDeep wall cabinets like that must have multiple points of attachment to the walls and adjacent cabinets. Including attaching them to the ceiling. If heavy things are going to be stored in them, I also want an L shaped metal bracket to support from the bottom. It can be concealed with light rail or a skin.
Annette Holbrook(z7a)
Autor originalhace 5 añosI’m debating between Ikea, or get my contractor have his guy build the frames and doors and I can buy the actual pullout from rev a shelf.
European Kitchen Center
hace 5 añosYou can European made cabinets. Short deep pantry with a pull-outs. European cabinetry can be wall mounted with proper blocking. They typically stand on removable legs. Some manufacturers already produce base and tall units that wall mounted.
Fori
hace 5 añosYou could use 1/2" plywood (or whatever is required) along the side and back, painted to match, and have it as a (slightly) decorative backsplash that also supports the cabinet. I don't know what you'd need, but it might look nice--sort of hutchy.
bbtrix
hace 5 añosAnnette, you can do it with Ikea. Their base cabinets are attached using their wall hanging system which is secured to studs and the sides are also attached to the each other. I did similar with a laundry stack in a rental kitchen using Ikea and a fridge cab. A 24” base could just as easily have been mounted to the right since the bases are hung and not reliant on the floor for strength
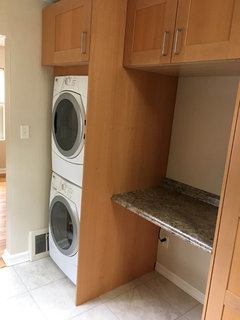
Also, any Ikea door can be turned into a pullout. I did that to my high pantry cab.
User
hace 5 añosÚltima modificación: hace 5 añosIkea sells their frames without doors. If you wanted to you could buy one of their 24" deep fridge upper cabinets and attach any doors you like to it. A lot of companies specialize in doors for Ikea frames.
FWIW I'm not sure I would do this. A really deep upper cabinet would be pretty heavy looking. When the fridge cabinets are used as a refrigerator enclosure they blend in to the other cabinets, usually deep pantry cabinets on the sides. On their own I think they might look really huge. And the stuff that gets stored in a deep cabinet could be hard to see and reach, especially high up.
So you can definitely do it but it might not be that useful in practice.
User
hace 5 años24" deep cabinets require the feet for support when used as base cabinets. When used as wall cabinets, they require the support of that 24" deep side panel down to the ground. Or to be attached at the ceiling and sides. Plus an L bracket. The cabinet joinery and only a rear attachment is not strong enough to resist the downward leverage with weight applied. Not without internal reinforcement.
Annette Holbrook(z7a)
Autor originalhace 5 añosÚltima modificación: hace 5 añosFori, a hutch is a good description! Nice would be a win, the room is not very attractive as it stands.
bbtrix, very nice. I’m jealous of that pantry pullout. It looks like the cabinet around the washer dryer you did is deeper than 24”, and then the upper over the counter is 24” deep?
Kelli, the cabinet above the w/d is a fridge cabinet, so the 24” deep uppers would be aligned with that. The pullout part is 30” high, and then I would have open storage on top of that. So the top of the pullout cabinets would be at 84, which means the product on the top shelf of the pullout would be around 76”. I think I can reach that, and the 2 lower shelves would be very accessible, especially if I can pull them out and away from the wall.
Closed,

Open
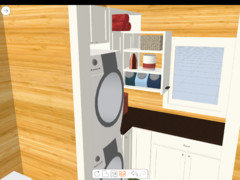

Green Design, as it’s a log cabin it is pretty stout. I was thinking it would need some reinforcement to account for the weight when you pull it out. I was planning on a panel on the side of the w/d space.
bbtrix
hace 5 añosThe Ikea system is completely modular and the feet absolutely do not support the cabinets. They can be hung at any height. All that is needed is the rail secured in studs and the cabinet sides to each other and the wall on the right. They do not require nor need attachment to the ceiling nor an L bracket. Ikea cabs are not installed like other systems. The feet do not bear weight but are used to level the cabinets. Think of them as modules when designing. Any piece can be used anywhere.
Yes, you’re right about mine. I used the 3x8 panel on the right side of the WD stack, pulled forward the fridge cab over the stack, then used another fridge cabinet to the right of the panel. Here’s another angle.
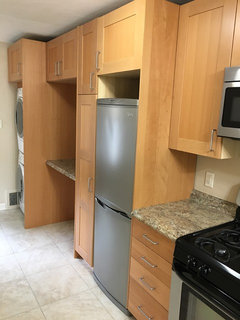
If you give me your dimensions, I can tell you what parts you’d need. Are those 12” pullouts?
bbtrix
hace 5 añosHere is a link to an installation that has good pics of rail install. https://www.northstory.ca/installing-your-ikea-sektion-kitchen/
Annette Holbrook(z7a)
Autor originalhace 5 añosÚltima modificación: hace 5 añosThe space between the w/d to the corner is 36-37”. I was thinking it may be smarter to do 2 15” wide. With 6” filler on the window wall side to allow for movement and the imperfections of a cabin. I’m only losing 6” of storage which I’m good with.
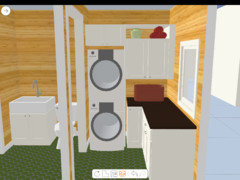
bbtrix
hace 5 añosIn this application I would do 3 12" for strength and installation ease. what is the measurement of that wall at it's narrowest? How about the lowers? I can plug it all into the IKEA planner to create an item list. What depth are you planning for the WD stack?
Are you set on using the Rev A Shelf?
Annette Holbrook(z7a)
Autor originalhace 5 añosÚltima modificación: hace 5 añosNot set on rev a shelf, just what I used on my last remodel and remembered they had tons of options.
The only issue with using 3 is the the one in the corner will run into window trim. So I can only pull it out about 18 inches of the 24. Not the end of the world.
I was thinking 24” deep for w/d stack. Unless you think I should do deeper?
Layout
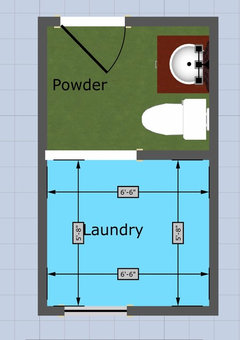
on the wall by the toilet I have 33” to the trim, that is were w/d will be stacked.
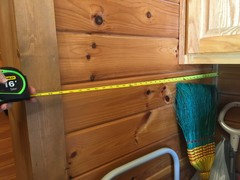
On the other side, corner to window trim is 44”.
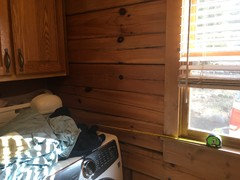

The units are pretty much flush with doorway.
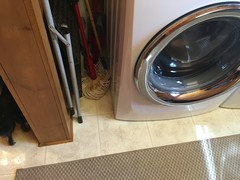
bbtrix
hace 5 añosIt can be deeper if you do not want the sides to show but will be a little pricier and additional installation steps. Who will be doing the installation? Have you done Ikea before? I recall you considered it for your kitchen. I’ve not been on Houzz much since the Sophie incident so I don’t know what you ended up doing for the kitchen.
What’s the window measurement including trim and distance from the wall?
Annette Holbrook(z7a)
Autor originalhace 5 añosWindow with trim is 31” wide. 4” from corner.

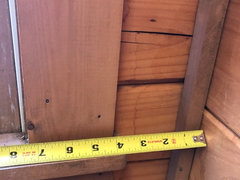
I have done ikea with a friend. Helped her design and install. It was actually pretty fun.crystalpea
hace 5 añosbbtrix that pull-out is amazing! Mind sharing how it was configured? I wanted to add a couple like that to my pantry, but only saw the pull-out base cabinets and the cleaning pull-out. Nothing like yours.
bbtrix
hace 5 añoscrystal - I added many inner drawers. They have a template for drilling the holes on the doors. My lower pantry door has the bottom and top drawer attached to the door and the rest are all inner drawers. Inner drawers work best for pullouts so that you have access. Otherwise it is difficult to get things in and out. Look at the installation pdf for their 12" base pullout. It shows the template. You just need to use your imagination and draw some things out on paper with exact measurements.
Annette - you're planning to put a litter box in the lower corner susan? What size is the litter box? Will you not have a door so the cat can get in and out? The opening on the Ikea corner base is about 17" diagonal.
Annette Holbrook(z7a)
Autor originalhace 5 añosLitter box is 17”x26” so should fit fine. I’m just buying the lazy susan frame and will modify the interior to have the litter box on the bottom and a ramp and shelf to put food bowls. Then I’ll cut an access hole into the cabinet.

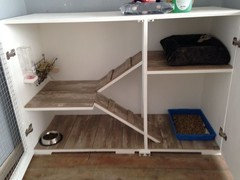
bbtrix
hace 5 añosAnnette, if you have decided to use Ikea, you need to build your design within the Ikea planner so that you are working with their cabinet dimensions. Unfortunately, you are a half inch short on the W/D wall to use the tall cover panel to enclose it for that run. The fridge cab, cover panel, and corner cab is 30+.5+38=68.5. Your wall is 68". An alternative is to eliminate the cover panel or just run it down to the counter. You might be able to gain 1/2" if you do not install the bases on the window wall using the rail system. The rail protrudes 1/2". With pulling the corner cab out from the wall 6", you will either have to mount a 2x4 frame to the wall to mount the rail and cabs to or secure the cabs to the floor using this kit or something else you devise. The bases that you will install as uppers will not need the extra framing since you will be able to mount the rail to the wall. I have no knowledge of log cabinet wall construction but I'm assuming studs aren't involved? Will your contractor guy be doing the install?
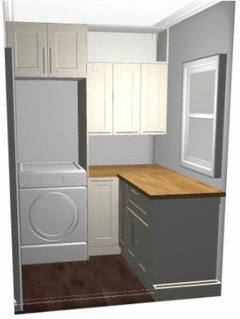
Here is the link to the above plan. The planner does not have the capability of moving the base cabs up the wall, so I configured it with wall cabs as placeholders and pulled them out 6" to allow for the 24" depth. Subtract them out from the item list and add three 12" base pullouts .
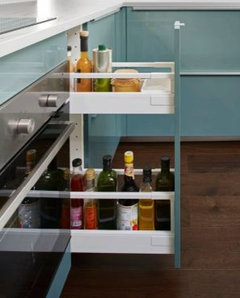
I added a free-standing 12" base pullout in the plan with counter and legs removed so you can see the item numbers. Add three of those to the list. They come to $163 ea using Grimslov doors. This plan comes to around $1500 without counter and handles. Whenever I do changes to their standard configurations I create the plan, print the item list, then add my changes to the printed list. Bring that with to the store and the associate will be able look it over for anything missed and do your additions/deletions.Here is the link to the plan using two 15" pullouts instead. They are configured with the bottom drawer attached to the door and two additional inner drawers.
If you don't have their current cabinet catalog, here is a link. I don't find a new one with their newest door style. I hope this makes sense! Let me know if you have questions.
Annette Holbrook(z7a) agradeció a bbtrixAnnette Holbrook(z7a)
Autor originalhace 5 añosThanks so much for your input and time. I have a dog who had some surgery today and is having a rough evening. I will fully read your post in the morning when (hopefully) things are a bit smoother around here.

bbtrix
hace 5 añosAwww, take care of your sweet pooch! Watch him/her carefully tonight for eating and water intake. Kidney failure can occur quickly after anaesthesia, especially with older dogs.
Annette Holbrook(z7a)
Autor originalhace 5 añosShe managed to get the cone off and remove at least 1 stitch grrr. No problem though, she’s all good otherwise.
Love, love the layout. We can make it work for sure.
On a design note(I will do a new thread on home decorating) would you make the vanity in the powder room portion match or complement?
bbtrix
hace 5 añosGlad she’s ok! Anesthesia always makes me nervous with pets. We lost our lab after a minor surgery years ago.
I think the vanity could go either way - depends on if you’d like to dress up the powder room. What style are you using throughout the house. I’ll ask on the HD forum so you don’t have two conversations going on that topic.
anj_p
hace 2 añosDid you end up doing this with ikea? Wondering if you have pics? I'm considering doing the same.

Volver a cargar la página para no volver a ver este anuncio en concreto
Susie .