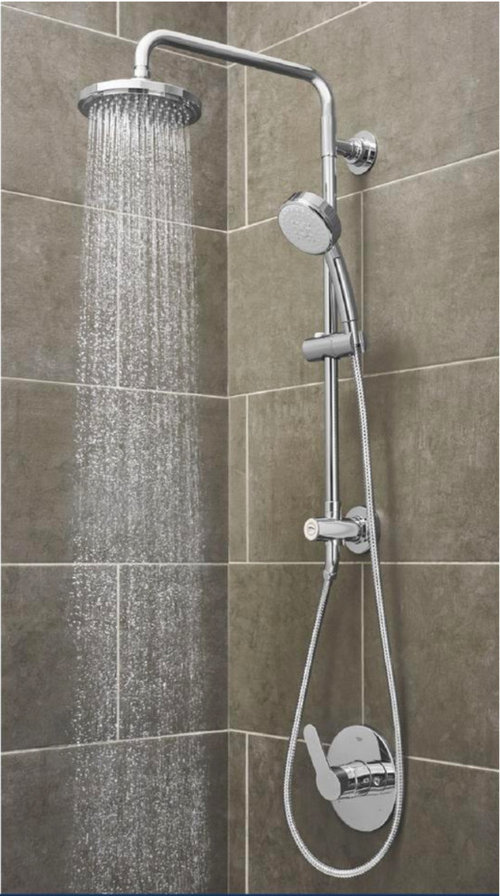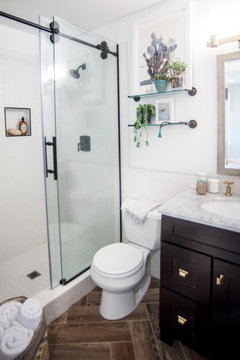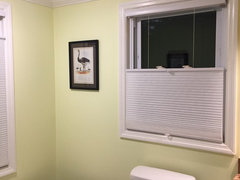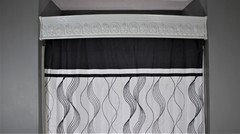Bathroom Remodel advice needed
This project is a partial bathroom remodel. New flooring and shower install. There is currently a lovely claw foot tub in the bathroom. Our island home relies on a < 3,000 gallon cistern for its water supply and filling the tub is just not an option. In the 3 years we've owned the house, we've not used the tub once. The shower will extend the entire width of the room and be about 30" deep. The glass front will be frameless -- with out without a sliding door opening from the left.
Question 1: If the glass wall extending from the right side is 30" wide and we use a rain fall style shower head, can we get away with not having a sliding glass door?
Question 2: I'm using faux wood porcelain plank tiles for the floor. Should I continue that tile into the shower floor or use something else? I'm using a simple white subway tile for the walls.
TIA for your thoughts & suggestions!



Comentarios (12)
Dragonfly Tile & Stone Works, Inc.
hace 5 añosTechnically, it may be possible but with some very skilled engineering and installation and the understanding that you may still get water outside the shower area. I would not advise it with these dimensions. Important to know what you plan for a curb as well as this assists in water containment. I would also consider a half wall ("pony wall") as opposed to floor to ceiling glass on the right side. Multiple reasons including less glass to clean, better privacy, and potential for hidden niche in the pony wall. Obviously glass above the pony wall. Your other question regarding the porcelain plank tiles running into the shower area. Answer: No. You need to achieve the proper slope to the drain which is much more difficult to do with larger format tiles. It would be better to choose a smaller format, something that coordinates with the other selections but generally not larger than 4x4". This also lends to greater safety (slip resistance). Now I'm assuming that you are using a standard drain, not a linear drain, but even so, I'd not do the large format plank tiles on the shower floor. And be advised, if you are not aware, skilled installation is required for proper setting of large format (like the wood look plank) tiles. Good luck with your project.
Melissa Guinness
Autor originalhace 5 añosThank you, Dragonfly! I have professionals doing the installation, but I like to do my diligence! I am planning on having a curb. Originally, I wanted a curbless design, but I don't want to risk it not working right. You are so right about the planks on the shower floor! That hadn't even crossed my mind. I had considered a pony wall, but thought the glass would be the simplest solution. I will consider it more.
Dragonfly Tile & Stone Works, Inc.
hace 5 añosÚltima modificación: hace 5 añosMake sure you involve your professional installers as you plan. Run your material choices and design ideas by them and get their input. Be sure to ask how they would build this shower according to industry standards, how they would lay out and install your materials for the proper aesthetics, and wether they have any reservations about either the design or the material selections. Ask if they have any suggestions to enhance/improve on the plans. If they are experienced, they will either be good consultants or you may need to pay attention (red flags) regarding their capabilities.
Christian Fekete Architecture and Design
hace 5 añosQuick answer to your to the point question. Yes you can get away without a glass door provided that the glass panel is large enough but not too much so that you can enter the shower area. I would leave a 36" space to enter and after you can start your glass panel, that would leave a 36" panel which would make the space symetrical but you can get away with a panel of 30".
As far as flooring is concerned, you can use the same tile but I would try to get a non slip finish in the shower area.
Re. shower head location vs. shower valve, I would keep both in the wet area on the same side of the space.
Good luck
Dragonfly Tile & Stone Works, Inc.
hace 5 añosÚltima modificación: hace 5 años@ Christian Fekete Architecture and Design: How are you going to accomplish proper pitch on shower floor with that porcelain plank tile? Not to mention I think you missed her question about the glass door as she was asking about no door at all.
User
hace 5 años30" is a very narrow shower, even with a glass wall. Measure 30" away from a wall and have someone hold up something there and step between the wall and the item to get a feel.
Melissa Guinness
Autor originalhace 5 añosÚltima modificación: hace 5 añosI don't have much choice. It's all the room I have. 30" is standard for a tub, so it's fine for a shower.
User
hace 5 añosYou have the choice to consider if this remodel is the answer. The best choice may be to reconsider the plan, rather than perform a partial remodel that will result in a less than satisfying result that will be demoed in a few years. I suggest a step back and consideration of the real goal here.
Melissa Guinness
Autor originalhace 5 añosÚltima modificación: hace 5 añosI appreciate your thoughts NT, but this is just a small cottage on a little island. It's not a full time home. I just need a shower on the first floor since there's a bedroom adjacent. Personally, the result with be more than satisfying. A functioning shower is all I need. I don't live in the mentality that bigger is better. Resources are also scarce here, so we do what we can! It will be similar to this when it's finished. In my bathroom, there's a window above the toilet and one in the shower, allowing for more light.


Nancy in Mich
hace 5 añosAt least, when using the rain head, one can stand sideways and do not need to face the 30" deep side wall, like you would with a regular shower head. Just be sure to pipe it to where it is far enough from the wall for people to move around as they shower, so people can have their elbows out or arms extended while facing the back wall or glass. I have mine centered in a 37" deep x 63" long shower and still stand sideways most of the time. A good rain shower head really covers you in warmth, I love mine.
I would personally opt for a comfortable showering experience over not having a full glass or curtain covering the front of this very shallow shower space. Remember, if you are giving the shower 30" and having a curb, the shower itself will not be 30", but an inch or two less. Look at where the glass sits on a curb. It is not at the outer edge. So think about a full covering for the front, and lots of room for people to get away from the wall when under the shower head.
You are planning to replace the glass in the window with safety glass right?

Volver a cargar la página para no volver a ver este anuncio en concreto




Jeannette Sirois