Needing ideas re: shower niche shelves.
I am having a new walk-in shower built and am happily getting shower niches. The original plan was to have four 16" x 12" shower niches, but due to plumbing, we opted to change two of the niches to 5" wide x 24" tall and to add a shelf. The tile guy assumed we meant all of the niches should be 24", I guess, and doubled the height of the two on the opposite wall, and I opted to add a shelf to those ones, as well, so as not to have wasted space. (Side note: I'm not entirely convinced I even like them this size, so an option would be to make him box them in more to match the original design, centering them vertically to the tall niches.)
He has said he wants to just put two tiles back to back and have a grout line or a raw edge, which I despise. He was not sure that my idea to have an oil-rubbed bronze shelf to match the plumbing fixtures would be possible. He has also recommended we find a piece of travertine or granite to use as a shelf, but I am not keen on adding more materials to the shower design. Tempered glass was floated as an option, but he seemed hesitant on that, as well, and was worried about cutting it, I believe, though he didn't say it, he just scrunched up his face and shook his head.
So, I'm crowdsourcing. I would love any input or ideas!
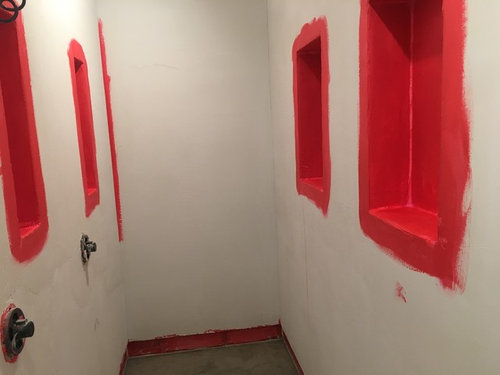

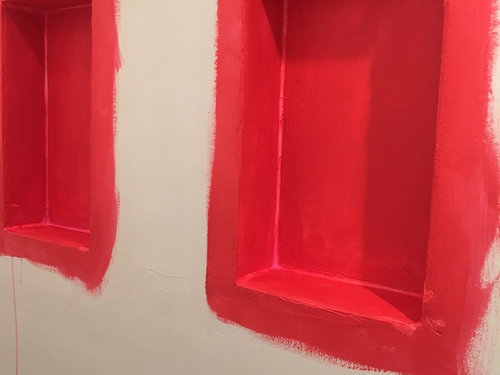
Comentarios (28)
artistsharonva
hace 5 añosOptions
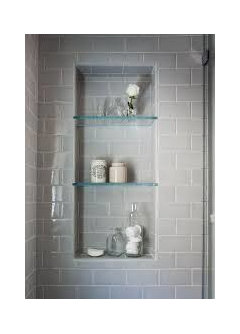
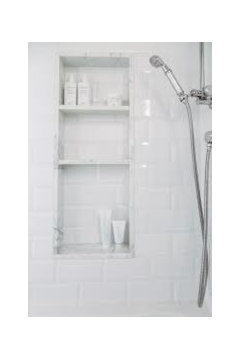


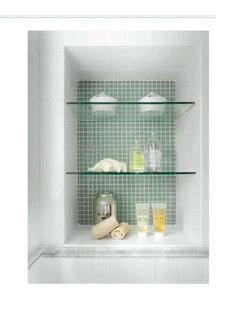
A glass shop can cut you custom shelves, if he feels uncomfortable cutting it.
AJCN
hace 5 añosOur niche is like the 3rd picture posted above - mosaic in the back and a piece of wall tile cut to make the sides, top and bottom and the shelf. You don't have to add another material/color if you don't want to.
I'm not sure I understand you comment about the raw edges.edenchild
hace 5 añosCan you get your counter fabricator to cut shelves out of your extra countertop material? Then you wouldn’t have yet another material but something you are using elsewhere in the same room.missenigma
hace 5 añosOnce glass is tempered, it can't be cut. It's first cut to size and then tempered. So if you go that route, your tile guy has no worries, he would order it from a glass shop to the exact dimensions needed. Easy peasy.
AJCN
hace 5 añosIn the 5" niches, if they are really too skinny to fit actual products, maybe put an orchid in each. Then put your shower products in the other 2 niches. If the orchids are tall, don't add a shelf. Maybe plan the skinny ones to be decorative and the wide ones to be utilitarian.
User agradeció a AJCNLyndee Lee
hace 5 añosTempered glass is cut to size before it is tempered so the dimensions must be correct at the time the shelves are ordered. I like using white Corian for shelves because it is easy to work with, easy to clean and cheap to buy from ReStore. My local store also has lots of granite and quartz backsplash pieces that already have one bullnose edge and can be cut to length relatively easily.User agradeció a Lyndee Leesilviakunst
hace 5 añosEverybody gave such great ideas ! But , you know it will all get wet while showering ....?felizlady
hace 5 añosI would avoid glass shelving because it will constantly be getting spattered with water and will then have water spots unless wiped dry. My one shower niche has a granite tile bottom just barely tilted so water runs off of it. Sitting water can eventually compromise grout unless it has been properly and permanently sealed. I would reduce the number of niches to two and close up the others.Jeff Meeks
hace 5 añosÚltima modificación: hace 5 añosI'd stick to a solid surface for the shelves and obviously put a slight angle on it so the water drains off. To finish the edges you can get trim pieces from companies like Schluter.
Just another question, can you tell me the finish on the walls, it looks like a veneer scratch coat of something....I assume thinset. Also is Redguard going to be used to cover all the walls and the floor?
User agradeció a Jeff MeeksGannonCo
hace 5 añosGo to a glass shop they will cut glass for you. He is right he shouldn't be cutting glass if he doesn't know how you don't want to pay for his or her learning curve. Have them cut the glass .5 short from the back wall as this allows the water to roll off the back vs collect there.
Thats a lot of niche's just think how that is going to look tiled. I hate niche's and would rather have a large glass floating shelf as they disappear nd don't alter the design of the shower. That many and that size niches can drastically alter how your shower looks depending on how they are tiled.User
Autor originalhace 5 añosThank you, everyone! To answer some questions:
The niches will be tiled the same as the shower wall tile. The tiles are 12x24 (we are going vertical, if that helps visualize things). Though the floor will be a pebble mosaic, the curb will be the same as the wall tile (albeit the small beveled trim pieces).
Raw edge = this: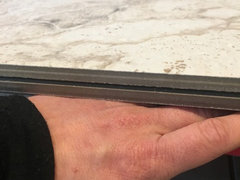
*He said that Schluter doesn't offer an edge that would work, though I have doubts about this.
Our water comes from a well and the water is pretty hard, meaning water spots on a dark stone or a glass shelf are going to be a reality. I confirmed with the tile guy that he is uncomfortable cutting glass, and he was unable to give me a dimension he was comfortable ordering. I left it at that, because if he's uncomfortable, I'm uncomfortable.
Vanity countertop is currently a heavily sealed wood, though we have not ruled out putting granite over top of it. We are still trying to see how much this part of the budget (and a few other necessities like HVAC) will allow for things like granite (verses, say, just getting a vessel sink).
The shelves will be sloped, no matter the material. I made sure he promised.
Jim Meeks: The coating is thinset currently, but he has RedGuard underneath it all, including under the floor (he has the preslope in now). The RedGuard is only visible in the niches in the above photos, though I know for sure it's on everything.
Apologies: Writing all of this out makes me realize how much I hadn't thought a lot of this through, either through ignorance or perhaps self-preservation. This build is three years and two contractors in the making, and all of these finish decisions are stressful!Jeff Meeks
hace 5 añosÚltima modificación: hace 5 añosIf the tile guy didn't put the Redgard on I can see that he might want to flatted any wall irregularities out with a thinset veneer coat to get a really flat surface for the tile...that's a good thing. But it's a bit backwards as the Redgard would usually go on top of the backer board/thin set scratch coat.
The floor is a bit worrying as the Redgard should definitely go on top of the final shower floor to prevent water soaking into it. The advantage of the sheet or paint on waterproofing products is that they go on top of the floor and walls so that no water every gets into them.
User
Autor originalhace 5 añosThat makes sense and is...disconcerting.
He is putting a membranous pan liner on top of the preslope, and I think putting the thinset and tile above that. Should that be consolation to my new fears of failure of waterproofing?Jeff Meeks
hace 5 añosÚltima modificación: hace 5 añosJust check with your contractor, all the parts sound fine, but the order is a bit strange. The thinset veneer coat points so someone who is careful if it was to get the wall level. The floor should have a mortar preslope, then a vinyl sheet liner goes on top of that then another sloped mortar bed goes on top of that and then you'd put the Redgard on top and tile on that.
User agradeció a Jeff MeeksBeth H. :
hace 5 añosÚltima modificación: hace 5 añosI would not do Redgard on the shower floor if you already have a well sloped, constructed bed. If you do use it, it has to be done exactly as stated in their specs. you just don't paint it on like you do the wall.
Sara, Schlüter makes the Jolly edge in all sorts of sizes. Of course they make one to fit your tile. Who is this guy?
Jeff Meeks
hace 5 añosÚltima modificación: hace 5 añosSorry Beth, I don't agree, topical paint on waterproofing like Redgard and Hydroban and sheet membranes like Kerdi are usually applied on all surfaces immediately below the tile. They prevent water getting into CBU and mud floors. If there is a good waterproof liner below the shower floor then a top waterproof membrane might not be necessary as showers were installed that way for years. But today many contractors will cover the walls and floor of a shower with a waterproof membrane and tile directly onto that.
Beth H. :
hace 5 añosyes jeff, it can be done like that. however, many tile people aren't well versed in tiling, let alone waterproofing. For instance, you don't do a vapor barrier behind cement board, and then apply Redgard to the front of the CBU. That's asking for issues down the road. Even Hardie says it's fine for the plastic vapor barrier, cement board and no need for the rest.
I just don't want someone to read this and think, "oh, let me just paint Redgard over my shower floor and I don't have to do anything else". Redgard has strict guidelines for doing the shower floor. If they aren't followed, the homeowner will have trouble
teckelhound
hace 5 añosÚltima modificación: hace 5 años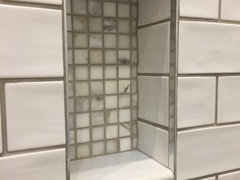
The above picture is the small shower niche. The white tiles we used for the shower walls have a slight wave to them so it made them inappropriate for creating a shelf. The floor of the niche is a piece of MSI engineered marble threshold material (6"x36" for $15! from Home Depot). It just so happens that it perfectly color matches the Blizzard Caesarstone that would be used elsewhere in bathroom. We had not yet purchased the Caesarstone, and therefore did not have any scraps from which to make multiple shelves.
This niche is made from a preformed Schluter box and is approximately 12x18. Again we used the Home Depot threshold pieces for the shelves, which our tile guy just cut and polished to size on the spot. The niches themselves are finished out with schluter silver trim as this line of tile had very expensive bullnose.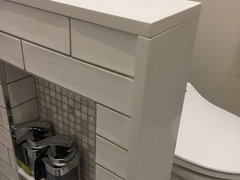
The pony wall Caesarstone went in long after the shower was completed. No one would ever know the shelves are a different material and we saved a lot of money doing it this way.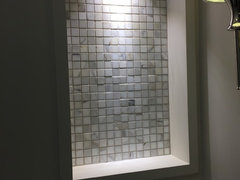
The last niche is next to the sink. Plan to put in a glass shelf and use mostly for perfume bottle display or flowers, but so far have not gotten around to it. Seems one shelf custom cut and polished could be close to $100 so we are dragging our feet, may settle for acrylic shelf if less expensive. Calacatta marble mosaics from the TileBar.
tcronan40
hace 5 añosHere are my niches with the Schluter trim. Bottom is the vanity counter top quartz.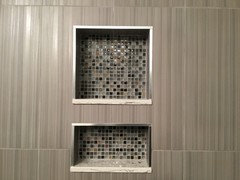
Mint tile Minneapolis
hace 5 añosÚltima modificación: hace 5 añosThe floor should have a mortar preslope, then a vinyl sheet liner goes on top of that then another sloped mortar bed goes on top of that and then you'd put the Redgard on top and tile on that.
Completely WRONG and not APPROVED by either the MFG or tile industry. This goes against TCNA ANSI and MFG instructions.
teckelhound
hace 5 añosSarah, looking at your tile selection now I see that possibly the MSI beige "marble" threshold from HD might work for you. It doesn't have the movement your large tiles have but if the color of creamy yellow is close it actually might work. Especially since your shelves will be so small, all you will really see is that edge which comes nicely beveled and polished. If there is a HD near you, I would bring a piece of your floor/wall tiles there and just compare the colors. It would represent a huge savings, plus the stuff is bombproof! No worries of staining or spotting.

Beth H. :
hace 5 añosÚltima modificación: hace 5 añosThank you TFW,,,exactly what I was talking about. It doesn't belong on a floor.
jeff, you do realize that tiled showers from the 20's, where they did no fancy waterproofing materials, have held up for almost 100 years, right? Just old school scratch coat lath and mortar. Ditto for the flooring. In Calif it was hot tar and then mortar bed over that. Ripping out 70 year old tile showers done like that revealed absolutely no water damage beneath those surfaces.
Sometimes the simple, tried and proven ways are the best.
Jeff Meeks
hace 5 añosÚltima modificación: hace 5 añosBeth, Redgard does belong on the floor and is approved for shower pans by the manufacturer, but it might not meet local codes. I am aware of the various methods of building showers and that they have worked for many years; you missed out lead and copper pans. As I said, if a good shower pan liner has been installed that should not need another layer of waterproofing as that way of doing things has worked for a long time. But I think in the transition to sheet and topical membranes people kept the old school liner to comply with local codes and also as an insurance as they did not fully trust the products. Using Hydroban or Redgard with a secondary lower shower pan is probably overkill, but should not cause problems because there's very little air to produce condensation and any the does form, or if any water gets in, should migrate along the preslope to the drain and there's no material to rot so it's a slightly different situation to a double layer on the walls.
I think the OP is probably ok given the thinset scratch coat which shows care to have a flat smooth surface for tile, the waterproofing of the niches and it looks like Redgard was used on the floor under the mud bed which is an approved installation.
TFW if there is a prohibition against doubling up on the shower pans could you point me to an industry source, the TCNA manuals are long and a reference would be good to learn from. Redgard is approved by the manufacturer to go on top of or below the final mortar bed.
Jeff Meeks
hace 5 añosÚltima modificación: hace 5 añosThis is an open and free forum and discussion is good so I will continue to contribute. TWF I hope you will also continue to contribute to the discussions and point out the errors you see using your professional experience. I do not believe I have made any gross mistakes in my comments, but would like to know where I have so we can all learn. I don't believe I'm combative and I'm sorry if I come across that way, but I do have opinions and an understanding of the basic physics behind building science so feel ok in commenting. When professionals carefully correct the enthusiastic amateurs these forums are at their most useful.

Volver a cargar la página para no volver a ver este anuncio en concreto
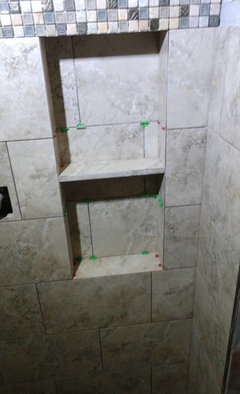


Beth H. :