Hi All,
My son and his fiancee are in the process of buying their first home together and have had an offer accepted. It's a bit of a renovation project, although the house was only built in around 2000. The kitchen needs to be ripped out and started again. They want to knock the kitchen through to make one room downstairs and upstairs plan to take out the fitted wardrobes and airing cupboard. The house currently has electric storage heaters. Their plan is to have a combi boiler in the kitchen so they will not need a cylinder upstairs. There is gas to the property.
So my question is whether anyone can suggest the best way to arrange the kitchen area, given it is so small? Is it a good idea to open it up (building regs?) or would it be optimal to keep at least some of the existing walls in place?
It's a mid terrace, so party walls will come into the equation of course.
They are on a tight budget, so extending to the back is out (at least for now). They want to get a dining table in as well as a breakfast bar.
If anyone has time on their hands and fancies playing around with this they will be most grateful. (And I really need to suggest they sign up to Houzz and ask their own questions!)
Many thanks, Angie. (Floor plan attached, I hope.
)

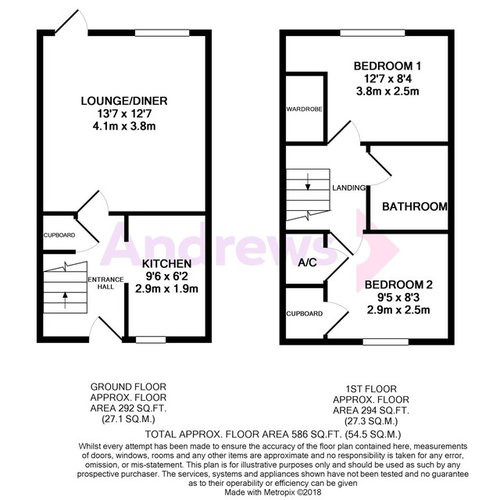
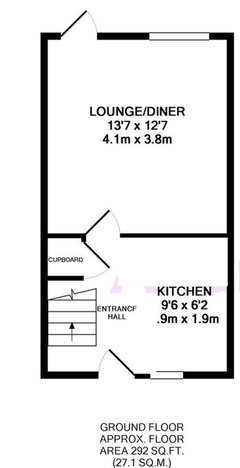
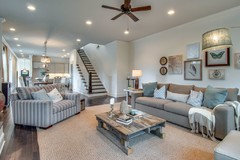
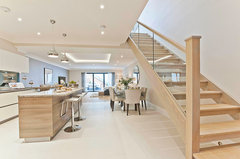
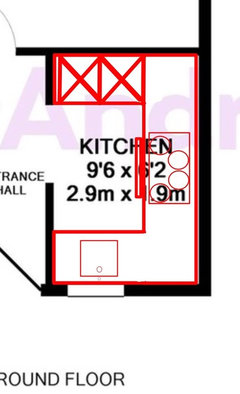



OnePlan