Flab Slab Style Cabinets -- Flush to Ceiling? Add a Trim Piece?
This kitchen design is about 90% complete. Still several tweaks to be done. I'm trying to decide whether the cabinets should: A) go straight up to the ceiling , B) have a small flat trim piece between cabinet and ceiling - currently they are designed with 2.75" trim or C) end before the ceiling and add some uplighting in the gap. Was considering adding lighting inside the glass cabinets over fridge and the four to right of microwave that will hold glassware and "bar" items.
I typically prefer cabinetry flush with the ceiling. The advice I've gotten so far is that contemporary slab style cabinets like this do not typically have a trim piece. Also that if the ceiling is not super straight, a trim piece will make that even more obvious. The ceiling height is 104". Standard 36" counters. Uppers to start at 18" over counters, or 54" from the ground -- so that is a 50" tall cabinet if I went to the ceiling. I'd prefer one cabinet over stacked.
Lastly, if there is a trim piece, it was not supposed to be over the hood. That was supposed to be open to the ceiling as in the second picture. But the designer thought it should be there. Would also like thoughts on that. -- Thank you!
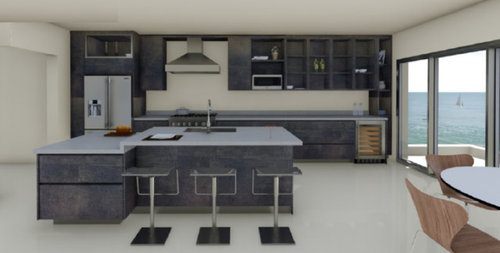
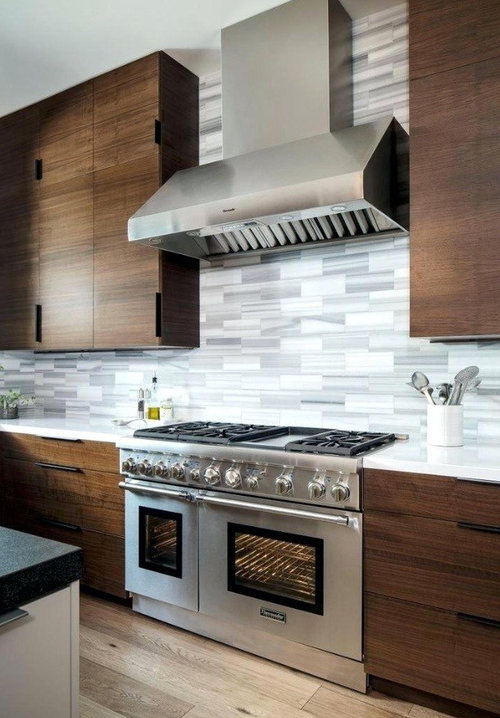
Comentarios (19)
Fori
hace 5 añosIf a ceiling isn't straight, the trim won't make it super obvious. The not-being-able-to-open-the-door will make it super obvious.
suzyq53
hace 5 añosNo trim I think. And just the observation that the upper cabs so close to the hood look heavy and crowded. I would try to move the range closer to the center of the back wall with more open space and just cabs or shelving on the right side.
indierhythm agradeció a suzyq53Saratoga Signature Interiors
hace 5 añosNo Trim. You obviously have a super contemporary kitchen. It's my opinion that having no trim helps to exaggerate the sharp contemporary lines you seem to enjoy in your design. Your kitchen design looks clean and fresh.
indierhythm
Autor originalhace 5 años@suzyq53 thank you for that. I agree - I don't like cabinets smashed up against a hood. I designed in 8" of space between hood and cabinets on each side. I think it's the angle of this picture that makes it look super close on left side ... but I need to go back and see if they used less space than I specified... do you think they should have even more than 8" on either side between hood and cabinet? -- thanks!
acm
hace 5 añosno trim (and above the hood? crazy af). are 50"doors even possible? I thought there was some limit, depending on structure. I have no problem with cabinets close to hood.
suzyq53
hace 5 añosTo me it looks heavy on the left side with the fridge and range. I would want the range more centered on the wall with no upper cabinets except further to the right. Also I'm not understanding the drop down part of the island. And it looks like the island should be centered on the wall.
indierhythm agradeció a suzyq53HALLETT & Co.
hace 5 añosNo trim (IE cove, crown, etc) but you will need a filler or something to complete it to the ceiling. It can either be flush with the cabinet box or flush with the cabinet doors. On the sides of the exposed ends just order an extra long side panel to be scribed to fit on site.
indierhythm agradeció a HALLETT & Co.indierhythm
Autor originalhace 5 años@ HALLETT & CO - thank you! I want to understand your comment. I guess what I meant by "trim" was what I think you might be calling filler piece? Something to keep the clean lines, but so that the cabinets don't have to be 50" tall. If this is your suggestion, what do you think about the current 2.75" or would you go more? I'm also thinking that filler/trim piece would be flush with the cabinet doors? Thanks!
indierhythm
Autor originalhace 5 añosÚltima modificación: hace 5 años@suzyq53 thank you. i agree with all of your comments. i had to make some choices and went for function over form. i love the kitchen in my main home that I designed 12 years ago and used many of the same elements. the fridge and range need to be where they are a few functional reasons... the dual height island is because I am 5" tall and love my 33" high island at home. i had to put the sink/dishwasher in the island so that's why it is dual height. I wish it could all be low. what looks off centered with the island is because the dining room table will be between the island and the window.
Carolina Kitchen & Bath
hace 5 añosPut trim there. First it will give it some visual interest and second, it won't show waviness in the ceiling AND it will put a margin so the top of the door doesn't hit or scrap against a bow in the ceiling. Seriously.
indierhythm agradeció a Carolina Kitchen & Bathindierhythm
Autor originalhace 5 añosJust found this picture that does use a trim/filler piece. Much larger than mine... although i'm not sure about it over the hood area here either.
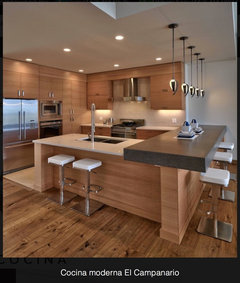
suzyq53
hace 5 añosMy slab cabs are set down slightly on the boxes with no additional trim. Very clean look.
I get the short thing; me too. I have platform kitchen clogs. We put the dining room table attached to the end of the island.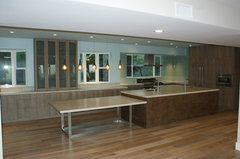 Encinitas Kitchen · Más información
Encinitas Kitchen · Más información Encinitas Kitchen · Más informaciónindierhythm agradeció a suzyq53
Encinitas Kitchen · Más informaciónindierhythm agradeció a suzyq53indierhythm
Autor originalhace 5 añosÚltima modificación: hace 5 años@ suzyq53 that is a stunning kitchen! interested in sharing more about your materials? i see something in there that looks a lot like neolith iron copper? and your glass cabinets look super tall (and really good). how high? thank you for sharing! and I swear that's nearly the identical picture I have in my folder for having someone make my dining room table :) love it!
Fori
hace 5 añosMy slab cabinets have trim. It's not crown and it's not filler. It's about 3" tall and is flush with the cabinet fronts like in your example, but not nearly as big. It looks good to not have anything up there but who has that kind of ceiling? :) A gap or trim, but not allllll the way up.
In the second photo you posted, it almost looks like the ceiling is sloped, which would explain how they could pull it off and still have the doors open. (Could be a camera trick.)
indierhythm agradeció a Foriindierhythm
Autor originalhace 5 años@Fori, thank you! If you felt inspired to share a picture, I'd love to see!
indierhythm
Autor originalhace 5 añosSuzyq53 - that is TALL! They look great from the pictures. Another cabinet maker I know suggested I should shorten mine to 42" because of the strain on the hardware and how much more effort it takes to open them - something about the bigger doors causing a "suction" and a resistance to open. I wonder if you experience that? Also curious about your hardware. I'm not seeing handles on yours - I was wondering if they were the kind you push and they snap open? thanks again for all of this - it's so helpful to know what is possible, and also by the photos to see what things look like.
suzyq53
hace 5 añosThe handles on the uppers are the same modern pull. Just not installed yet in that picture. There is no issue with opening them. We have huge hidden pantry doors too that are easy to open, but no box to suck on to. Please ignore messy pantry. Its on my list.
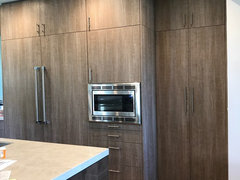
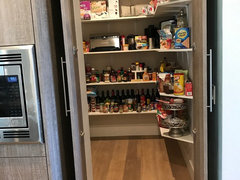 indierhythm agradeció a suzyq53
indierhythm agradeció a suzyq53

Volver a cargar la página para no volver a ver este anuncio en concreto
suzyq53