How to fit an island or peninsula best in this kitchen?
Hi! Following a house fire (we are all ok!), we've taken the opportunity to remove two walls in our kitchen to open up our somewhat small/dark Cape Cod home. Our dilemma is that we have an awkward rectangular shape (from our only 1st floor bathroom) jutting into the kitchen. And we are also working around the entrance to the basement steps. I'm attaching pics and measurements. We have two small boys and are expecting our third next month.... having space for the 5 of us to eat and socialize on some type of island or peninsula is really important to me. Here are my questions:
-- Do you think an island can be incorporated into this previous dead space? If so, what else do we need to do to connect this space to rest of kitchen (e.g. add cabinets around it somehow, add sink to island, etc.)? See pic with orange square for reference.
-- If you don't think the island can fit, do you have any examples of a peninsula large enough for at least 5 people that would work in this space? See pic with weird yellow drawing for reference.
-- Do you think the bathroom (or at least the shower) MUST come out to make this work? Note we had just had this space renovated 3 years ago and know it adds value to house having this on first floor, especially since we have a first floor bedroom. We don't have the money to move the bathroom somewhere else.
-- Finally, note the wall to the dining room (where the stove previously was) has also come down with the intention of having a half wall with a bar/couple of stools pulled up on the other side. I know we could more easily add the island there but would prefer opening up to the living room which is the heart of our house (has fire place and access to deck).
-- Does this project require a designer?
I'm new to these boards so please forgive me/advise if I can do this better... Any other thoughts are much appreciated! Thank you for taking the time to read this.
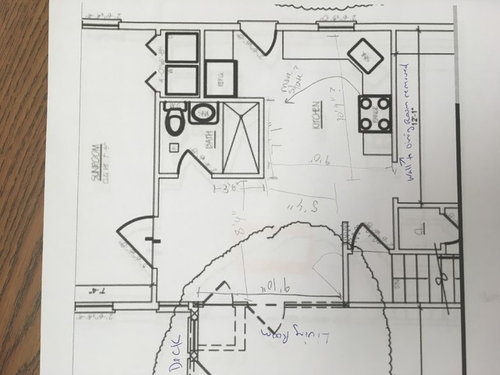

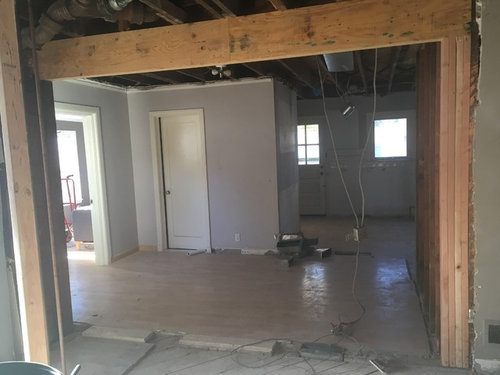

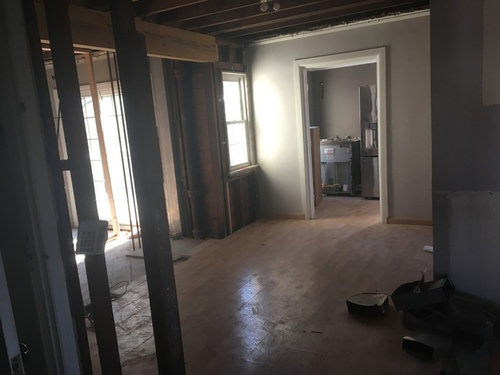
Comentarios (60)
artistsharonva
hace 5 añosI highly suggest taking some time to get this remodel done right the 1st time. Hire a Pro to lay it out. Get the floorplan fuctional. If you can't do it all at once, then at least get the walls in good placement ready for when you can.
Before deciding on the remodel, pay an appraiser to determine what value it will be appraised for after. I can't express how important this is. I have seen plenty of remodels make a home less on market & plenty that raise it's value considerably.
Don't gamble with this investment. Done right is $ well spent.
I have been in the real estate business over 15 years .
I hope this you make the best decision for you.
felizlady
hace 5 añosCan you close up the bathroom door which opens into the kitchen (yuk factor) and open a door from the sunroom into the bathroom? Is the sunroom a real walled room or just an enclosed porch?
The measurements are hard to read or just not included. I don’t see space for an island in the kitchen, and there isn’t much counter space, but maybe you could add a row of cabinets and work counter along the wall next to the shower. For family meals, a round table and chairs will fit in the open area...but only if that bathroom door is moved. (I would want a good exhaust fan in that bathroom)Christine Hatt-Pyne
hace 5 añosWhen faced with similar dilemmas I had 3 kitchen cabinet company designers come and measure then draw ideas of layout and costed it out. It gives you good perspectives and they came up with ideas for our space I would never have thought of that took our situation to a whole other level. I've still kept a table for family dinners and just keep in mind that you could have an island for 3 and then move to a table for a whole family. I really think with your space you will need good help to find a great layout and it will be worth it.
We took a wall down and we kept the dining room and regular kitchen which works well for extended family dinners. We also ended up with an island (which I prefer) instead of a peninsula and a window bench I would never have thought of but is loved by everyone. It's definitely worth getting some perspectives from people who can see your space and have the proper training to design the kitchen...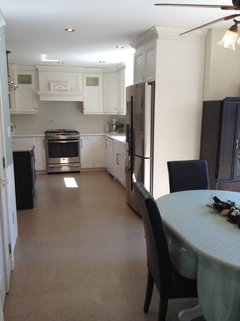
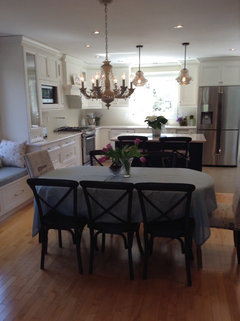
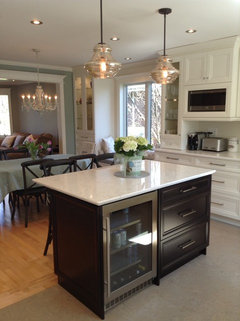

Christine Hatt-Pyne
hace 5 añosPS the wall was where the island ends going into the dining room. For an island you would need at least 2' passageway for people to pass around it.Bryanna B
Autor originalhace 5 añosOh, wow thank you all so much! And thanks for sharing the pics and dimensions guidelines, it gives me such a better grounding of what’s possible and what’s not. I am going to email the contractor again to get the exact dimensions and will post with full floor plan. To answer a few of your questions, the sun room is a full, narrow room that houses our washer/dryer and is used as a play room. You are so right about the fridge not fitting in the current space and we are thinking to move it to where the entrance to the basement used to be and turning that space into a pantry area, and I definitely agree about moving the sink over to window too.mama goose_gw zn6OH
hace 5 añosÚltima modificación: hace 5 añosI like the idea to move the fridge to the former basement entry. If you can steal a bit of space from the DR, you can have a peninsula with seating for 5. I don't know that the elements from the plan are in proportion to the actual floor space; if you like the following plan, it can be put on a grid (with exact measurements provided).
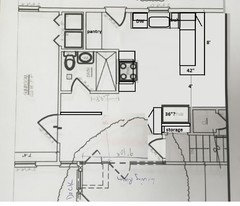
There are a number of drawbacks to this plan--the fridge would be just outside the 9' NKBA recommended max distance from the sink (ap 10'), and the traffic path from the entry would be through the prep-to-cooking path--although there would be space to walk behind someone at the range. The DW opens in the entry path. But you have 5 seats at the peninsula.
ETA alternate trash pull-out location:

Bryanna B
Autor originalhace 5 añosThank you!!! Yes, this does capture what the contractor is suggesting, though he still seems to think some kind of cabinets/peninsula set up could help us use that dead space between kitchen and living room. The contractor and architect have been really slow in getting back to me with more details on dimensions but I’m attaching the floor plan for the entire first floor in the meantime as requested.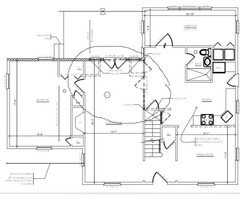
emilyam819
hace 5 añosWow... both the bathroom and kitchen are in terrible spots. Hopefully moving one or both is an option.
mama goose_gw zn6OH
hace 5 añosI was trying to block the view of the bathroom door from the LR, and deck entry. Does your contractor want a seating peninsula next to the bathroom? You could put a bar/bev fridge, and snack center there, by wrapping cabinets around the corner, but you need to keep the walkway around 36" wide. Maybe angle both sides of the passage?
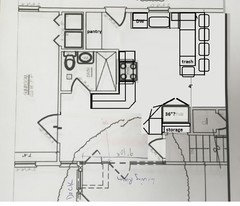
You could, instead, make that counter beside the bathroom door a computer/office/desk area, but it will be m/l on display from the LR.
mama goose_gw zn6OH
hace 5 añosÚltima modificación: hace 5 añosThis is scope-creep ;), but if you move the sun room door, you could create a longer hallway from the sun room and deck entries, with bookcases or cabinets for display of a collection of pottery or other artwork.
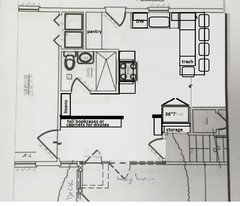
jpp221
hace 5 añosYou say this is your only first floor bathroom. Assuming there’s another bathroom somewhere, does this bathroom really need a shower? If you cut that out you’ll have likely found space for a solution.donnatrus
hace 5 añosIs it possible to switch the sink & toilet and move the bathroom door into the sunroom? Then you could at least use that wall for cabinetry or even a counter & stools. Good luck!Buehl
hace 5 añosHow much can you change?
Could you switch the Dining Room and Kitchen?
Move the Bathroom to the far left and move the door to open into the walkway b/w the Living Room with, maybe short walls to "hide" the door from the Kitchen (or Dining Room) and Living Room?
I know you're trying to open up to the Kitchen, but I think if you can make those changes you will get a much more functional layout!
User
hace 5 añosHow about having the sink on the peninsula and the fridge and cabinets on the bathroom wall
Bryanna B
Autor originalhace 5 añosGood morning! With the holidays approaching, I’m not expecting to get a more detailed floor plan for a bit. In the meantime, I hear the community board’s consensus on there being no great option for bringing the kitchen and a kitchen island/peninsula towards the living room as the floor plan currently stands. I would LOVE to move the bathroom but we simply don’t have the budget for it. We are adding a second full bathroom upstairs to create a master suite but I fear removing the only first floor bathroom would depreciate our home value. Even just removing the shower would give us a few more feet but (I don’t think but correct me if I’m wrong) enough to make a difference for opening up that space. Given all of this, I would love your advice on plan B (I.e. opening kitchen into dining room):
1. Do you have any suggestions for using that dead space between the kitchen and living room? We are big coffee and wine drinkers so maybe some kind of a bar area with cabinets or furniture? Add a sink? Or a reading nook? Or bistro table (this is what we had before opening up the wall).
2. I’m thinking to do a bar between kitchen and dining room (see inspiration pic)... what do you think of also adding a small island also (I read somewhere here that 3x3 is the minimum size for this)? It looks like it would only take away a couple of feet from the old dining space, which was originally 12 by 11 feet (approximately). See pic for my sketch of what this could look like. Scale is one foot per square and I’ve shaded in approximations for some of the counters.
3. If creating space for a small island, better to buy a furniture piece for this or have it be cohesive with other kitchen cabinetry?
4. If you agree an island makes sense, should we make it bigger and move the bar further into dining room? What’s the minimum size you think we should maintain for dining room? We are a family of 5 and thought it important to maintain some kind of designated dining space for resale value.
I’m attaching my rough sketch of kitchen/dining space, 2 inspiration pics (one with white counter space reflects style and kitchen layout better but other includes visual from dining room), picture from “dead space” into kitchen and dining room, picture from dining room into kitchen, and original first floor plan (again) for easy reference. We do care about resale value and not just making the home for our needs because we may need to leave in approximately 5 years for a better middle school.
In the meantime, I hope you enjoy a wonderful Thanksgiving with your family and friends! As we sit in our temporary apartment, I’m dreaming of being able to host next year :)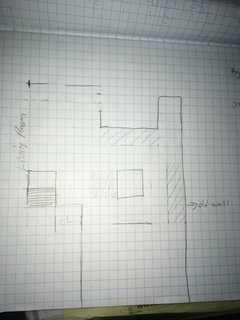



Bryanna B
Autor originalhace 5 añosOops- too many pics at once. Here’s the pic from dining room into kitchen and full first floor floor plan.

User
hace 5 añosDefinitely have to push part of the kitchen into the dining area but not much as low long as you have a 48” clearance around your ybtydrvn
hace 5 añosWaiting for floor plan but I do think removing shower will definitely be a plus in opening up this space...User
hace 5 añosFor your living space is there a wall to place a television?? Your home Is a pretty open but most of your walls has a door is there space between the wall to place one? I would make the window in dining room bigger and close out the one in the kitchen since you have plenty of natura light coming in. Place the stove against that wall. Are you thinking of moving the kitchen?kazmom
hace 5 años“For an island you would need at least 2' passageway for people to pass around it.”
I saw saw this comment above and wanted to point out that 2’ around an island is NOT enough. 3’ is the minimum recommended and that is for a walkway only, not walking behind seated people, or through a work area. Please be sure to research clearances before committing to too small aisles.Gargamel
hace 5 añosNumber one for me would be to move the bathroom door (maybe make it a pocket door) into the sunroom, if it's a four season room. Personally I would never buy a house that has the bathroom door in full view of the living room, no matter how beautifully the house is renovated.
Bryanna B
Autor originalhace 5 añosThanks- my contractor was suggesting the same thing about closing out that kitchen window and I agree it’s a good idea given the tight space. Also grappling with large number of doors in that dead space. I’ll ask about moving the bathroom door and am conflicted if better to have entrance to basement come directly into that dead space or turn into kitchen. I guess that will depend on if I need that nook for the fridge (though as commenters have pointed out, it would be a bit far from kitchen triangle ideal and a walkway would go in front of it). As for the tv, we’ve had it in the living room over the fireplace. Not ideal but has been ok. I’ve been playing with a 3d app and will show pics of most updated vision ....Bryanna B
Autor originalhace 5 añosPlease ignore decor, furniture sizes, and things like no dishwasher and multiple sinks... app is very limited and I’m only using for approximations. But I’ve found it helpful to play with general cabinet layout and see sight lines. Note this is accounting for the removal of the shower which has seemed to be a consensus here! I’ll post the screenshots in clockwise order as if you had just entered the living room from the front entrance:
Bryanna B
Autor originalhace 5 añosEntering kitchen (if basement door is not placed along that wall to the right)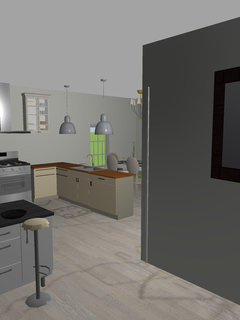
Bryanna B
Autor originalhace 5 añosAnd then reversing, this is the view from dining room back into kitchen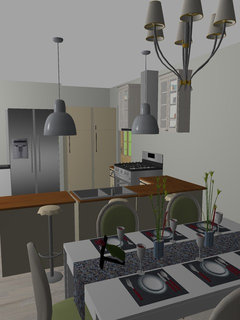
Bryanna B
Autor originalhace 5 añosAnd finally view from kitchen into dead space, with living room and deck doors in distance
User
hace 5 añosOk from the looks of things for your Cape Cod Bungalow I changed everything around and this is what the plan looks like is there any more rooms that are missing?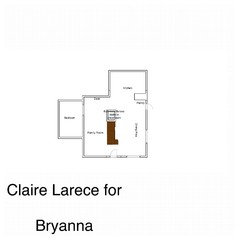
Bryanna B
Autor originalhace 5 añosThanks- that third image with wall to make space for table in dead space is actually very close to how we had it before trying to create more flow between living room and kitchen! Yes, I’ve spent the better part of the last couple of days trying to get the hang of that app. I will be a pro at using it before long lolBryanna B
Autor originalhace 5 añosHmm- this is what you’re suggesting or you’re trying to look at the current first floor floor plan? This one is missing the bathroom between the kitchen and sun room. Also, there is no pantry currently in that space- just proposing building one with cabinets.btydrvn
hace 5 añosTry open shelving by the back door....and think about how this all looks from the living room...the side of the fridge is unsightly and if you can only put it there ...I would leave some of the wall (from the shower there to cover that...nice open shelving by the door will be sort of hidden and be much more accessible without doors....perfect spot for cookware to be handy to the stove....perhaps stack the dinnerware there ...maybe cookbooks....some pretty decorative pieces...interspersed ...wine rack?....serving platters...by the way good job on the mockups...you got this....btydrvn
hace 5 añosOh...and also...missed any comment on window in kitchen....I would ...never...ever....remove a window in the kitchen....I just think whatever you have to give up to have natural light maybe a view from the kitchen is worth it...the back door window doesn’t effect this decision for me either...User
hace 5 añosIf you have in the sides of your stairs considering there’s no basement stairs you can always add the bathroom underneath it

leelee
hace 5 añosÚltima modificación: hace 5 añosIs this the only bathroom in the whole house?
How often do you use the sunroom?
J
hace 5 añosWhen I remodelled my kitchen last year, after gutting it down, I just mock placed all my appliances and bar stools, and was able to eliminate what looked practical and good. My kitchen turned out awesome.Bryanna B
Autor originalhace 5 añosHi Claire- thanks for all your thinking. The door to basement has stairs leading down to an unfinished basement space. It doesn’t look like this image you’ve shared here- just one continuous wall towards front door, where there’s the staircase up to second floor. On second floor, we have 2 bedrooms and and one full size bath. Awaiting permit approval to build small 3 bedroom with attached full bath up there now (over the first floor bedroom to the left, which had been a single story addition by previous owner.Bryanna B
Autor originalhace 5 añosLee Lee, forgot to add that the sunroom has the washer and dryer and is being used as a playroom for my 2 and 4 year olds. Used to use it as an office space.User
hace 5 añosBryanna, are saying there is a door leading down to the basement underneath the stairs????Bryanna B
Autor originalhace 5 añosYep, that’s the second awkward cut out we have to work around. Architect had originally thought he could move it when we were deciding to remove that wall into the living room.

Volver a cargar la página para no volver a ver este anuncio en concreto
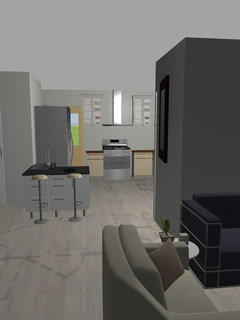



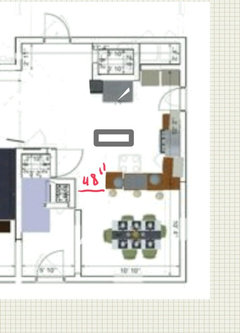
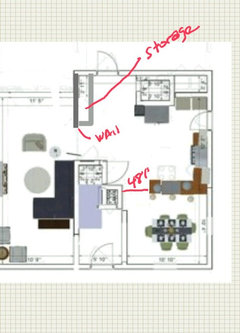
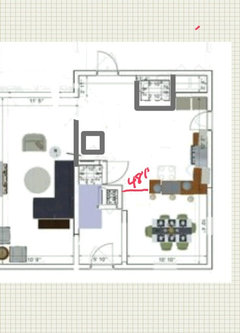
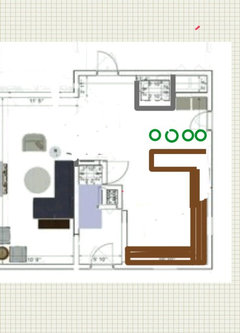
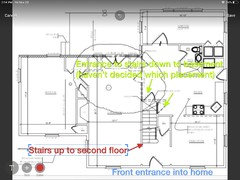


Anne in Virginia