Furniture Layout Suggestion for Living Room
Hi
I'm trying to figure out the best way to layout a couch and TV in the great room (see floor plan and pictures). The main issue I have is that the room depth (12'8") is a little limited as the fireplace and counter overhang eats up some of the room (aprox 2 feat) . This area will be the main area that we will be spending most of our time in as well as entertaining guests.
Additional Notes
- The Fireplace has a hidden outlet so it wont be an issue to mount a TV if you think that would be the best place to mount put it.
- If possible we would also like to make the counter overhang usable by putting thin stools that can tuck away under the overhang.
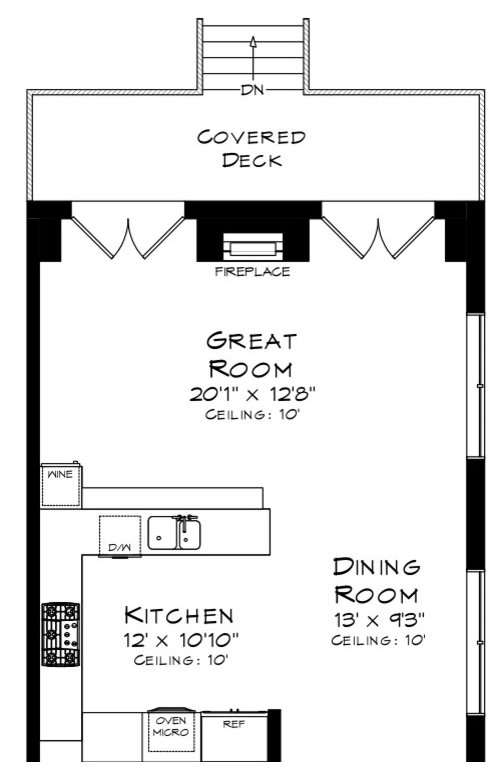

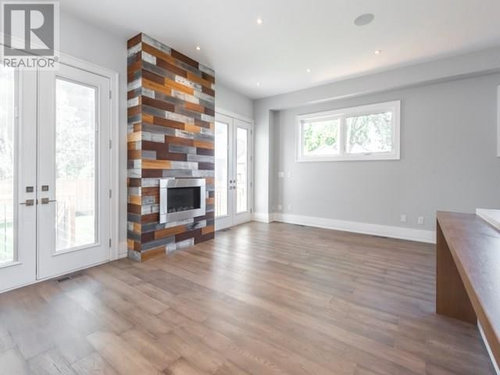

Any suggestions would be appreciated
Thank you.
Comentarios (7)
TruBuild Construction, LLC
hace 5 añosHello! I can see how this would feel like a somewhat tricky space. I don't know how many people you're hoping to seat or how you'll use the space, so this may not be the best suggestion for your needs. Have you thought about doing two sofas facing each other with a coffee table in the middle? On the fireplace you could install an adjustable TV mount to tip it in whichever direction you needed for watching. Along one of the walls you could put a console table with decor if you like! Just a thought!
 Plush Deep Dean Velvet Sofa, Smoke, 60" Long · Más información
Plush Deep Dean Velvet Sofa, Smoke, 60" Long · Más información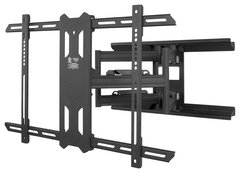 Kanto PDX650 Full-Motion Wall Mount for 37”-75” Flat-Panel TVs, Black · Más información
Kanto PDX650 Full-Motion Wall Mount for 37”-75” Flat-Panel TVs, Black · Más información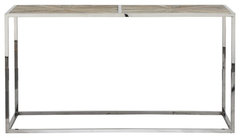 Franklin Chrome Console Table With Reclaimed Wood Top · Más información
Franklin Chrome Console Table With Reclaimed Wood Top · Más informaciónSundeep Balsara
Autor originalhace 5 añosGreat Idea putting two sofa's facing each other. We were hoping to get a bit more seating 5-6 at least. Do you think if we went with a longer sofa (3 seater) It would be too long for that space ?
havingfun
hace 5 añosyes, 3 seaters are generally recommended over sectionals or 2 seaters. I would have 1 face the barren wall on the left for the tv and one face the fireplace. forms an L.
Sundeep Balsara
Autor originalhace 5 añosThanks for the suggestion,
Unfortunately if I put a 3 seater facing the barren wall it would only leave about 2 feet on either side. If I were to place the 2nd couch facing the fireplace it would have to be pushed in so that one of the seats on the first couch would face the corner of the second couch.
Maybe a 3 seater and a 2 seater mite work
ThanksZulemi Montesuma
hace 5 añosMaybe you could please a 3 seat sofa on the wall where the window’s at and two lounge chairs along with their ottomans: one somewhere between the fireplace and the other one facing the fireplace. On the other wall you could place the TV. Hope this idea works!
okibujp
hace 5 añosDo you think something like this work? TV above the fireplace, a small sized sectional and two cushioned armless comfy chairs for extras seating. Backless bar stools so they can slide under the overhang. This would give you 9 seats in all. A buffet for storage under the window with one or two lamps and art on the wall above the two comfy chairs.
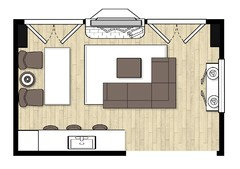

Volver a cargar la página para no volver a ver este anuncio en concreto
Sundeep BalsaraAutor original