Where do we put our fridge in a kitchen redo?
Updating with white cabinets to ceiling, stainless appliances and light quartz/Cambria counters and removing microwave shelf.
Please help: where to put the fridge?
Right now it is pulled out to fully access but could leave it on the left at the entry to study nook and pantry (or possibly open up wall to nook area), or move it to the right side of window with a counter depth fridge and add oven/hot tower to the former fridge section to right of window. But then the fridge-kitchen extends into eating area. If we do that: should we extend counters/ cabinets where the china cabinet is maybe for a coffee/tea/drink area.
Thanks for any ideas as we undertake this project!
TRP
Info:
Room size 14. 7 x 20 feet
Island size: 52 x76 inches
Also can’t put fridge on microwave wall without relocating island and redoing floors.



Comentarios (49)
Valiant Design
hace 5 añosI would opt to get the fridge out of the doorway and away form the sink/window/dishwasher wall. There's a lot going on over there. I would opt for far left of the microwave.
Beth H. :
hace 5 añosÚltima modificación: hace 5 añoswhatever you choose you will need a counter depth fridge. that one sticks out way too far.
I'd move the sink to under the window, stove to the microwave wall (do a range or do a wall oven and cook top) and redo the island counter. Is any of that doable? kind of like the placement set up in this picture (imagine a doorway w/the fridge over in the corner. )
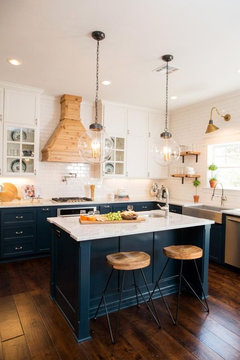
If you're going through all the hassle of new cabinets/countertop, then redo your appliances so that you have a nice working area. your microwave wall is a waste of good space.rantontoo
hace 5 añosÚltima modificación: hace 5 añosI would keep the fridge where it is but use a counter-depth one, move the sink under the window, and on the microwave run use an oven cab with an oven and microwave in it with a cooktop and a generous space between it and the oven cab.
Moving the fridge to the other side of the window looks like it will crowd your eating area....what is the distance from the window to the dining area corner and the dining cornered the end of the eating area?
pringleta
Autor originalhace 5 añosThere is enough room in the eating area it just moves the “kitchen” area into the “eating” area a little.
We had thought about moving the oven where the microwave is to allow a proper hood but the added construction worried us, but it is probably doable.
If we moved sink under window then we would also probably move dishwasher over to that wall, but there should be water access there since the fridge is on that wall.
So many decision! Thanks for your help.pringleta
Autor originalhace 5 añosFYI the fridge is regular depth but pulled out extra so we can open the door on the right side because the wall to the pantry/study area is there.Beth H. :
hace 5 añosÚltima modificación: hace 5 añosif you can move all that, do it now. you'll thank us later.
as for that fridge, it would need to be moved over to the right and filler piece would be used to the left. this would allow you plenty of room to open the doors. you need to have a kitchen designer or kitchen contractor who knows all of these things. so many people come back on here and complain about the things going wrong. like that fridge door not opening. a lot of people don't realize you need to have a certain amount of space when putting a fridge against the wall like that. And a special filler piece has to be made along w/the cabinets so they put it in on install.
pringleta
Autor originalhace 5 añosBeth: Thanks so much for your advice. I think moving the oven/hood is a good idea we need to reconsider. Could you clarify where you would put the fridge if I didn’t put it on the microwave wall? Do you mean keep it where it is but do counter depth with a spacer?sheloveslayouts
hace 5 añosYou need a better layout. It's penny wise and pound foolish to keep basically what you have, but spring for new cabinets, appliances, and quartz.
It looks like you will have a much better functioning kitchen if you swapped the nook and the kitchen proper or if you don't need the table seating, you have room for an island kitchen; get the criss-cross traffic out of your work zones, get better exhaust, make it so you don't clip your hip between sink and range, etc. etc.
If you'd like to see some suggestions for layouts, please sketch out the window and door sizes and locations in the 14. 7 x 20 feet space.
Bryan Lovely
hace 5 añosMove the china cabinet over a few inches, put the fridge in between it and the counter, and plug it in to the existing outlet. Then turn the fridge garage into a pantry cabinet.
More storage, less intrusion into the walkway/doorway, no electricians or contractors needed, easier for someone to grab a snack and sit down at the table.
Then someday when you have a bigger budget, consider rearranging the whole space.pringleta
Autor originalhace 5 añosNot sure how to make this bigger. We are flexible with recommendations for rearrangement. Please share your ideas.
pringleta
Autor originalhace 5 añosLayout with fridge on right side of window. (Without range/stove top relocation).
decoenthusiaste
hace 5 añosÚltima modificación: hace 5 añosDon't let the fridge stray too far from the sink. You don't want to schlep food across the room for prep at the sink. I would do a run of cabinetry from the current fridge location all the way across the room and into the dining space. Get rid of your china cabinet and replace with something like this. You'll gain more storage overall and a more unified look.
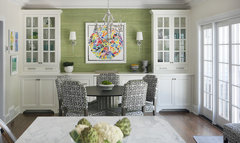 Black, White and Green Kitchen · Más información
Black, White and Green Kitchen · Más informaciónrantontoo
hace 5 añosCan you update layout with more measurements: length of corner to window in both directions, length of window, length of whole cab run where microwave is now, width of doorway by fridge, and space between table and the back wall of dining area?
pringleta
Autor originalhace 5 añosbenjesbride. Can you explain changing the nook/study pantry area and eating area? This is a one and done remodel so we want to do it correctly.sheloveslayouts
hace 5 añosWithout knowing all the details about your home's floor plan... it looks to me that if your kitchen was in the nook, you'd keep traffic patterns out of your work space (very important.) You may also have good wall space for an improved work flow. If this is a one and done, I'd love to try to help you get you an optimal layout.
rantontoo
hace 5 añosThe problem with the fridge door in its current location can only be solved by your solution, making the wall less deep, using a filler piece which will require getting a smaller width fridge, or dealing with the window location or size.
pringleta
Autor originalhace 5 añosEntry points
Red: open passageway to nook with cabinets/counter and computer with pantry separated by doors. The dining room is on the other side of the nook. Plan to update to match kitchen colors/cabinets/counter.
Blue: Open concept to living room and another entrance to the sunroom with more glass doors.
Yellow: Glass doors: sunroom entrance into eating areasheloveslayouts
hace 5 añosWhen you have a chance, folks can make specific suggestions when you have a chance to provide more detailed dimensions as rantontoo listed 5ish comments upthread.
sheloveslayouts
hace 5 añosOh!! To clarify... when I said swap the kitchen into the nook, I meant what I thought was a breakfast nook. On the right.
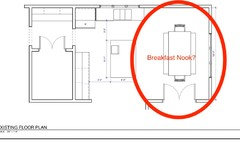
Beth H. :
hace 5 añosÚltima modificación: hace 5 añosI think you could leave the fridge where it is if you moved the sink to the window. bring the cabinets further down toward the right and put the DW to the right of the sink. This would leave you ample countertop to remove things from fridge and place near sink.
I'd make your island a tad longer so that it's even w/the bank of cabinets along the wall. put the mirco in the island. directly across would be the wall w/the range, or do a stove top and have a wall oven to the right or left.
Another option would to move the wall oven to where the fridge is and the fridge to the far left side of micro. that would look something like this ( ignore everything to the far right. just imagine your long wall w/fridge/range looking like this. )
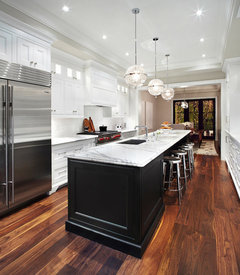
the other way would be like this,,,,wall oven, range top and then pantry. Your fridge would be in a cabinet like shown in the pic, with enough room to the left to open the door properly. measurements would need to be taken to know if you need a counter depth fridge, or if a regular size would work.

look at the stove on this wall, below: ignore everything else. ignore the fridge opening here..imagine your wall starts there. you'd have a wall oven w/the microwave above that, a base and upper cabinet w/countertop, and then your range top w/vent hood,,,,one more base/upper cabinet,, and then would be your doorway next to fridge.

If you could elongate that one wall somehow, you could do a fridge or a pantry, like in the pic.
another option for the long wall,,,slide in range w/micro above,,what you don't see in this pic is a pantry cabinet to the left. on yours, this right side would be open next to your doorway.

look at this pic. imagine yours from the same angle. only diff is that the cabinet to the left of the fridge wouldn't be there. just the doorway. and the sink would be over by the glass cabinets instead of the island.
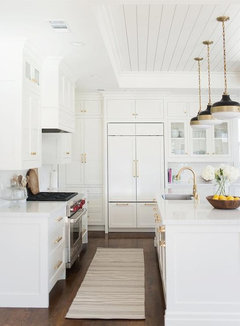
if you don't have enough room to do a pantry cabinet on the micro wall, then you could move the pantry to the right of the window, next to DW (you have a blank spot there now)
Other options would be to keep sink in the island, stove to window, wall oven where fridge is and move the fridge to were your micro is,,,along that wall.
I hope this pics aren't too confusing. don't look at style or colors. these are merely examples for placement. if you had some of these in mind, you could take them to a kitchen designer and have them plug in the measurements for you to see how everything would fit.
pringleta
Autor originalhace 5 añosHere are some more details on the window wall and microwave wall. I am liking the idea of moving the range/stovetop to where the microwave is.

pringleta
Autor originalhace 5 añosMore measurements.
Window Wall:
Left side of fridge to wndow 3’6” (current fridge area)
Windows 6’10’’
Right side of window to outer window/eating area 10’8”. (Current dining room/china cabinet (not staying)
So full wall 3’6 plus 6’10 plus 10’8 plus
Walk way space stove top (under window) to counter: 38”
Walk way space microwave to counter: 39.5”
Microwave Wall: 9’1”
From corner to doorway entry 103”
Doorway: 32”
Wall next to fridge from doorway to intersection of window wall: 40”
Edge of island to eating area window wall:
11’4
Going to extend island a little wider toward eating area to allow counter seating, but can’t go too far or else it will cut walkway from living room to eating area/around sun room corner.
Thanks again!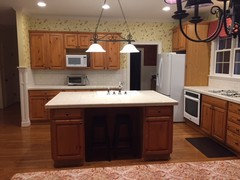
sheloveslayouts
hace 5 añosÚltima modificación: hace 5 añosSorry to pepper with you questions, pringleta.
Does the study nook need to remain a study nook? Is it technically a butler's pantry?
Is the traffic through the pantry/study nook doorway only traffic to those spaces and the dining room beyond?
pringleta agradeció a sheloveslayoutssheloveslayouts
hace 5 añosHere's my first attempt at your new kitchen.
Clean up zone is on the window wall. Prep and cook zones are kept together. The fridge is easily accessible to the living room/breakfast nook/ sunroom without cutting through the kitchen.
I assumed the traffic through the pantry and dining room is minimal, but if there are more destinations beyond that doorway this may not be a good solution.
Too eek out a few more inches on the fridge/cooktop wall, I thought you could remove the wall to the left of the fridge (in my drawing) and opt for a cover panel instead.
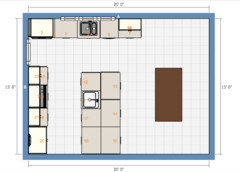

sheloveslayouts
hace 5 añosI missed a few comments upthread. Just want to note that Beth H. offered this option a few comments up.
Beth H. :
hace 5 añoslooks good benje,,,,that's one of the options I considered! The other one fridge/wall oven flip flop. two sinks? i guess if OP does a lot of cooking, it's a good idea. Can we do a large pantry on the other end of sink? if OP can spare the extra room, keep going right,,,if not, put it next to DW.
pringleta agradeció a Beth H. :sheloveslayouts
hace 5 añosOver in the GW Kitchens forum, Ice-Water-Stone-Fire was burned into my planning brain, so I have a hard time not putting a sink between fridge and range. Buehl used to do great zone maps for kitchen plans showing the separate prep, cook, and clean up zones. In this plan the sink a the window would be a clean up sink and the sink in the island would be for prep. In theory, of course.
pringleta
Autor originalhace 5 añosIt looks like many of the counter depth fridges are about 36 inches wide. If I put the fridge to the left of the microwave, it would take up the bulk of that microwave wall, especially with the spacer since there is a partial wall/divider there (separating living room and kitchen).
But if I can move the stove top and put a hood where the microwave is, I think that may work and leave the fridge where it is (counter depth). I also like the idea of moving the sink under the window (and DW). This will leave a large island work area.
If I do leave the fridge in the corner, should I put an upper and lower cabinet to the right of the window to make it more symmetric? Could I put an oven/convection/microwave tower there or is it too far from the stove top (on microwave wall). If so, I could do a combo piece on microwave wall. Note: we are not big cooks.
Or does it make more sense to have the “hot” tower where the fridge is closer to the new stove top location and “cold” tower poking into eating area. If we do this we can wrap around the lower counters into the eating area where the china cabinet stands towards the outer windows.
Other side note, we have adjacent butler’s pantry and study nook/bar area, so don’t need additional pantry storage. TIA.sheloveslayouts
hace 5 añosPlacing a fridge in the back corner of a kitchen is one of the worst locations. It’s best to keep the fridge near the entrance to the kitchen in a place where one accessing it doesn’t cross the work zones.
Are you sure you can’t cut back the living room wall and minimize and scoot the pantry door to make room for a fridge and cooktop?

artistsharonva
hace 5 añosAvoid this

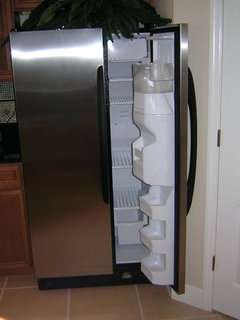
If you put a fridge against an adjacent wall, pull it away from wall, so the door will open fully including the handle.
Fridges have instruction manual for installation instruction. here's an example
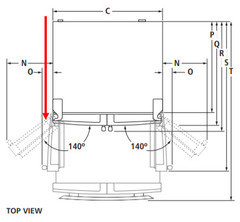
To fill in the gap a tall filler.
Can build around cabinet with fridge panels & wall deep fridge cabinet above.
pringleta agradeció a artistsharonvapringleta
Autor originalhace 5 añosWhat if we put the fridge to the right of the windows so it is easily accessible from the eating area without crossing the cooking area that will be moved along the back/microwave wall if we move the oven and put the hot tower where you advised (current fridge) location. We can panel the fridge so it blends in as cabinetry rather than staring at a fridge while we eat.
Get a single door fridge (have here about downfalls about longevity of french doors) that hinges on right away from window with two drawers below (fridge above/freezer below) to access frequent items.
The sink and dishwasher will also be under the window where the current cooktop is.
It seems like it would be crowded to put the fridge and cook top on the back/microwave wall when I measured it out, so I like centering the cooktop where the microwave is and flank it with cabinets/storage.
Thoughts welcome!!sheloveslayouts
hace 5 añosTwo “rules” to keep in mind as you lay it out a plan with the fridge to the right of the window and the cooktop on the pantry wall...
if you draw a line from center front of fridge to center front of cooktop it should 1) be between 4-9 feet long and 2) not cross into the corner of an island more than 12”
that said, if you put the refrigerator on the breakfast nook side of the window, I think the wall ovens are best to the left of the cooktop on the pantry wall. You’ll appreciate having the counter space to the left of the sink near the cooktop.
 pringleta agradeció a sheloveslayouts
pringleta agradeció a sheloveslayoutspringleta
Autor originalhace 5 añosThanks for the info on the dimensions/distance and all the advice. Can you clarify where to place an oven/microwave? Place it below the cooktop instead of in the corner where the fridge currently is> “hot tower” double oven/convection oven. It seems like it would not limit the counter space in either location unless we did a hot tower to the left of the cooktop/at the entrance to the kitchen to the left of the microwave. Thanks,sheloveslayouts
hace 5 añosOthers may have good reasons for either location. Do you do much cooktop to oven cooking? That might be a good reason to put ovens to left of cooktop and not across an aisle. I might prefer to have more counter to the left of the sink rather than to the left of the cooktop.
You might think about where you’d store things. You might have all drawers base cabinets in the island that open toward the sink for storing flatware, bowls, plates. I also store glasses and mugs in a drawer.
pringleta agradeció a sheloveslayoutspringleta
Autor originalhace 5 añosAny thoughts about a microwave vent above the stovetop instead of a hood?
Beth H. :
hace 5 añosmicrowave venting doesn't pull as hard as a hood will. plus, after time, oil and grease begin to ooze from the microwave. no way to properly clean it.
crcollins1_gw
hace 5 añosDo not put the micro above cooktop! Put it on a shelf in the island, preferably near the fridge. You said you don't cook much, why do you need a "hot tower"? Can you just do a range or a cooktop and below counter oven?
We are big cooks, but we only have a range and a smart oven.
What is that small room behind the microwave wall? Could you steal six or eight inches to create a set-back for your fridge? You could reuse your existing fridge and make it nearly flush with your cabinets (would need to extend beyond cabinets the depth of the doors so they'll still open).
rantontoo
hace 5 añosThe cab next to the dishwasher is perfect for dish storage. I think your family will just learn to go around the island to get to the fridge, plus it is more convenient to the rest of the living areas on the cooktop wall. I would be worried about crowding the dining area and walkways around the table if you moved the fridge to the end of the sink wall. The island prep sink makes a perfect prep zone by the fridge on the cooktop wall.
I would do the oven/microwave tall cab since it is a perfect place for a microwave if you are fine with one oven. I did not need two ovens...love my oven /microwave tall cab with drawer storage under the oven and loads of vertical storage above the microwave at a height that is easy to reach. I think that kind of cab will be fine in the corner.
pringleta
Autor originalhace 4 añosUpdate, kept the layout but very happy. Just waiting for pendant lights.
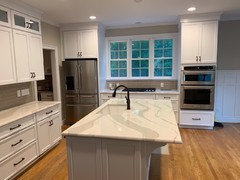
Beth H. :
hace 4 añospringleta, looks great! have you used your wall oven yet? is it a combo or two separate units? and is that a kitchen aid? I'm reading reviews but it's hit or miss. wondering what you think about them
Beth H. :
hace 4 añosCasa,,,it's an older pic I've had saved for quite awhile. I don't know. you could try doing a reverse image search on google.
pringleta
Autor originalhace 4 añosIt is Kitchenmaid. Convection/ microwave top. Oven on bottom. Works well so far but no too much use yet.

Volver a cargar la página para no volver a ver este anuncio en concreto
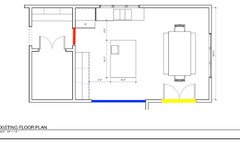

The Kitchen Place