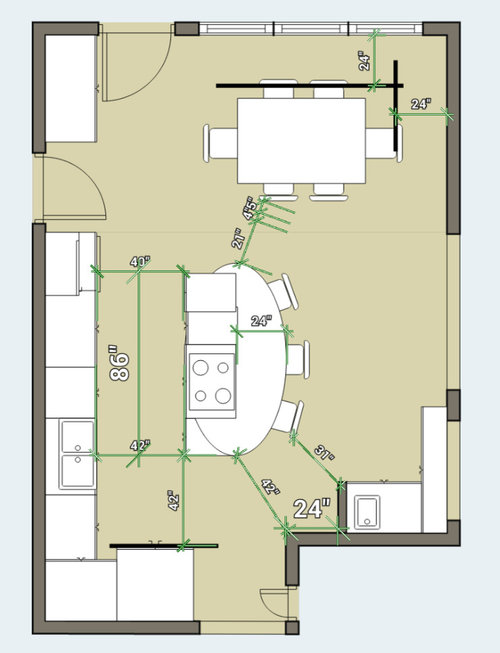Please comment on my proposed kitchen layout
Renee Kirkwood
hace 5 años
Respuesta destacada
Ordenar por:Más antigua
Comentarios (7)
sheloveslayouts
hace 5 añosnjay
hace 5 añosjpp221
hace 5 añosDishington Construction - Jensen Hus
hace 5 añosUsuario de Houzz-356282922
el último añoRedRyder
el último año

Patrocinado
Volver a cargar la página para no volver a ver este anuncio en concreto






felizlady