IKEA kitchen help... we can't commit!
Hi Houzz! My gf and I are remodeling the kitchen and adjoining built-in bar area in our condo and we're down to the wire on making decisions. We started off by contracting IKEA's full-service kitchen planning with Traemand - the planner came out to measure and provided us with a plan. We got close to committing to a plan and then found out that Traemand laid off all of their ICs, including our planner. We had some doubts about their service already, so then decided to have IKD take a stab at our kitchen design. We've had to point out several big items that both services overlooked, so we're still hesitant to commit to the specifics of either design. Additionally, we're not 100% certain about which cabinet fronts we want - for several weeks, we've been set on using the Veddinge fronts in the kitchen and the Tingsryd fronts in the built-in bar area. But, my 2AM research on Houzz last night cast some serious doubts on the durability of the Veddinge fronts so now I'm wondering if we should go with the Ringhult. Overall, our vibe for this place is modern socal high-rise chic bachelor pad (if that's a thing) and we're trying to keep most of the focus on our ocean views.
Link to IKEA/Traemand-designed kitchen plan.
Kitchen inspiration: here, here, here, and here.

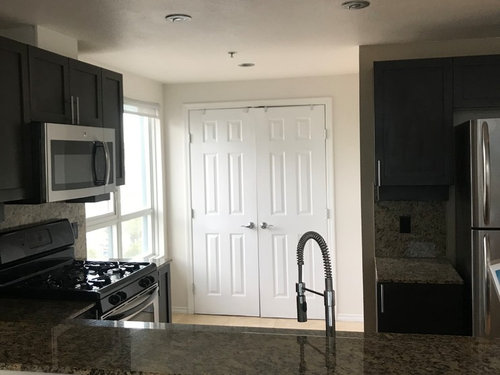
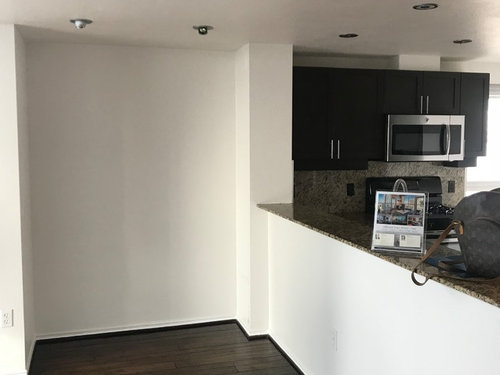
Things to keep in mind/potential issues:
- we don't have anywhere great for trash, other than under the sink... trying to figure out how to fit trash along with a garbage disposal under the sink?
- our gas line comes out of the wall directly to the right of where the slide-in range goes. this eliminates the ability to have a bottom drawer (or potentially drawers at all) in the cabinet directly to the right of the slide-in
- we're considering hacking a pull-out drawer to the right of the slide-in; otherwise this will stay wasted space behind a fixed filler panel
- our pony wall is listed as 102 in the IKEA draft.. However, it's true length (currently) is 111 in. We're debating any length between 102 and 111 depend on what serves the cabinets the best. either way, we're cutting down the pony wall to a standard cabinet height.
- the wall that runs the length of the hallway on the fridge side has been cut back to the same depth as the counter depth fridge/cabinets on that section.
- in lieu of a code-required outlet near the waterfall edge of the counter, we're going to install the outlet in the back of the top drawer of the left-most/first cabinet (still not to code) and plan to move to permanently fixed place outside the drawer if we ever need to sell/bring up to code. this eliminates the ability to streamline this cabinet by using the maximera drawer inside.
- and speaking of insides, is there anything obvious we're missing in terms of guts/add-ins for our cabinets?
- our heating/cooling is located behind two french doors (since removed during demo) in the back of the kitchen. how could we best use this space? pub table with two chairs and pendant light overhead? shelves on the wall across from the window? paint that back wall and doors black so that doors blend in and wall has some contrast?
- we've replaced all can lights in the condo and think that centering two or three pendant lights over the peninsula would distract from our view (can provide photos if needed of view out of kitchen)... will it look weird to not have pendant lights there? we currently have two can lights centered in that spot.
- I have no idea what backsplash we should go with. Back-up would typical carrera marble backsplash in a small pattern... I like glass tile but we haven't found any that we love.
Comentarios (23)
K R
hace 5 añosWe had a gas line coming out of the wrong spot for our new range - super simple and cheap to have a plumber come out and move it. Took him about 15 minutes tops.writersblock (9b/10a)
hace 5 añosÚltima modificación: hace 5 añosYour current kitchen looks usable, so I would take your time on this, especially since most new door styles come out in the summer months. I agree that staying away from veddinge is a good idea.
ETA There's usually another sale in October or so.
Crystal Tabony
hace 5 añosHave you considered custom fronts from Semihandmadedoors.com? If you choose the lower or mid-range finish, the cost is comparable to using IKEA’s cabinet and drawer fronts. You get more choices.Amy Saivetz
hace 5 añosWe did an ikea kitchen and did the garbage pull out under the sink with a disposal. I did buy the sink from ikea to ensure that the pull out fit under it. I think it's shallower than I would have liked, but it was more important that I got the trash under there. Also we did Veddinge fronts (simply because we wanted the cheapest option) and the only issue has been how easily they become unaligned with the the door. Not a big deal but it bugs me.
Mike Ault
Autor originalhace 5 años@Sara Sitardites: we've been waiting over two weeks to have our water shut off in order to replace all valve stops (have to shut off entire side of our building), so I suppose we assumed that it would be a similar ordeal to deal with a gas shut-off but we'll look into it!
@latifolia: we're putting a Counter Depth French Door Fridge in. Water line for fridge is located behind fridge, all other water is built into the peninsula. Separate bar is a must-have, but I do understand that we won't end up with much of a pantry - it won't be a big deal for us as we eat out very frequently. We also really want to be able to fit 4 stools on the peninsula, since we won't have a kitchen table.
@writersblock: didn't realize that new door styles come out that frequently, that's good info to know. I don't think we'll want to wait until October to complete this however as we've already demo'd the entire kitchen :)
@ctabony: briefly, but not seriously - probably a great idea to circle back to consider Semihandmade as an option
@Amy Saivetz: do you have a standard size garbage disposal and is it centered or off-set? that's good to know about the doors becoming unaligned - that would def. bug me. Do you think that's a Veddinge-specific issue or IKEA issue?
Mike Ault
Autor originalhace 5 añosAdditional info regarding the bar area... although both kitchen plans show upper cabinets, we'd like to do open shelving (see pic). Or potentially two upper cabinets with shelving between - not sure if that would look cramped? Here's more bar inspiration that we like: [here[(https://www.houzz.com/photos/brooklyn-girl-contemporary-home-bar-new-york-phvw-vp~84225633), [here[(https://www.houzz.com/photos/basement-wet-bar-transitional-home-bar-calgary-phvw-vp~23451583), [here[(https://www.houzz.com/photos/a-bar-above-transitional-home-bar-toronto-phvw-vp~89662347) and [here[(https://www.houzz.com/photos/chase-road-transitional-home-bar-new-york-phvw-vp~37684267).
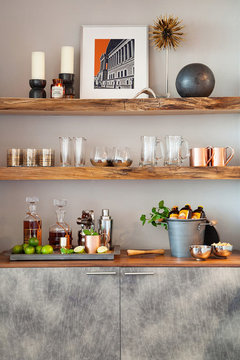
raee_gw zone 5b-6a Ohio
hace 5 añosI have a 30" sink cabinet with a Blanco Stellar Super Single sink (drain is offset to rear center), Waste King (standard size) garbage disposal, Rev-a-shelf double trash pullout on the left for trash and recycling, and a shorter pullout on the right which holds my compost can and cleaning items. I also have an Ikea pull-out bin (Variera, I think it is not available anymore) on the side wall above the right pullout for more sundry items (screwdriver, tape measure, flashlight, duster etc) and a small basket on the inside of the right door for my sponge and dish brush.
Just to illustrate that you can have trash and a garbage disposal and more under the sink.
Mike Ault
Autor originalhace 5 años@raee_gw zone 5b-6a Ohio - that's super helpful, thank you! Looking the sink up now.
elleewa
hace 5 añosJust curious, have you considered any other layout options? . I'm not familiar with how the IKD service works as I planned myself in the IKEA planner with a lot help here. I looked at the service briefly and I could be wrong but I thought they could give you more than one rendering. Granted I've spent way too much time with the planner and now I see cabinets like puzzle pieces everywhere.
We had that long peninsula (about 100") and removing and replacing with an island (nearly same length just turned 90 degrees) opened up the area so much. Our only dining area was really crammed and the peninsula really chopped the space in half. That spot between the fridge and counter seems tight. I can understand wanting to keep plumbing in roughly the same spot to avoid more work and keeping the general layout, and If you've already demoed I can understand wanting to get rolling.
As for trash under the sink, you can have a good sized space if you have an off set sink drain and all the plumbing and disposal to one side near the back. I'm thinking without an attached peninsula, and island oriented the other way would allow you to have a sink opposite the range, and you could have more space for trash/recycle pullouts and storage eliminating the corner between the range and peninsula in your IKD plan. Seating could be on the other side of the island. Just something to consider if you are even considering something different. I could be committing kitchen layout design crimes with that suggestion though. Just a different way of looking at the space.
You should be able to have the gas line moved. We had to move ours by only a couple of inches but it was well worth it.
felizlady
hace 5 añosOne thing you have not mentioned is approval by the Board of Directors of the condo. Is your building an "association"? You may need to submit plans for approval to the condo board, and you will need to know all rules regarding noise, hours you may not use the elevator for supplies, work hours and which days work is permitted. Because you share walls with other people, there may be rules.
In addition, your local Building and Safety Department may require permits and inspections for the various phases of the work to be done. The city permits will be needed in order to get the condo board approvals. Plans will need to be drawn to include any wall changes, electrical changes or additions, and any plumbing changes or additions.
If you start your work without required permits, either the city or the condo association may demand you stop work until everything is approved. You could even be required to undo part of the finished work.
Find out the local requirements and if the condo association or management has any other requirements.
It's always smart to inform yourself before you gave spent any money. Plans, City approval, Condo approval (sometimes condo groups have requirements the city doesn't, and you must follow both).Mike Ault
Autor originalhace 5 añosThank you for your input! Before we started we talked to our HOA building general manager. He informed us the things that require HOA approval and how to approach the building common areas.
we are good to go!
tatts
hace 5 añosTo address the trash/disposal issue under the sink...Buy a sink with the drain in the back corner. That gets the disposal out of the way and frees up lots of room. Many companies make sinks with such a drain.
Kathryn P
hace 5 añosI'll echo elleewa... have you considered scrapping the peninsula and instead having an island that runs east-west (as opposed to the peninsula's north-south)? You might be able to use your current plumbing hookups, but would have a space that feels less disjointed.
Mike Ault
Autor originalhace 5 añosUnfortunately the plumbing for the entire kitchen runs through the peninsula wall. There isn’t a way to diverge it since it’s a high rise condo that is built out of concrete.
Susan L
hace 5 añosI couldn't open the Traemand plan, but on the IKD, I noticed there were very few drawers, and they were all the 15" high ones. Was that at your request? I think some shallow ones, especially 5" high top ones would be useful for silverware, utensils, etc. If there are drawer within drawers, many people have commented that they wish they had gone with actual drawers instead as it was a pain to have to open two drawers every time they needed something. Maybe 5-5 -10-10 or 5-5-5-15 banks. Something to consider.
James L Holley, Professional Designer
hace 5 añosHey Mike,
I have several ideas and possible solutions to a few of your issues regarding gas line and plumbing locations. Depending on certain criteria, they may be easily moved if you so wish.
I do a certain amount of Pro Bono work each year and would happily speak with you about an offer.I'm 40 years in the business, I do Architectural Design and Engineering and have years of field experience.
Unlike many drafting type folks and even some Architects, I do actual kitchen design layouts in all my plans which are for homes at an average of $750 - 800K (in Indiana)They would be more or less depending on state and locations, and I've done work in 15 states.I'll share a couple pics here, one is a 75 year old home we are updating, and is currently under construction (I'm helping to GC the job) The other is a vintage Historical 1895 Folk Victorian, this one is a bit more involved as we are moving the kitchen to a new location and adding on over 1900sf of space to boot, but keeping the entire originality of the design in most cases.
If what you see interests you, I would love to communicate further
the demo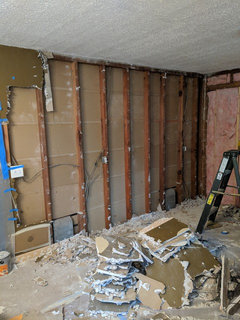 Rendering of new
Rendering of new Walls cut out and new headers installed.
Walls cut out and new headers installed.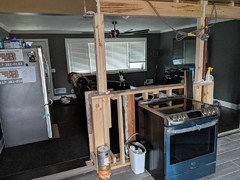 Opening frame complete
Opening frame complete Render of that side
Render of that side
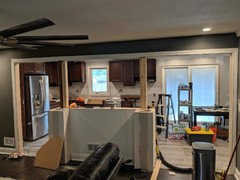
Cabinet install started. This home feels so opened now, you would never know it used to be a galley kitchen from a 75 year old home.
This is a slideshow made from the original home and the renderings of what the finished project will be, right down to colors
Jane
hace 5 añosmike
you can do ikea 18" cabinet with drawer on top for recylcling/trash to left of DW.
on your doors leading to utlities can you change to bypass or bypass barn door - that will give you more flexiblity
if you turn the cabinet to left of fridge to open facing the stove that will give you much more usable space
- depending on code you can move your stove slightly left or right by having a plumber or gas pro add flex or pipiing
N LC
hace 5 añosDo I understand correctly that your dishwasher is on the other side of your island and the sink? That may prove annoying as you will need to rinse some plates and may want to start by leaving some dishes in the sink while you are cleaning up...
Esthetically it is pretty but try positioning yourself in the kitchen and understand the key moves you make : take something out of fridge, clean it, put it on a chopping board next to stove, grab pan and oil etc.. and see how many movements and steps you need to make. That’s keybbtrix
hace 5 añosHaving trash and recycle under the sink is quite convenient and doesn’t take up another cab. It’s a great way to access that space and keep it organized. Trash and recycle with separate doors under the sink cab is quite doable with all Ikea parts. I’ve done it with a 36” base with a Stages 45 sink and offset drain


and a 30” base with farm sink and center drain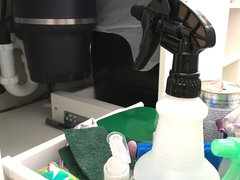
Also, if you aren’t able to move your gas line, IKEAs drawers are available in several depths. Make your bottom drawer shallower to accommodate. I used several different depths for the trash hacks.
bbtrix
hace 5 añosCan’t view your Traemand plan on my phone but in analyzing the other I have some suggestions. I’ve built 4 Ikea kitchens so know the system well. The IKD plan has the joined horizontal doors. You’ll need to change to two 15” doors like in my example. Definitely do an offset drain as it’s much tighter in a 30” base. I would make both the 12” cabs flanking the range pullouts. Make the right side bottom a shorter drawer base and add as many normal depth inner drawers that you’d like.
Is the corner cab the pullout? The other is worthless. In fact, don’t do any bases with shelves. Either drawers or pullouts with inner drawers. If you don’t have the storage needs for the 47” pullout, you could void that corner and do a pullout and a 36” sink. I don’t know if you’d prefer a larger sink. Change the lowers at the bar to drawers or pullouts. I keep my liquor and bar accessories in a pullout. Makes access easy. I would consider some glass upper doors with interior lighting for the 24” at the bar. I would also convert the top pantry cab to a pullout. Otherwise it’s difficult to reach anything.
Do the Ringhult. It’s beautiful and will be better quality.

Volver a cargar la página para no volver a ver este anuncio en concreto



latifolia