Bougth cabin on RIver. Please help with interior design-decor!
Any input is appreciated. Carpet stays for now. Whay would you do if this was yours?
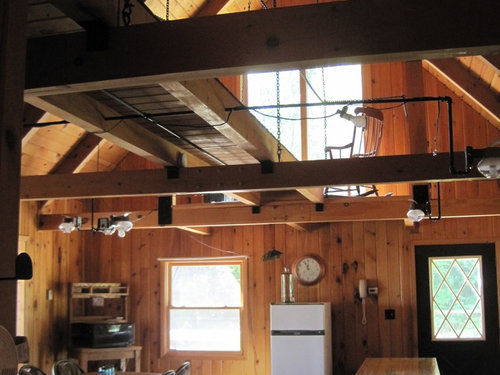
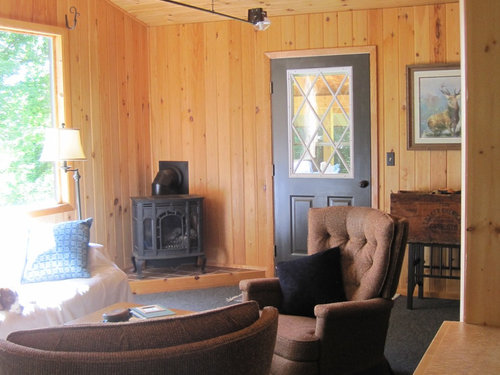
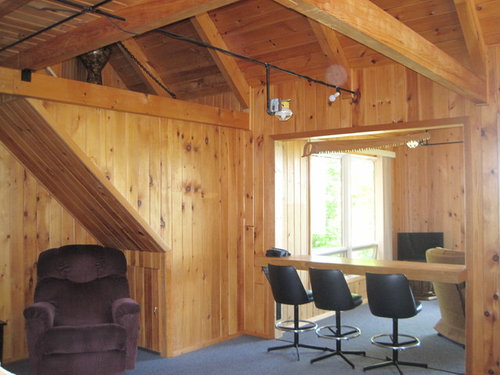

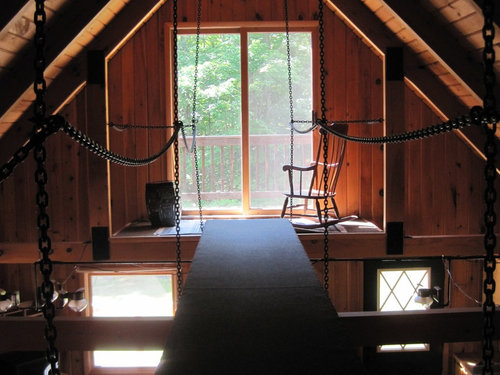
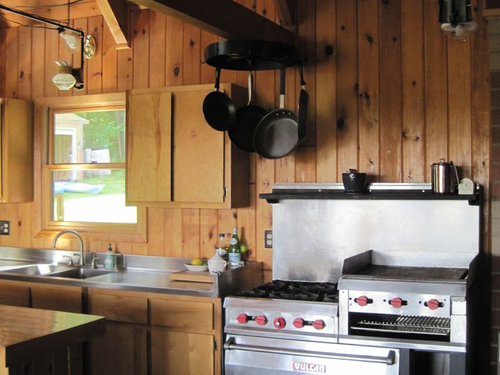
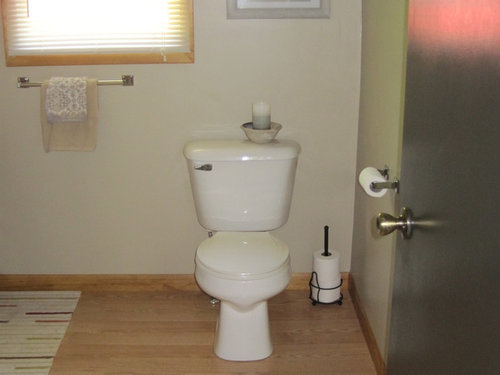
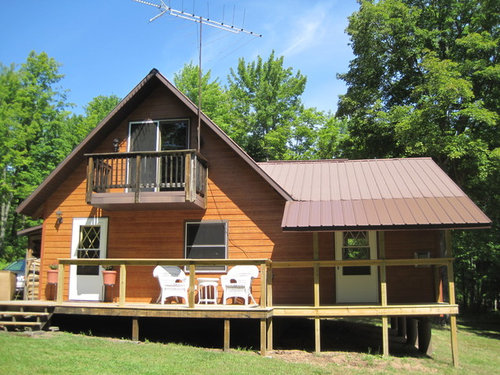
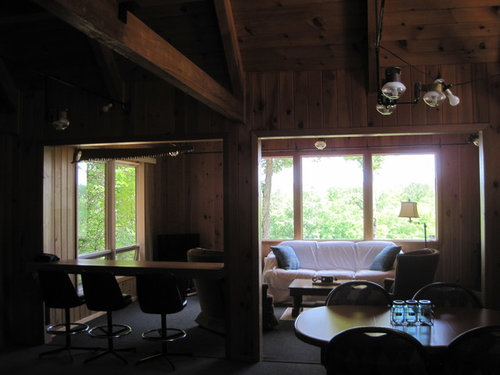
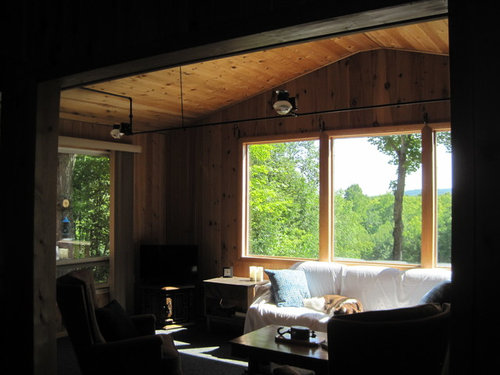
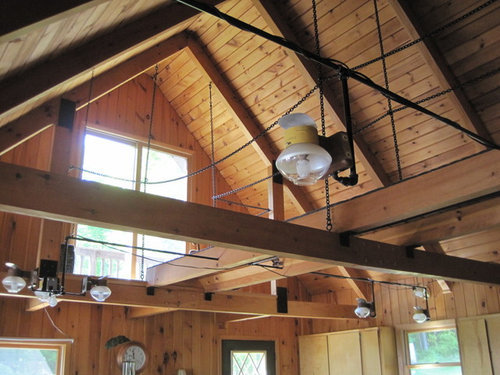
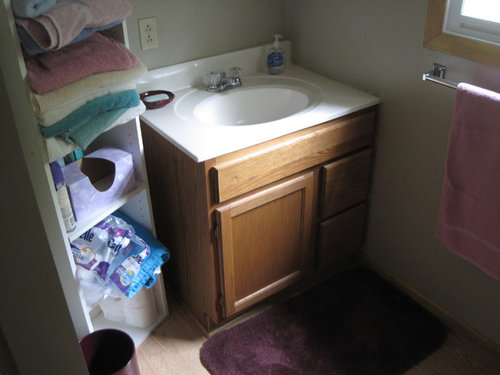
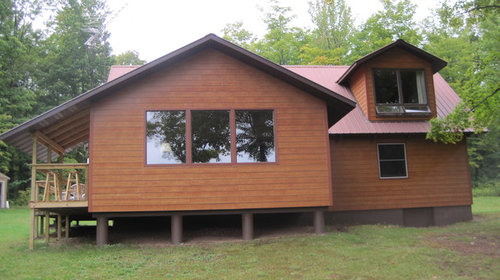
stions of furniture and placement in cabin. Window treatment?
Comentarios (29)
Anglophilia
hace 5 añosWho will use this house? Children? What ages? What time of year will the house be used? All this WILL make a difference!
I have a dear friend who owns two Sears Log Cabin kit homes that are on a lake in Brown County Indiana. They use the house all year on weekends etc. She has lovingly been decorating this house now for decades! She's used lots of antique quilts and coverlets for the beds, antique Old Hickory furniture when she could find it, some antique wicker that was never painted, old oriental rugs, huge Audubon bird prints, and some wonderful antique blue/white dishes hung on the walls. The two houses (attached by an outside staircase with a gazebo in the middle), are warm, utterly charming, and welcoming - just a joy to visit. But it's taken her years to do this and her children were older when they started - no grandchildren using it now.
flyblack44 agradeció a Anglophiliahollybar
hace 5 añosWho will use it and how is paramount. When and for how long matters,too. How cold does it get where this is? Really love the space and would keep it very cabin. So,ixnay to painting out the wood walls and ceiling. (I would paint the bunk beds,though) Having a second space allows you to do things way differently than at home,so that's what I mostly do ... different colours,mood, etc. Could you do a simple floor plan sketch? I don't quite get the why/ where of the bar.
flyblack44 agradeció a hollybarsmitrovich
hace 5 añosCool cabin... would love to see pictures of the river. As others have asked—how will you use the space? Is this a weekend house or full-time residence? Who will be there? The bridge looks like a deathtrap, so I would address that.
flyblack44 agradeció a smitrovichflyblack44
Autor originalhace 5 añosÚltima modificación: hace 5 años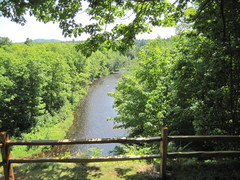

THanks for reply's. The Cabin will be used mostly in the Summer and Fall. THis is not our primary residence. We have no children .(There is a rule in place already about drinking wine and going on the catwalk!) I think the advice for taking it slow and getting settled in is good. Just thought I'd ask for window treatments and ideas about furniture. We will not paint as it is a cabin and I like the pine. The bathroom does need some help. We are not spending a lot of money just some updating. Building a sauna this summer! We are above the river on a bend. It is a beautiful view.
groveraxle
hace 5 añosThis cabin is awesome, but you're right about that bathroom. It doesn't look like it belongs to this place. The rest of the cabin looks pretty perfect as is, so I would concentrate on the bathroom, look at rustic and rustic modern styles. I note you have a lot of modern rooms in your cabin ideabook. You can achieve a beautiful room that fits right in by using lots of natural materials, wood and stone.
These from your ideabook look totally appropriate.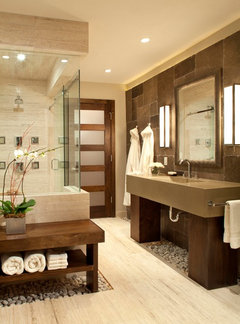 Personal Spa Bath · Más informaciónAs do these:
Personal Spa Bath · Más informaciónAs do these: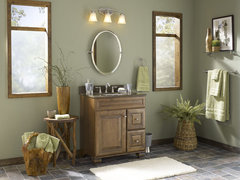 Nature-Inspired Bathroom with Mixed Materials · Más información
Nature-Inspired Bathroom with Mixed Materials · Más información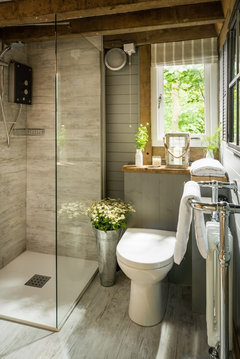 Rustic Bathroom · Más informaciónI suggest you start a separate ideabook just for the cabin bathroom and see where it takes you.
Rustic Bathroom · Más informaciónI suggest you start a separate ideabook just for the cabin bathroom and see where it takes you.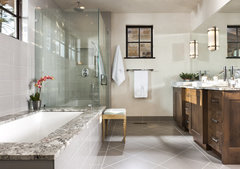 Mountain Modern Home · Más informaciónflyblack44 agradeció a groveraxle
Mountain Modern Home · Más informaciónflyblack44 agradeció a groveraxledecoenthusiaste
hace 5 añosFirst priority is to install fireproof surround behind the stove in the corner, else the whole thing may go up in smoke. I'm serious. Do that this summer so you can safely have a fire in the fall.
flyblack44 agradeció a decoenthusiasteTherese R
hace 5 añoslove this cabin! Will be following. I have a "4 season" room that we plan to make our "summer cabin" style room for out "getaway" in our wooded lot. seeing inspiration here :)
mvcanada
hace 5 añosWow, that's pretty and such a gorgeous view. It is a LOT of pine. I like the way the beams are exposed and you can see the black jointing hardware and the conduit for the lights. Would you consider painting your window and door trim black to bring it together and cut down a little on all the pine? It looks like the furniture is leftovers from someone's home which is common with cottages. A few more modern pieces with some comfort would help very much.
The bar stools and kitchen table and chairs would be some of the first to go if it were mine. They are dated and clunky. Even a second hand table and chairs with a coat of paint on it would lighten the space up considerably. Do you have a second hand furniture place where you could go and see what you can find. A quick sanding and some good paint and you could pull even mismatched chairs together.
I'm a bit confused by some of the light fixtures. Are you off the grid? Are some of them propane lights? And is that a propane frig? And the microwave way over in the corner like that is not very functional.
If you have a Habitat for Humanity restore nearby, keep an eye out for used kitchen cabinets that would work for your space. You might be amazed by what you find. Then reconfigure to keep the frig and microwave closer to the actual work surfaces and sink.
In the bathroom, I assume it is on the main floor? If so, then your plumbing is exposed underneath the cabin and that makes it easy to reconfigure. And I think a change in flooring would help tie it to the rest of the cabin. Could you swap places for the vanity and the toilet? I have a rather strong dislike for seeing the toilet through an open door. But also, if the vanity were on the wall perpendicular to where the toilet is now, could you put in a bigger vanity? I assume that is your only washroom and it is such a tiny little counter area. Especially when you have guests who'd be bringing their kit bag into the washroom with them, there is almost no place to set it down.
I'd look for a more rustic vanity with open shelves beneath and the rolled up towels could go there and that would eliminate the need for the storage tower too. Something like this rustic wooden vanity would be my choice. More counter space and towels and baskets beneath.
Maybe some vinyl plank flooring with a rustic look in the bathroom? You can do stone or ceramic tile but I find it a bit cold underfoot in a cabin or cottage. Not laminate floor which doesn't tolerate water well.
Gosh, sorry, I've written a bit of a novel. I hope you enjoy your lovely spot. Maybe one room at a time and if you come back more of your Houzz friends can offer further advice.
flyblack44 agradeció a mvcanadaMounts For Sale.com
hace 5 añosI'd consider a couple small taxidermy items that would compliment the environment that you are located in. Perhaps a fish mount or smaller type rugs (like a bobcat maybe) Depends on if you're into taxidermy products, but they go great in cabins and lodges for an authentic feel of the outdoors and your surroundings...
flyblack44 agradeció a Mounts For Sale.comflyblack44
Autor originalhace 5 añosmvcanada-thanks for your long reply. (mountsforsale.com) i appreaciate the input, husband also is a hunter and will be putting some up!), Mvcanada, yes it is off the grid. We have propane piped in. Plan o putting somes solar panels in around sept after the sauna is done. Love your ideas. THe bathroon toilet will probably have to stay put. Husband is very handy but we have to draw a line when it comes to moving plumbing. THe vanity I thougth could be painted a dark grey for now. THis is a project in the future for us just thougth I would get some input for now. THe bar stools and table I know are going! Been looking online for new stools. Thanks again for you help and time!
mjlb
hace 5 añosWow, I love it! With one exception... that huge saw hanging over the counter gives me the willies!
carolb_w_fl_coastal_9b
hace 5 añosSweet cabin! I think I might consider installing safety netting for that catwalk...
https://www.usnetting.com/safety-netting/fall-safety-netting/
- flyblack44 agradeció a tqtqtbw
Deb Reinhart Interior Design Group, Inc.
hace 5 añosas a professional -I value how people want to live-
Keep the integrity of the cabin and pine by keeping the changes simple.
3 tips
1. Bathroom-add simple vanity with towel rack -Overstock $540
- add color to pop the pine. Change out dining chairs
four chairs from over stock -$218
3. eliminate the old upholstery Ikea-lounge chairs and loveseat
New chairs- will alter the cabin to a fresh, welcoming and comfortable retreat.
under $1,000.
We would be happy to send a personal plan.
Our office often provides an interior design plan - for a fixed fee, done electronically so the project can be anywhere. We have done work throughout the country
847-256-9510
Deb .
flyblack44 agradeció a Deb Reinhart Interior Design Group, Inc.midcenturyvibes
hace 5 añosÚltima modificación: hace 5 añosWow what a cool place! I would say use lots of colorful rugs to spruce things up. that upper plank is sooo cool. You HAVE to find some really cool seating for the loft. I also found this. Not sure if you'd want to paint but it's an interesting idea.
suezbell
hace 5 añosReally nice find.
Agree you should address the potential hazard of the wood stove near all that wood -- consider having a pro take a look at it and suggest options.
On that taxidermy suggestion ... IF you (or your family member) caught it or killed it and proudly had it mounted by a pro, then yes; however, if you didn't, please don't hang someone else's trophy on your wall.
Furnish this cabin for use by the number of people who will be using it most often -- not by the maximum you'll have only once a year. You can always keep some reasonably comfortable folding chairs for guests rather than cluttering up your space with additional seating rarely used.
It appears that adding some storage might be in order -- go vertical to get the most storage from the footprint of any items you add. Some kitchen storage around your refrigerator is well worth considering. That cabinet in the corner is claiming a lot of space for the amount of storage it actually delivers.
Items with multiple purposes could be worthwhile. A large storage ottoman could be a window seat and provide guest seating as well as storage. Choosing one with a lid that flips from a solid side to a cushioned side would mean it could be used as a coffee table or ottoman -- by adding wheels, you could more easily move it to use it for those additional purposes.
You might want to rethink the rugs you're using by the door by the kitchen -- replacing the two with one longer runner (one that will catch pine needles and dirt) that is small enough to be washable in the largest machine at the local coin laundry would be a good idea ... especially if you choose the rug with the additional objective of making certain is not a potential stumble hazard.
A cabin makes a great place leaving behind the drama(s) of daily life. That usually means that keeping any people pictures to be displayed to a minimum -- even zero -- is a good idea.
Your cabin is located within an actual nature scene so you don't need to hang pictures of that kind because they'll not be able to compete with the real thing just outside the window ... and shouldn't try.
If y'all have a hobby or passion, especially if its something you both enjoy, consider art that would convey your interests without overwhelming your space.
https://www.touchofclass.com/rhythm-metal-wall-sculpture/p/Y647-001/
http://www.metal-wall-art.com/sailboat-tranquility-metal-sculpture.html
https://www.jatashop.com/row-boaters-metal-wall-art.html
https://www.touchofclass.com/rhythm-metal-wall-sculpture/p/Y647-001/
Aside from a couple of minimalist art pieces to make your cabin your space reflecting your personal interests and tastes, wall art should be kept to a minimum. Let the windows and view hold sway.
You have some large windows for enjoying the view. Consider adding some stained glass -- and not necessarily larger window hangings; a few of the smaller, thicker Tiffany style glass sun catchers could both reflect your personal interests and compliment the natural light shining through your windows. Easily changed, sun catchers could laud your pet(s) and/or acknowledge the changing seasons and/or celebrate different holidays and/or occasions.
Enjoy your space.
flyblack44 agradeció a suezbelllesleycurl
hace 5 añosSuper cool place. I vote yes for the firewall behind wood stove, but no for taxidermy. I just don't like dead things as decorations, but your tastes may vary. Great ideas from everyone else.
flyblack44 agradeció a lesleycurlAnnette Holbrook(z7a)
hace 5 añosI love this cabin in the Adirondacks. I’m using many aspects of their design to inspire my cabin decor. Modern cabin
flyblack44 agradeció a Annette Holbrook(z7a)apple_pie_order
hace 5 años2017 post on same cabin: https://www.houzz.com/discussions/just-bought-cabin-great-bonesneeds-design-advice-please-dsvw-vd~4749480
Nice to see an update.
K Laurence
hace 5 añosUnless the carpet is new that’s the first thing I would replace, but that’s just my OCD kicking in. .... I have a thing about that since I usually am barefooted inside....especially during warmer days. I really like your new cabin, congratulations!
flyblack44 agradeció a K LaurenceRandy Trainor
hace 5 añosIt looks like a great purchase. Other than what has been said, it looks like the bathroom is out of place. So addressing that would be a priority. Otherwise, decor wise, we recommend staying with the look of the place. Here is a design of ours that might help:
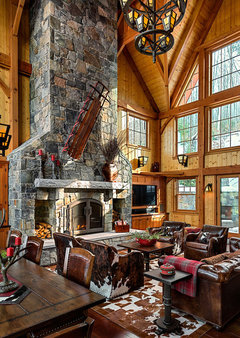 Alpine Ski Home · Más información
Alpine Ski Home · Más información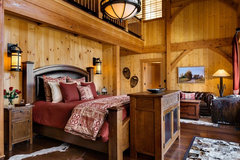 Alpine Ski Home · Más información
Alpine Ski Home · Más información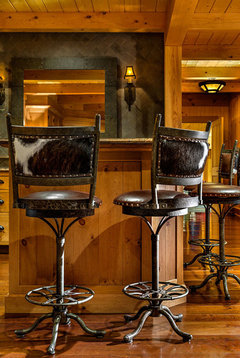 Alpine Ski Home · Más información
Alpine Ski Home · Más información Alpine Ski Home · Más información
Alpine Ski Home · Más información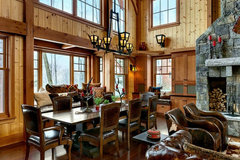 Alpine Ski Home · Más informaciónflyblack44 agradeció a Randy Trainor
Alpine Ski Home · Más informaciónflyblack44 agradeció a Randy Trainorlobby68
hace 5 añosWe have a heavily pined cabin/house similar to this. You should be jealous of me; mine has bright orange sculpted carpet circa 1977! It's hideous, but man that stuff doesn't show a single spot.
What I have found so far is that lighter, streamlined furniture is best. Straight lines, nothing too complicated. It settles down some of that visual overload caused by the pine. I also went the opposite direction of the taxidermy, and have a prohibition on any decore that includes bears, fish, saw blades or formerly living creatures.
Our house still has the off white blinds it came with including verticals over the sliding glass doors. I don't know what to replace them with yet. I feel your pain. Our house gets direct afternoon sun and it gets really hot, so there is a lot of function over form involved.
I'm super interested to see your progress and steal ideas. I love the idea of painting the trim black.
flyblack44
Autor originalhace 5 añosLol on the carpet. But, that fact is that you have to be able to live in it and not worry about things so much. Wood flooring would be great but we just don't want to put that money into it right now. Most of the time we are outside by the river or on the deck enjoying the view and quiet on the weekends. I am thinking about doing some levelor blinds on the big 3 windows in a white or cream shade. ( I have samples coming for shades) It does get hot in there with the sun. Furniture wise I am thinking estate sales and light colors with the same furniture placement. Enjoy your place and I will keep ya posted.
Ambient Elements
hace 5 añosflyblack44, please let us know if you need any design ideas with your sauna project. The cabin looks great by the way. Good luck!
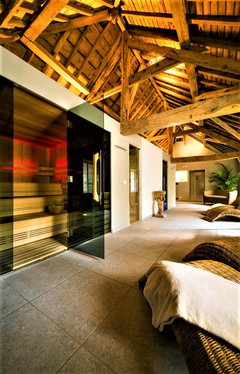
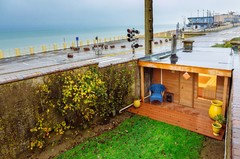
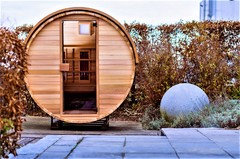
Cheryl Smith
hace 5 añosMy first thought looking at the pictures is remove the saw from above the seating bar area. It just looks dangerous. Hang it on a wall if you need to. Next there's a LOT of wood and not much color. Bring color in furniture, drapery and accessories. Anything but brown. The biggest problem is the bathroom. Really redo the layout. It will be well worth any money it takes. The vanity set straight inside the door will allow you to have a much larger one. I would get one that would extend under the window with a mirror above where the toilet is now. to make the most of the space and a lot more storage. It is much more preferable than seeing the toilet as you walk in the room and gives you a lot more privacy. Think about replacing the kitchen cabinets or repainting them, they just disappear with all the other wood. Think about a set of four seasons large prints of the scenery that surrounds you for art on the walls. Any art you display should be large scale the bring the most color in the room and cover up some of the wood.

Volver a cargar la página para no volver a ver este anuncio en concreto
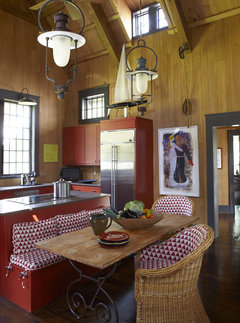
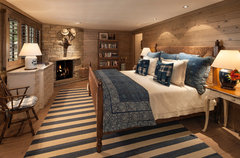
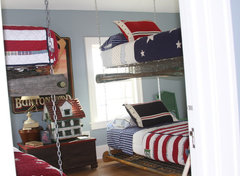
miss lindsey (She/Her)