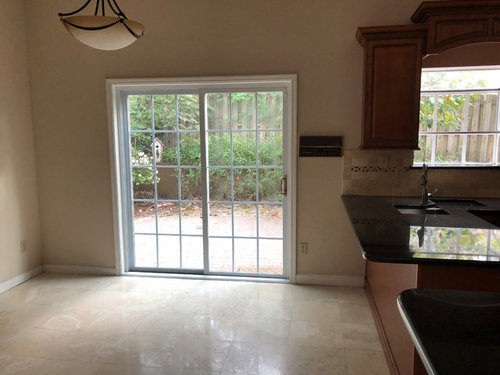Where to end backsplash? Please help!
I'm struggling with a small section of our massive kitchen redo.
I want to have open shelving to the left of the window - it would open up the corner (where the sink is, unfortunately), allow more light in, and visually lighten an area that I wouldn't be able to use anyway without the assistance of a ladder (since I am quite short). We also have some pretty kitchen items I would like to display. My issue though is where to end the backsplash.
If the countertop bar area extended further, I would simply remove the old stereo, go to the end of the bar, build my backsplash up until I got to the first floating shelf, and call it a day. However the bar does not extend very far, and to have a real shelf there (shelves not purchased BTW) that can hold anything, they would need to be about 1.7' or longer. As you can see, unless I have it *right* next to the window, there's barely space for a decent shelf.
So where do I end the backsplash?? There's a sink, so practically speaking we can't end it at the window or before that.
I really felt like a lightbulb went off when I decided on open shelving (say what you will about open shelving, but it's far from the oven if that consoles). The large kitchen's only natural light is what you can see in the photo. And yes, I will be removing the decorative bit above the window in a further attempt to improve the natural lighting, not to mention painting walls and cabinets white.
Please help me!

Comentarios (7)
Dar C
Autor originalhace 6 añosThis is the rest of the kitchen (listing photo). If I could spare the storage space (I don't think I can), I would do all open shelving and have a glorious high backsplash. We also have vaulted ceilings which feels like it complicates things. I think the cabinetry is relatively new, so to demo everything sort of feels like a waste. But I hate it. I really do.

Storm Interiors
hace 6 añosSymmetry is not always my thing so keep the open shelves to the left of the window and paint the cabinetry white! Semi-gloss - BM White with great, modern hardware. Would you use a solid slab/ceasarstone as the backsplash rather than tile? I think that would marry the cabinetry.
Dar C agradeció a Storm InteriorsDar C
Autor originalhace 6 añosI was thinking of a white or light grey geometric tile, either subway with a soft grey grout for contrast or a hexagonal white tile. (We're also trying to keep in mind resale value in five years, so while I would prefer something a bit more bold we're trying to stick to neutrals.) I don't know how difficult it would be to get a solid slab backsplash to match with both the marble floor and granite countertops. The floors are a beige-ish marble, which is why I think the old owners opted for the black granite.
Patricia Colwell Consulting
hace 6 añosThose staggered cabinets scream dated and how really off balance wise will open shelves be.A counter depth fridge is a must IMO and a new backsplash and what excactly are you doing in the massive kitchenredo maybe then we can answer the question.
Dar C agradeció a Patricia Colwell ConsultingDar C
Autor originalhace 6 añosI will fight for a counter depth fridge (and think I will win, since we will keep the old fridge and stick it in the garage) for certain. My *dream* is to get new countertops (but husband says current granite is 'fine', keeping in mind resale value), repainting all cabinetry white (but I would like darker lowers, but husband may neg). I would like to replace all upper cabinetry with more modern, larger cabinets but husband says they are fine (and I worry about them matching the lowers, since a full gut is not in our budget). There is a partial wall (does not reach ceiling) where the oven is which we plan to knock down to extend the bar area and open up the kitchen to more natural light. All new appliances slowly over time, as budget allows.
If we kept the upper cabinets I considered adding extra cabinetry above them to level out the tops of the cabinets and add storage, utilizing some negative space from the vaulted ceiling.
loonbaby
hace 6 añosThis might be an option, or an idea to work from: we ended our main backsplash even with the uppers, then dropped down to one row of time tipped be a pencil trim for the remaining length of the countertop. Obviously, ours had a longer run of single tile backsplash, so not sure how it would look shorter.

Volver a cargar la página para no volver a ver este anuncio en concreto



Storm Interiors