Looking for feedback on IKEA kitchen plan for new construction
I have been lurking on these forums for awhile, and I'm coming out of the woodwork now in hopes of getting some feedback on my kitchen design for the house we are building. The house is going to be a white farmhouse style with black and wood accents that we are building on acreage. I realize that many would not put an IKEA kitchen in their house, but we economizing in the kitchen and splurging on the land. The kitchen can always be updated, but this land won't always be available!
I am planning on using the new Lerhyttan cabinet fronts that come in light gray and black. I love the black, but I am afraid it would be too dark and moody, especially here in the PNW, so I have mixed the two. I am thinking about doing white quartz on the black island to brighten things up, but using soapstone on the countertops along the walls. The wall with the fridge on it is definitely on the dark side, but I love the look of dark cabinets with the soapstone and brass accents. In the pantry I would like to put a slab of marble for the worktop. The backsplash in the kitchen would most likely be some type of white tile.
I am definitely not a kitchen designer, so maybe this would end up being to much mixing and matching? Any feedback on this would be appreciated, as well as on the layout, drawer and cabinet sizes, etc. I am happy to answer any questions or clarify points if needed, but I am trying to keep this brief for now!
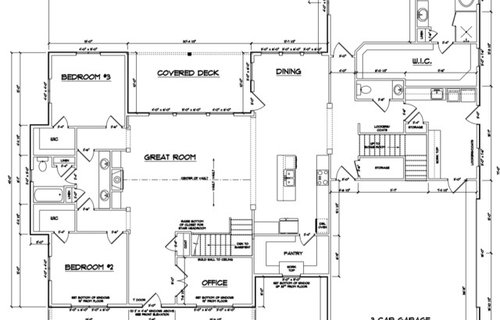
House floor plan

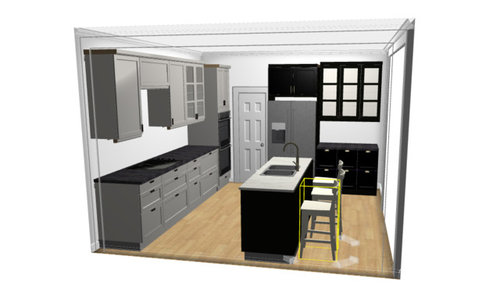
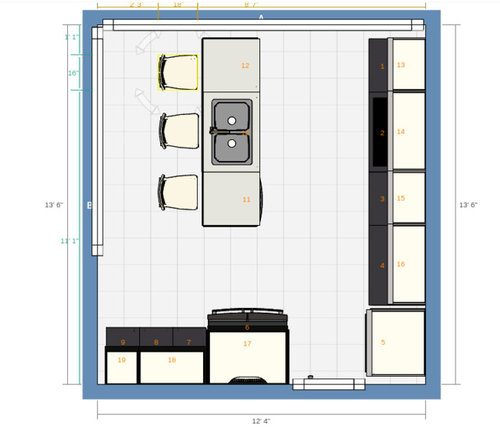
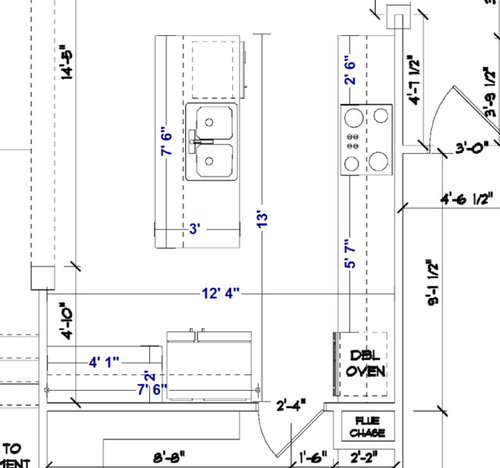


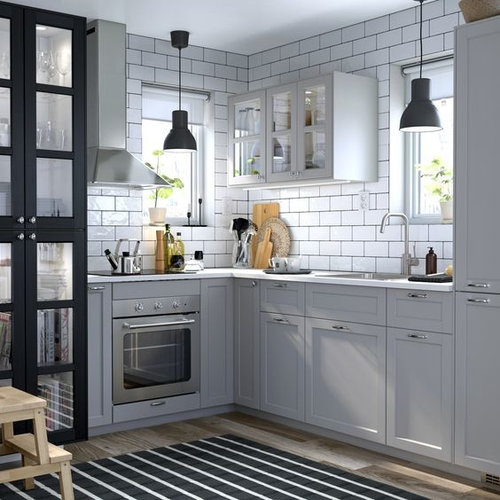
Comentarios (33)
User
hace 6 añosÚltima modificación: hace 6 añosIs this 100% DIY? How do you plan to support counters on that island? At the end of the DW? Where’s the required electrical outlets going? Are you planning a pony wall to run plumbing and electrical in? Paneling it? Where’s the MW going? What’s the route for venting? Do you realize that you have numerous too small clearance pinch points?
NO on either the gray or the black.
Have you thought about a peninsula instead of an island? Have you thought about a more user friendly home layout?
Jth04 agradeció a Usermuskokascp
hace 6 añosIn a kitchen with no natural light AND in the PNW, I would avoid using grey and black cabinets.
Jth04 agradeció a muskokascpcpartist
hace 6 añosUnfortunately all your public rooms are going to be dark with little natural light the way they are arranged. What direction does the back of the house face?
Have you considered vetting your whole house in the building a home forum? I highly suggest it because I'm afraid the house will not be the light and cheery farmhouse feel you're looking for. Too many enclosed rooms that won't allow light to penetrate.
Jth04 agradeció a cpartistJth04
Autor originalhace 6 añosÚltima modificación: hace 6 añosThank you to everyone for the feedback. I guess I was right to be concerned about the darker cabinetry!
This will not be 100 percent DIY.
The back of the house is facing west, as that has the best view.
The island would have proper reinforcement and support, electrical, plumbing, etc.
If there is a more user friendly layout for the kitchen, I am totally open to suggestions. I agree that it would be nice to get the light from the pantry into the kitchen. A detached garage would not be practical.
Sophie- Where would you suggest a peninsula?
Thanks again for the input!
bbtrix
hace 6 añosJ - Where are you at in the process? Has building begun? I'm curious if any changes can be made. You have quite a few windows on the west wall. Are any of them clerestory? Can you add any if they don't exist? How about sky lights? It would be so nice to get more natural light in. Something like this.
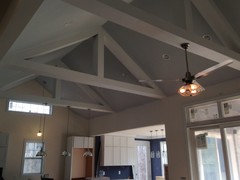
Will you have any exposed beams? What is the ceiling height in the kitchen/dining area?When designing with the IKEA planner, it's best to get as much of the surrounding area in as possible. I played around with yours, but had to guess at many measurements. If you can correct the major wall numbers and tell me dimensions of the opening to hallway on the right, as well as the stub wall next to the fridge run, I'll make changes and share the planner with you. It's so much better to get a feel for the space. Also, can the doorway to the hall on the "B" wall be reduced? Can that stub wall be reduced a few inches to widen the pinch point? I've increased the width of the island by adding two 12" base cabinets. this give you a chase area behind the sink and more depth which you need with the sink. This is nearly identical to my IKEA island except I extended the countertop length.
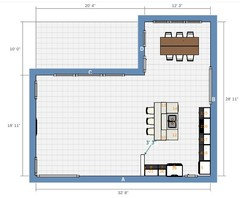
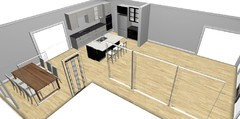
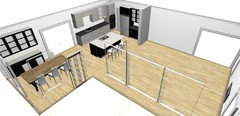
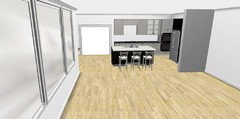
If you really like the Lerhyttan you should go with it, especially if you can get some clerestory and/or skylights. It could work if you have a clear decor plan so it fits in.Jth04 agradeció a bbtrixcpartist
hace 6 añosI would not add more windows to the west side of the house. It will make the house hot and unusable late in the day during the summer. Please read up about passive solar heating/cooling and light.
Jth04 agradeció a cpartist- Jth04 agradeció a Andrea
bbtrix
hace 6 añosThe windows I have drawn in are already in the plan. I would do clerestory above them so there can be light even when shades/drapes are drawn. The large windows on the west Great Room wall are protected from late summer sun because of the covered deck. I can't tell what type of overhang there may be for the dining windows.
Jth04
Autor originalhace 6 añosTo quickly answer an additional question from earlier, the microwave will be in the pantry.
cpartist- I will read up about passive solar design, as I do not have in depth knowledge on it.
bbtrix- Thank you so much drawing my plans up in the IKEA planner as you did. I have to admit that I was struggling with it! The island was obviously not even completed in the picture I posted. I can get you more exact dimensions later, but your guess of 28' 11" is very close for the B wall. The opening is approximately 6 feet, but again that is not exact.
We have not begun building, but the plans have been engineered. We do not have plans to put in rustic beams. The ceiling height in the kitchen and dining room is 9'.
There is not room above the existing windows for clerestory windows, although that would be lovely. Perhaps a skylight above the island would be the thing to do to bring in the natural light that is need. They make my husband very nervous though, as he lived in a house with one that caused leaking, etc. I don't know a lot about skylights, but perhaps a tubular skylight would be what we would want in there?
It would be possible to make the opening in wall B smaller, but that would impede the flow of traffic coming down from the bonus room stairs a little bit.
I can talk to the person who drew my home plans about the stub wall. I see the issue with the pinch point is made even worse with the deeper island.
User
hace 6 añosÚltima modificación: hace 6 añosIf you are not DIY there is zero point in choosing IKEA. All that does is cost more and make your GC mad. Ask your GC what cabinet line they usually use, and do that.
The peninsula should separate the breakfast and kitchen. And do s range instead of a wall oven and cooktop unless you eantva 5/7K extra expense over a range for your choice.
Tosca Necoechea
hace 6 añosWe have a GC who is down with Ikea. I don't think it's his favorite, but I asked him about the suspension rail and he said it works. I asked him if he'd added any extra mooring for the cabinet and he said yes. I mean this kind of solution that I found on Youtube.
I also asked him (anecdotally) what he didn't like about Ikea and he said
1) He had to customize some spaces that would ordinarily have been handled by the cabinet maker. Fair enough, but this is also true for any other stock cabinets. And he does work with other stock cabinets.
b) They give you only the amount of hardware/material that you need. So you can't mess up and you can't misplace anything.
Ω) He has to paint a few exposed sides of cabinets that he can't cover with panels.
I saw some semi-custom cabinets he'd installed and they were not as nicely aligned. I'm no expert so I can't say much about that except that I saw it.
I like the Lerhyttan also, but I would not mix the colors on a wall. Actually, I would probably pick one of the colors for one wall and put white on the other, or do one color base and one color upper. These can be painted, as can the Torhamn style, which is basically the same except it's wood finish and the glass doors have a horrific detail on the glass. Look, this contractor on Houzz does a lot of this and answers questions about it.
Jth04 agradeció a Tosca NecoecheaTosca Necoechea
hace 6 añosFYI, you can probably get a kitchen designer to give you feedback on your design and then you'd have one source of input from someone who is familiar with your particular goals. If you have a small budget, you can probably keep your costs down by doing some analysis beforehand. This is what I did:
1) I analyzed my storage needs in terms of cubic inches by making a 2D diagram that contained all the various drawer sizes, etc., that I was considering and then putting my dishes, etc. on that. You could just as easily simply measure the storage that you're already using--I just wanted to experiment with a few scenarios for each item.
2) I planned work zones using a planner that I found on a website. Someone here on Houzz suggested it and I can't find it now, but you can see how I walked through it here if you want. It was transformative and I immediately rearranged our kitchen even though we were only going to live there a few more weeks.
3) I made a mock-up on the Ikea planner and shared it with the designer.
She was willing to work with me in this way. I don't know that everyone would be. In fact, I started with one designer who agreed to do it but who clearly disliked the idea so much that we couldn't communicate about it effectively. That wasn't the only issue, and with respect to that I would say that working style is highly idiosyncratic and it's important to have good chemistry and complementary (not necessarily similar) approaches.Jth04 agradeció a Tosca NecoecheaJth04
Autor originalhace 6 añosÚltima modificación: hace 6 añosOur GC is fine with using Ikea cabinets. We had an Ikea kitchen in our previous home and were really happy with it. I totally understand that it is not a good choice for everyone!
We have a double oven range in our current home and have decided that we would prefer two full size ovens in our next home. We host Thanksgiving and other family gatherings often, and our current range is just not up to the task.
I can see how a peninsula would make sense for some, but I think the island configuration would work better for our family. Thanks for pointing out a different configuration though!
Tosca- Thanks so much for the thoughtful and thorough reply. I read through most of your kitchen planning document and loved it! I can see how taking the time to do that was transformative. It makes me want to reorganize my kitchen right now.
I am actually not opposed to working with a kitchen designer, but I would like to work through much of the process myself first, and learn what I can so that I have a better idea of what I want. The kitchen layout is almost exactly the same as the one in the plans that we were basing our home plans off of, and to my untrained eye looked just fine. I appreciate the feedback I have received here, as it has helped to open my eyes to issues that I wouldn't have noticed until it was too late.
I am looking at using the off-white Grimslov doors now, although I prefer the solid wood frame of the Lerhyttan. Painting is also an option, but we are considering using the ready-to-go Ikea doors for now, and then replacing them with fronts that my husband will construct in the next 5 years or so, when the huge list of things to work on around the house has dwindled a bit.
bbtrix
hace 6 añosI hope you are able to reduce that stub wall and possibly move down the opening to the bonus stairs a bit so you can optimize the island and traffic flow. Here's a possibility with a 36" stub wall and 6' opening that leaves 14'1" of kitchen wall. This allows for 30" cabs on each side of the cooktop and more room for the island passageways. You still have a large opening and wider aisles.
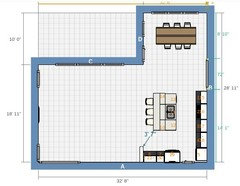
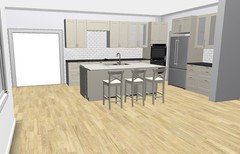 I saw you chose 18" drawer stacks on the fridge wall. I've configured a 36 and 18. You gain more internal space that way and still have symmetry for the uppers. Unless you have a need for the smaller drawers, that is. Which drawers you choose is so personal to your style and needs. I prefer the 5-10-15. Are you planning trash pullout under the sink? A prep sink in the pantry? A pocket door for the pantry would be nice.
I saw you chose 18" drawer stacks on the fridge wall. I've configured a 36 and 18. You gain more internal space that way and still have symmetry for the uppers. Unless you have a need for the smaller drawers, that is. Which drawers you choose is so personal to your style and needs. I prefer the 5-10-15. Are you planning trash pullout under the sink? A prep sink in the pantry? A pocket door for the pantry would be nice.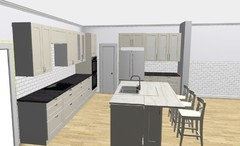
Regarding skylights, I understand your DH has had a bad experience but that could have been from poor quality windows and workmanship. I have two over my island and love them. My DH is a builder and swears by them. Maybe at least worth further research and a conversation with your builder.
Here's a link to the above plan. Save it to your profile and play around. I'd be happy to help if I can. I do have IKEA experience having built four kitchens.
Jth04 agradeció a bbtrixJth04
Autor originalhace 6 añosÚltima modificación: hace 6 añosThanks for sharing that plan bbtrix- it is so helpful to see it all in the 3D view. Moving or reducing the opening to the left of the kitchen will not be an issue, although it isn't ideal. However, I am not too worried about it as I don't think the pathway to the bonus room will be a super high traffic area, and the trade-off would be a more functional kitchen that we will use every day. I don't think we will be able to change much with the stub wall, but I am waiting on the plans from the engineer so that I can get the very precise dimensions that I need.
What if we stretched the pantry opening to 3' and eliminated the door altogether? That would reduce the storage and countertop area to the right to a 36' cabinet, but it would also let in more light and reduce the pinched feeling in that area. Then the pantry could become more of an extension of the kitchen.
I had not even thought of putting a prep sink in the pantry. Where would you put it? I wanted to set aside part of my pantry as a baking area, with the lower work top that would be easier for my kids to use.
I can see that a 4' by 7' island would be much more functional than a 3' by 7', but I am not sure how we can do it if the stub wall cannot be shortened. I am planning a trash pull-out in the island, and I am also thinking that it would be better to place the dishwasher to the left, with the trash pullout to the right. I am looking at the Blanco Precis super single bowl sink, and haven't even started looking at faucets yet. We will not be getting one from Ikea.
I like the 5, 10, 15 drawers also. I need to spend some time mapping out my stuff before I will really know what I want though. I don't really care for the drawer inside the drawer, which is one reason I like the 5, 10, 15 drawers.
My husband is on board with the tubular skylights! Thanks for all the help, I really appreciate it.
I was going to add some pictures, but just realized that I closed the Ikea planner tab without saving! I will try to post them tomorrow.
bbtrix
hace 6 añosIf you do a 3x7 island you won't have room for seating. There would only be about 10" behind your faucet which isn't really enough space for a plate much less room to sit. The minimum I'd do with seating is 41-45" depth. 41" gives 15" over hang behind the sink cabinet. Don't forget to allow for 1.5" at the front and sides when calculating the island counter. With kids and entertaining you'll want an usable island which is so much of a focus in your kitchen. I would do everything I could to make it the best you can since changing its footprint down the road is much more difficult because of flooring. I took a guess that the stub wall is 48" (I sure hope not). I personally would rather have pinch point than a too narrow island. I'm not sure how you're planning to do the baking area for the kids. Since it will be very visible with the widened opening you may want to do some 15" deep cabinets. I configured 30" H wall cabinets that you can use as bases. You could do a small sink if you'd find it beneficial. Another trash in there would be useful too. The counter could be as deep as you want. There are lots of ways to do this depending on how much space you want to devote.
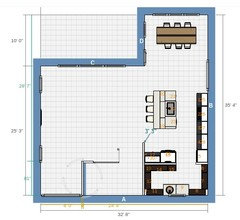
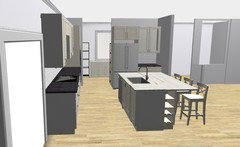
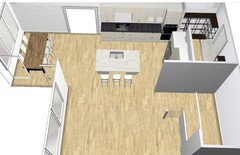
Since your space for cabinets on the island is limited, I was going to suggest under sink trash/recycle like this but it works best with an offset drain.
I've done it with a center drain, just a bit more difficult.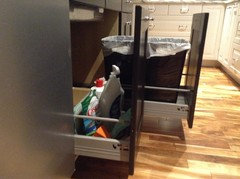
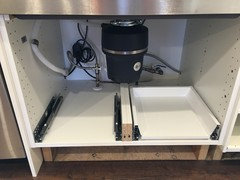 Jth04 agradeció a bbtrix
Jth04 agradeció a bbtrixJth04
Autor originalhace 6 añosWow! Thank you so much for the input. I did find out the we can shorten that stub wall without a problem. So I think between that and adjusting the other opening we can get the space we need for the wider island.
I will play around with the plans you drew up. I like what you did with the trash under the sink. Is there a site you would recommend with information on how people configured their IKEA kitchens? I have googled it and found some, but I was wondering if there was a forum or site dedicated to it.
bbtrix
hace 6 añosThank goodness! This will make a big impact. I couldn't see why it couldn't be done since you have that major beam.
You'll find a lot right here on GW. Type Ikea in the search box but be sure you're in the "Kitchens" section of GardenWeb. There used to be IKEA fans site but that's shut down now. Buehl has created a compilation of Ikea hacks on GW as well asNew to Kitchens.
bbtrix
hace 6 añosHere's links to one of my favorites. I learned so much from her! Unfortunately, she never came back with a reveal. Dutty Super Hack 1 and Dutty Super Hack 2. It's with the Akurum system but that doesn't matter. It shows the modular potential, hacks, and customization. The main difference between Akurum and Sektion is the sizing and that the bases are now also installed on rails.
Jth04 agradeció a bbtrixJth04
Autor originalhace 6 añosThanks so much! I spent a few minutes scrolling through the Dutty threads. It's too bad she never came back with a reveal. I will do some more homework on all this, and hopefully come back a little more well informed.
Tosca Necoechea
hace 6 añosI love the mix of customization with stock. It seems really smart to me.
J, thanks for your kind words. They were very validating. Like you, I had no objection to working with a designer but wanted to try a lot of things first.
You people with tons of available space KILL me. I've always said I don't want a huge house but that sentiment went right out the window when I realized I couldn't have an island in my kitchen.Annette Holbrook(z7a)
hace 6 añosSo I went to ikea today. The Laxarby cabinets are still on display and the new Lerhyttan doors were not on display. The associate in kitchens very kindly offered to go get one of the doors for me to see. I will say I was very pleased with the doors in black.
LaDyne Design
hace 6 añosÚltima modificación: hace 6 añosI would +1 on the idea that you can use Ikea cabs as a basis for "semi-custom" when necessary by budget. Some alternations you can make:
- Change the depth of cabs as necessary. Island example, take a 24" deep cab and cut to 21", then pair with a 15" deep upper cabinet on the opposite side. This will get to a 36" island base depth and match the avail refrigerator end panels banded on two edges. See pix below of island.
- Use different insert systems. Here is my favorite garbage/recycle pullout. Mounts on standard 18" door/18" cab. https://www.amazon.com/Rev-Shelf-5349-18DM-2-Pull-Out-Container/dp/B007C9MUPA/
- Use different drawers. I'm not a fan of their metal boxes (lost space). Either order dovetail pre-finished online, or have GC make from pre-finished, pre-banded, pre-rabbetted 1/2" ply (avail at most decent real lumber stores). Order the Blum hardware online.
- Ditch their goofy feet system, and have GC build a full length base from 2x4's with shims to level. Then simply slide boxes on. Toekick skins nail to base.
- And last. Consider stacking kitchen base cabs as Linen closet inserts (or similar built in closet locations). You get the max usable width and depth with the benefit of adjustable shelves and attractive soft close doors. Avoid cost of the front framing, sheetrock and regular door, when it can simply be framed as an unfinished rough opening / with no sheetrock inside - THEN after wall painting - just slide cabinets in the rough opening and trim out/flat tape. Again, cut the back of cab to required depth. Stack multiple base cabinets or use a base with a tall cabinet for 9' ceilings.
Here's an example of an Ikea cab kitchen with the island hack - custom cut base cabs, back to back with upper cabs.
 Mid-Century Modern · Más información
Mid-Century Modern · Más informacióntoscanecoechea@gmail.com
hace 6 añosLaDyne Design, I hear you about the space wasting drawers! If you were ordering such drawers, would you just have them built to the same (drawer) exterior specs as Ikea but with flat sides so that interior space doesn't get wasted? And without fronts?
bbtrix
hace 6 añosI'm a DIYer and am all for customizing Ikea as long as it doesn't end up costing more. The ease of installation of the drawer system is one of the draws. Replacing the interior and fittings would drive the cost up tremendously especially since most want all drawer kitchens. If I were concerned with lost interior space in drawers I'd definitely price out a custom kitchen and compare costs to the Ikea kitchen with drawer modifications.
Both trash/recycle hacks I posted above I did with all Ikea parts. I did not have to purchase an additional insert system.
An island can be configured to many different depths without cutting down cabinets. Add a 9", 12", 15", etc to the sides of the 24" with the large panels on the long end and you can attain many different depths (33", 36", 39"... -not including counter overhang). Yes, if a person must have exactly 36" and back to back, you'd have to customize. All depends on how much you want to spend.
I use the rail system for mounting, except for islands and special circumstances. The feet aren't for support but do make fine tuning the leveling quite easy. Also, the toekick snaps onto the feet. Sometime I use Ikea toekick, other times I use base moulding or a combination.
The bottom line is to be careful with your labor and material quotes for the custom work if you aren't doing it yourself as it can drive the price of an Ikea kitchen up tremendously. With careful planning you'll be able to have the kitchen you want without too many expensive changes since you're trying to save money. The easy hacks I've done and see called for frequently that aren't widely known are the trash/recycle pullouts, pulling the fridge cab forward and using a larger side panel for full depth fridges, alternate ideas for microwave spaces, installing a non-Ikea farm sink, adding drawers to pullouts and pantries beyond their suggested configs, and using kitchen cabs in other spaces. Buehl's FAQ thread is a compilation of these and many others.
toscanecoechea@gmail.com
hace 6 añosThat's an excellent point. I don't want to threadjack, so I won't get into my particular circumstances here. Suffice it to say that I just have one set of drawers!
- Jth04 agradeció a Tosca Necoechea
Jth04
Autor originalhace 6 añosTosca, no worries about threadjacking! All the input is great, and I am interested in what you are doing in your kitchen.
My husband and his brother have been in construction since they were old enough to work, so Ikea hacks are definitely something they can DIY.
kleahy4
hace 5 añosHello, I recently purchased the lights gray Leryhyttan doors from Ikea for some basement cabinets. I haven’t installed yet. I was at Ikea today (6/8/2018) to pick up a couple more cabinets I added to my design. Unfortunately, I was told that Ikea has put a quality hold on the Lerhyttan door style. Apparently they have had problems with the veneer coming off. They estimate it will be 8-12 months before they are able to sell them again. For people like me who already purchased the doors, Ikea will either allow me to replace with some other door style or I can wait a year to exchange for the new Lerhyttan doors. I haven’t decided what I am doing yet. Best of luck to you!
Jth04 agradeció a kleahy4Jules
hace 5 añosForget about the grey Lerhyttan! I was just at Ikea this morning after receiving an email from them that the doors were "out of stock", and the associate told me that there was an issue with them peeling and they are out of production for 8 months! So I am not stuck with ikea cabinets and no doors or drawer fronts! I am pissed beyond belief as now my entire design and timeline is upended. I am considering getting Torhamn doors and spray painting them to match the light grey of the Lerhyttan.
Jth04 agradeció a JulesJth04
Autor originalhace 5 añosThanks for the heads up! I am so sorry to hear about your issues with your kitchen. That would be so frustrating!
We are actually starting completely over with our house design, so the whole kitchen is getting a do-over. If we do go with an Ikea kitchen, I think I will stick with fronts that have been around for awhile, so we don't run into a similar problem.
Tosca Necoechea
hace 5 añosI would get the doors professionally painted. But Scherr's can make the identical door, I believe, and I think their prices are very competitive, especially for unfinished doors.

Volver a cargar la página para no volver a ver este anuncio en concreto
Fern