New Build, Floorplan Feedback
We love big porches and they're common in our area so I like the wrap around feature and the side entry. In the Foyer, I'm not sure about the split closets by the dining room, maybe move to one right next to the powder room but it might be tight and lots of doors to look at upon entering - might be nice to have a console table instead.
What do you think about the double islands in the kitchen? The larger one (4x10') would have counter seating on the side opposite the stove. The long narrow island is all lower cabinets. I've considered making the center one smaller and the second island larger to accommodate seating along the hallway area by the stairs.
We wanted a semi-open floor plan. A separate office space that will be used as a kids playroom in the near term was a must and I wanted sight lines to it from the living space but the ability to close it off. Should we consider swapping the dining room and study/playroom?
As for the kitchen, the corner pantry was really an afterthought. I wanted one from the start but there's not a great place for it. We may have it be more of a floor to ceiling cabinet than pantry. Thoughts?
Do you see any areas you think won't be fictional?
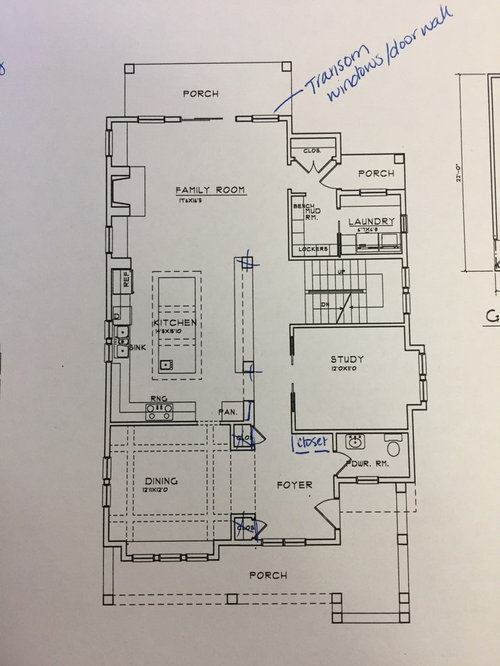

Comentarios (44)
typeandrun
hace 6 añosÚltima modificación: hace 6 añosMy personal opinion is I hate counter/island seating as an only option for daily meals. I would shift the kitchen area to open up dining room so you have a more usable space for eating meals in there daily vs special occasion. I would also try to integrate a laundry chute into your laundry room. I never realized how much I loved it with kiddos, until we moved. And make sure your porches are deep enough enough to accommodate seating without looking squished. Also, look at your family room. Lots of windows and open to other doorways. Have you considered how challenging that might be for furniture and tv placement? (Assume a tv will be in the room)
seitzsar agradeció a typeandrunauntthelma
hace 6 añosÚltima modificación: hace 6 añosIt sure gives you everything you asked for. The laundry chute idea is a great one, but I can't see where you'd put it.
My first thought was that the laundry room is far away to get to. But that isn't always bad. No one wants to look at the laundry room. And most people manage just fine having it in the basement or garage.
It is very kitchen heavy. Again, not a bad thing if you are a kitchen family - seating at the island for homework and lunches works!
I like that you have lots and lots of bathrooms!
seitzsar agradeció a auntthelmaseitzsar
Autor originalhace 6 añosÚltima modificación: hace 6 añostypeandrun I’be been considering switching the dining room/study. While we wanted a space on the first floor for the kids to play when they are little we could still use the study at the front of the house. I think in the long run it may be more functional.
Great point on the laundry chute, my husband has asked if we could add one and I forgot. We'll need to ask the architect to see if there is a way to incorporate in the wall or something since the bathtub/shower seem to be right above.
Good point on the porches - they are 6 ft deep - same as our current porch which accommodates a sofa, table, and 2 side chairs.
For the family room, the windows next to the fireplace will be small/high up with built in cabinets below to allow for décor/storage. I'm thinking L-couch with 1 or two chairs, a large ottoman and console table behind the sofa.
typeandrun
hace 6 años^^^ while switching things up a bit, see what can be done incorporating a pantry not a tall cabinet. I currently have tall cabinets and hate it! I would love a walk in, but will have to settle for a reach in on my next re-model
seitzsar agradeció a typeandrunseitzsar
Autor originalhace 6 añosauntthelma - definitely kitchen heavy, but we are kitchen people, love to cook and our family always tends to congregate in the kitchen no mater how close/spacious/comfy the adjoining family rooms. My goal was for a large island and to make entertaining friendly.
snarkyinla
hace 6 añosCan you put the laundry room on the second floor at all? Or put the machines in an existing bathroom or office? Seems like an awfully long way to travel to do laundry with no bedrooms on the floorseitzsar agradeció a snarkyinlaseitzsar
Autor originalhace 6 añossnarkyinia - I agree it's far away on the first floor and aside from adding a laundry shoot I'm not sure how to make it more accessible. We love having first floor laundry now - makes it so much easier to do a quick load while I'm working in the kitchen or running around on the weekend. We rarely find ourselves upstairs now so I think it would be a pain to run up and down just to switch it over and I'd forget about it. Do you find that to be a problem? I'm hoping a laundry shoot would be possible to at least help get the laundry there.
auntthelma
hace 6 añosSeitzar, YES, having the laundry on the first floor is way more convenient. I've had the basement laundry, the second floor laundry and now the kitchen area laundry. Kitchen wins completely! It's where I am. No more forgotten clothes getting wrinkled in the dryer.
snarkyinla
hace 6 añosseitzsar if first floor works for you then keep it where it is. For me, I love not having to walk very far to mine...
Emily Jowers
hace 6 añosÚltima modificación: hace 6 añosI prefer the laundry be wherever I hang out. That way, I don't forget about it or miss the buzzer. If you are usually downstairs, then it's in the right place. I usually do a load a day, so carrying it up and down isn't bad. If you do seven loads at once, it might be a bit harder. Laundry chutes are excellent, but location is difficult with your floor plan. If there was a hall bathroom over the laundry instead of the master, that would work well.
The flow of your kitchen is subpar to me. The fridge is too far from the stove. I don't think the "second island" will be useful countertop space. It looks more like there was a load-bearing wall there and instead of taking it out, you compromised. I would eliminate that and make the main island larger with plenty of seating and storage around it. Or put a full wall there with pantry cabinets.
I like the split closets in the entryway. They frame the dining room nicely. You could separate them as an adult and child closet or some other way.
bpath
hace 6 añosRegarding the two islands, the one by the hall is not so much an island as it is serving as a wall, just with nothing above it. I like it. It helps define the kitchen.
Lori Wagerman_Walker
hace 6 añosÚltima modificación: hace 6 años Modern Farmhouse · Más información
Modern Farmhouse · Más información
What about opening up that whole left side something like this kitchen/dining/living room. Then your study would open up to all those areas while the kiddos are little and then close off when it actually needs to be a study.
(Ik there are more pictures I've seen that have the same kind of layout, I'll keep looking.)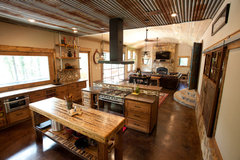 Open Greatroom · Más información
Open Greatroom · Más informaciónIk we are kitchen people. We gather around our island, eat 99% of our meals there. We have a dining room table (open floor plan - kitchen/dining/livingroom/bar all one big room) we rarely sit at unless we have a big crowd or are playing cards. People told us our island would be too big when we were building. NOPE!! It's perfect!! 84''x60" and I looove it!
Oh and I swore I wanted a walk-in pantry. Making it a reach in was the best change I ever made.
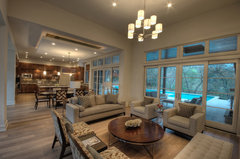 Cortona Living · Más información
Cortona Living · Más informaciónVirgil Carter Fine Art
hace 6 añosI think it's a very good design--congratulations.
I would keep the two small "closets" on either side of the dining area, but I'd reverse them (perhaps using cabinets) and make them storage areas for dining items, perhaps with glass doors. The added closet in the entry is a good idea.
I would also keep the two column you have "X-ed" out because they would be helpful additions to the spatial sequence from front door to family room. They also help define the "kitchen" area.
I have never preferred jack and jill baths, so I would change these on the second floor, by putting Bedroom 3 in the corner and a hall-access bath in the current location of BR3.
FWIW, 6-foot deep porches are minimally usable. Eight-feet is a much better dimension if shade and shelter from rain are important.
Good luck on your project.
cpartist
hace 6 añosThe fridge is too far from the stove.
Ideal flow is taking food out of the fridge, bringing it to the sink to prep, prepping between sink and cooktop and then cooking the food. Her kitchen layout is fine.
I too like the second island/wall. Add bookshelves to it, or do something decorative
What do the elevations look like?
Which way is north?
I would flip the mud room with the closet and have the opening to the family room lower down so there is extra wall space
In the master bedroom, I'd put the door to the WIC more to the right and closer to the bathroom. As it is now, it will be at the head of whoever sleeps on that side and someone needing to get clothes, will need to walk past the sleeping person.
I probably would ditch the WIC's in the kids bedrooms and let them have more room.
Anglophilia
hace 6 añosSince I'm not an open concept fan, I would take that 2nd island and put cabinets both above and below on that wall, and on the family room wall, I'd put bookcases. But I'm sure you want it open. At least put some bookcases on the family room side on the bottom.
bpath
hace 6 añosCpartist nice change to the back door! Makes the family room a whole room.
I like anglo's thinking, too. And if the upper cabinets are glass, on both sides, you have something nice to see as you come down the stairs or along the hall, like your nice objets or kids' clay bowls from school.
seitzsar
Autor originalhace 6 añosWow, amazing feedback and constructive comments! Thank you so much to all who have commented and left ideas! So much for us to consider.
Emily Jowers - you get me with the laundry, it’s in daily use. Just need to figure out how to work in a chute. I’ve worried that Fridge and Stove are far, but I think with sink in between and island prep space it hopefully bridges the gap. I’ve never had as big of a kitchen so it hasn’t been a problem I’m familiar with. I’m still toying with the two islands idea, or one bigger, possibly u-shaped.
Bpathome - this is exactly what that second “island” is, a partial wall. Columns are for support but I’ve asked the Architect if they can be removed and it’s possible. It could be a bookshelf on the backside or double sided cabinets. Without a large pantry it gives us more storage space.
Lori Wagerman_Walker - love that first photo, the island between the beams is what this was. Initially the kitchen was completely open to the dining room as well, but the left the range on the same wall as the sink and no space for upper cabinets. Otherwise we’d have to have the range or the sink in the island and I’m not a fan of either so ultimately we decided to close part of that wall. Love the size of your island, not sure it’s possible to be too big!
Virgil Carter Fine Art - great idea with the closets! We really want the jack n jill, we will have two young daughters so we think it’ll be fun for them, otherwise I would agree. I’d love 8ft porches but we are maxed out on the ‘lot coverage’ restrictions and at this point only have space for a 22x22 garage. Our 6ft works on the current house so I can live with it.
Cpartist - Great idea with the mudroom! I love having the wall towards the rear of the house instead of it being a walkway so it’s usable for a piece of furniture in the living room. We’re still working on elevations, here’s a draft of the front and west side (kitchen/living room side). The house faces South. Good consideration for the master closet.
Anglophilia - we want a semi open Floorplan, and definitely bookshelves flanking the fireplace in living room. Might be possible on backside of the second island as well. Where else were you thinking?
A big change I’m considering is swapping the Study/kids play room and Dining Room. It would mean moving the doors and opening the current study wall on the kitchen side. I’d probably still keep a pass through from kitchen to study to give flexibility to the space but add a door. The dining room wouldn’t be quite as big as I hoped but may make it more functional for everyday use.

bpath
hace 6 añosYou may want to change the powder room window to a higher one, maybe an oval. Just because it's what people will be looking at as they ring the doorbell.
doc5md
hace 6 añosFor what it’s worth. My brother and I had a jack and Jill arrangement for our bathroom. I hated it. Doors always got locked and forgotten about. It was always so annoying! YMMV
bpath
hace 6 añosÚltima modificación: hace 6 añosSeems to me that the current study is a great playroom. Visible from the kitchen and living room, but the wide doorway can be closed with the pocket doors, and not the first thing you see from the front door.
cpartist
hace 6 añosHonestly the elevation has way too much going on. You need to simplify a lot!
Forget the stone around the windows and running up onto the porch. Stone should be used to imply foundation as that's how it would have been used. Another way of looking at it, is the heaviest material on the bottom only to hold up the house.
Secondly, make all the first floor and second floor lap siding. Forget the board and batten. Again it's taking away from the charm of the house. If you absolutely want a third material, use shakes and only in the gables.
Another thing, ditch the fake gable brackets. It's a builders special to let buyers think they're getting a craftsman house.
Lastly, don't do a rounded porch ceiling because you have it nowhere else. If you absolutely must do something make it a third gable to match the other two.
I might even ditch most of the front porch to allow for more light to enter the house since that's your main place to get light into the house. Unfortunately the rear will be somewhat dark since it faces north.
That's my 2 cents for what it's worth. :)
traci_from_seattle
hace 6 añosIf you switch the study and dining room then you won’t have the issue of seeing into the powder room while you’re eating. Its current location makes it difficult to use discreetly.
seitzsar agradeció a traci_from_seattlebluesanne
hace 6 añosÚltima modificación: hace 6 añosCould you install a pull-out chute from the stair landing to the laundry, or even a dumb waiter? With wainscotting, a pull-out chute would disappear when not in use and a dumb waiter could look like a wall cabinet, so it would intrude less upon your public rooms than carrying laundry through the family room. If the landing is halfway between 1st and 2nd floors, there should be enough room below the master shower, although perhaps the chute would be more back-friendly than a dumb waiter.
seitzsar agradeció a bluesanneseitzsar
Autor originalhace 6 añosTraci - good point to consider.
Bluesane - interesting idea/solution, we’ll have to discuss and see if it’s feasible
Cpartist - I agree, the elevation seems overly complicated and definitely open to suggestions. It’s not really what we asked for and we haven’t focused on it yet. In our area, craftsman details are making a comeback... many of the homes have the large craftsman posts and gables. They also use a combo of lap siding, shaker or board batten, and stone. While I really like the stone it’s just too much over all. I’m not loving the board and batten and all lap siding would be much simpler. What I did really want was the front porch, we sometimes sit out there (we live next door to the lot we will build on) and are able to chat with neighbors - it’s a walkable downtown area and our street gets a lot of foot traffic. I also really wanted a rounded element to the porch, photos below were my inspiration, but it was an after thought for the architect versus a focal point. We are planning on having black windows and either a white or light grey siding (torn between cement board and lp smartboard).
PPF - great idea to consider!

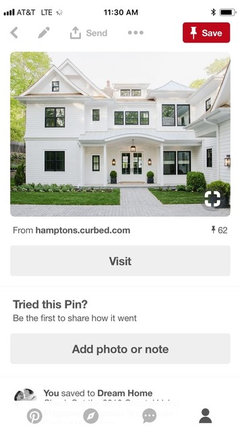
nhbaskets
hace 6 añosThe left side of your first floor is very similar to our home. If you keep the DR in the front, consider closing up the opening to the kitchen so you have a longer cabinet run. It really isn't much to walk around the corner.
seitzsar agradeció a nhbasketsrrah
hace 6 añosI like it very much. I would absolutely NOT move the dining room. As it is now it's directly connected to the kitchen. If you moved it to the study area, you would have to walk across the hall to use it. I understand it's not a long walk, but it's inconvenient in my opinion. The current study/play room allows you to see the children from the kitchen.
Also consider what people will see when they walk into your home. Would you prefer they see a nice dining room or the closed off doors of the "for now" play room? Leave it as is.
I also agree that the 2 closets should remain where they are. Where you've drawn in a closet would be a nice place for a small bench or table.
I'll let others comment on the second long island. I see the pros and cons of that space.
Your architect did a very good job.
seitzsar agradeció a rrahEmily Jowers
hace 6 añosÚltima modificación: hace 6 añosOn the exterior, I would remove the curved piece over the entryway and use a gable that matches the other gables. The curve doesn't relate to anything else on the house and it isn't grand enough to stand on it's own like in the examples you posted. Those homes are large and have rather grand entrances.
ladma
hace 6 añosWhich bathroom does bedroom 3 use? There doesn’t appear to be hall access to the other second floor bathrooms. Did I miss something?auntthelma
hace 6 añosBedroom 3 has a door to a Jack and Jill bathroom with bedroom 2. Looks like a pocket door.
Emily Jowers
hace 6 añosÚltima modificación: hace 6 añosI hadn't noticed you don't have a hall bath upstairs. Might be annoying when guests come to stay. They'll have to go through someone's bedroom to shower. Unless bedroom 4 is a guest room.
ladma
hace 6 añosÚltima modificación: hace 6 añosJust saw that it was a Jack and Jill and was about to delete my comment. Now it will be confusing if I do. Thanks. Jack and Jill’s can be tricky. My 2just shared a hall bath, and the locking mechanism was removed after one too many fights! They figured it out....
kayce03
hace 6 añosÚltima modificación: hace 6 añosEveryone has already weighed in so I will just add that I really like this. Your area sounds really nice with the walkability and neighborly neighbors.
cpartist
hace 6 añosOn the exterior, I would remove the curved piece over the entryway and use a gable that matches the other gables. The curve doesn't relate to anything else on the house and it isn't grand enough to stand on it's own like in the examples you posted.
Exactly. Throwing in an element that isn't repeated anywhere else makes it look like an oops.
PPF, I still prefer the gable roof over the hipped roof.
seitzsar agradeció a cpartistbpath
hace 6 añosIf they have a round or oval window inthe powder room, facing the porch, can the porch have the arch? A "thing" going on inmy neighborhood of '60s homes is adding a gable to the straight porch, over front door, and a barrel in the gable. It looks nice.
mnmamax3
hace 6 añosSo far, lots of great advice. I agree with Emily about the "second island". It works as nice way to break up a huge open space in a different plan but along a hallway I really think all it does is block traffic. With the wall directly across from the stairway, you'll have to walk to one side or the other to get to the kitchen. Make the island bigger and put seating along the right side. If you shorten the island just a bit too it will give you more flexibility for furniture arrangement around the fireplace as well.
In regards to the dining room/study swap - think about how you use your space. I loved having my play/toy room within eyesight of the kitchen while I worked on dinner or dishes. But having the DR across could mean you get more use out of the room (coloring/homework at the table). If you do decide to move the study to the front, I might suggest frosted doors at the foyer and kitchen entrances (even pocket doors) to hide toys and later for someone to use as an actual office space or study. Always draw in your furniture so you have an idea of the traffic patterns and layout issues. And use cardboard boxes to visualize spaces - tape on the floor is not the same. Enjoy your new home!
seitzsar agradeció a mnmamax3seitzsar
Autor originalhace 6 añosÚltima modificación: hace 6 añosThanks for all of the additional feedback, super helpful. We incorporated much of it and went back to the architect so just waiting for the next round.
We weren't ready to give up on the arched porch feature, but we went back to the drawing board on the elevations and asked for this to be more prominent and to tie in better with other features. We also simplified the siding as suggested, and I'm considering eliminating the stone except for the foundation. @PPF I like the idea of Hip Roof, prefer the style and it would help to stay within elevation (25ft to mid-point of roof), but from my research, talking with the architect it sounds like these roofs can be a good deal more expensive. Not sure how much really, but working with a budget and would rather not sacrifice some of the interior features/details for the roof.
For our needs, I think swapping the dining room and study ultimately make sense. I like the frosted door idea which will still allow the light in but shield the toys/and workspace from prying eyes.
I'm still not entirely settled on the two islands, but we removed the structural posts so that we have flexibility to make changes as we work through the kitchen design.
Custom Home Resources - great idea to "walk" the design. I hadn't thought of it. I found a couple things, like island extending too far into the family room which made the walk around from the stairs a bit annoying.
Excited for the next round and I'll share the changes for those interested.
Does anyone have suggestions for great online tools to play around with kitchen designs/layouts? Would be great to put it together to visualize the two islands and layout of the appliances/pantry.
mnmamax3
hace 6 añosA note on frosted doors. We recently had our solar window film contractor add "frosting" to our front door sidelights. Might be a cheaper and more changeable option than a door with true frosted glass. Tons of options for the look on those and I am told it will remove fairly easily with the right technique.
seitzsar agradeció a mnmamax3Custom Home Resources
hace 6 añosSeitzar, I'm so glad the walk-through helped! You are wise to want to test your plan in 3D. Most architects use software with 3D rendering capability, so if you live close to your architect, ask for a "fly through" session in person to explore the plan in 3D. If you're not close, you could ask for a video chat session to view it together. There are online software options to do it yourself and hopefully you will get some recommendations, but I'm not familiar with them. I have used Chief Architect software for many years. They have a variety of levels of the software (with different features and levels of sophistication) at different price points, even a free trial. I have no connection with the company. I have spent thousands of hours using their software over many years. Learning new software takes time, but considering how many years you will spend in your home, it may be worth the investment. It's hard to visualize issues in plan view. A 3D walk through is essential.
seitzsar agradeció a Custom Home Resourceslyfia
hace 6 añosMy thoughts on the second island is that you should keep the columns if you're doing the second skinny island or completely remove that skinny second island. The columns make the skinny shape work and be a feature, but without the columns it just seems odd. I would say better then to have the large space there for walking and ease of getting in and out of the stools by the island and make sure you have a deep overhang to make it comfortable to sit at the island.
As for a laundry chute, only way I can see that working is if you flip the bathroom sides around and then use a part of the vanity to go into the closet below.
seitzsar agradeció a lyfia

Volver a cargar la página para no volver a ver este anuncio en concreto
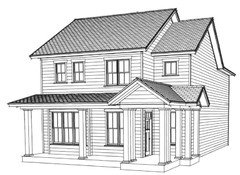
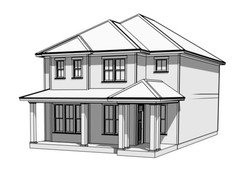

Custom Home Resources