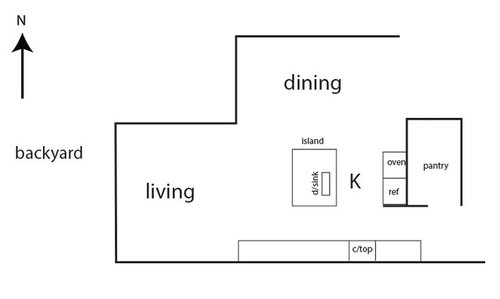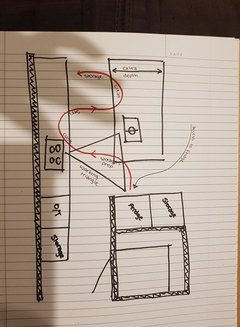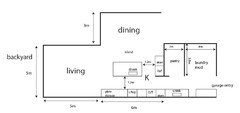Kitchen design comment please - no sink on island?
Hi all
Can I please get your advice on placement of double sink?
We have been use to having a d/sink on the island in our old house and aware of the troubles of splash, dishes pile up when entertaining on island etc.
Would you have any solutions of where to place the d/sink on this plan, off the island as an alternative.
The plan below is nice I thought as it has two work triangles:
1. sink/cooktop/ref
2. sink/oven/ref
We do wash our dishes rather than dishwasher so we do use the sink a lot and its nice to face dining and living though.
Many thanks,
MB

Comentarios (13)
anewhouse.com.au
hace 6 añosI'd suggest changing the sink with the cooktop.
See following link for why http://anewhouse.com.au/2013/01/sink-or-cook-top-on-island/
M B agradeció a anewhouse.com.auEmma Gamble
hace 6 añosHi There,
I'm a senior kitchen designer. There isn't a lot of information for me to go by to give you a lot of advice (as I might be about t suggest something to you that brings another problem with it) but I can tell you that I like the shape of the kitchen, however the flow is a bit mismatched. A couple of points to consider:
- How many bedrooms is the house and how many people live there? Currently, where you have the fridge placed in relation to the sink means if you're entertaining guests or have children/teenagers in the kitchen to access the fridge while you are cooking they will cross the path of the cook making things frustrating and less efficient for you. To evade this, I actually recommend changing the orientation of the island. I don't have your exact measurements but based on what you have given I do think you've got more than enough room to do so.
- As a result of changing the island orientation, I would recommend keeping the sink further to one end of the island. This way you have more of an area dedicated to seating/dining and one area more so to the dishes. The orientation I have suggested will also allow for additional depth as opposed to the standard 900mm - it will be harder to splash somebody with an island depth of 1200mm! Positioning the sink where I have it is a very social setting - allowing seating to be around the island so those seated are able to look at each other as opposed to being lined up. Those at the sink (And studies do show that you spend about 65% of your time in the kitchen at the sink) are facing the dining area square on but still being a part of the action in the lounge area is also a plus.
- I've bought the oven tower back to the cooking zone. Kitchen designers like to work with dedicated zones to ensure as efficient kitchen as possible. You'll see I have noted the improved work flow on my basic and very messy diagram. Studies show that best work flow will be in one continuous direction to make the process more streamlined. I have grouped the food storage >> Prep area by the sink >> Cooking area >> Serving/plating area >> Cleaning >> and crockery storage.
- Secondary sink? It doesn't need to be anything big, maybe just 300-350mm means when you are entertaining you can stack those dishes inside the pantry. It's an 'out of sight, out of mind' approach. It could also be very useful to you if that was where you are planning to keep the smaller appliances such as a toaster and kettle as you'll often need to wipe things down or rinse things out. Plumbing can be very useful in these areas!
If you would like to chat with me further you can flick me an email, I'd be more than happy to help you further with any advice you might seek :)
Emma Gambleem.gamble@hotmail.com
 M B agradeció a Emma Gamble
M B agradeció a Emma Gamblegirlguides
hace 6 añosI’d have cooktop close to living end of bench so people can use fridge tap and pantry without interfering with cookM B
Autor originalhace 6 añosANH: thanks for the suggestion, a radical departure of putting cooktop of island but your page raises some good points.
Emma, thank you for taking the time to draw a sketch! We are a family of 4 - 2 young children so it would be important to design the house/kitchen for the next 25 years!I do love your suggestions and makes much better sense. I think you just reaffirmed the way we live would be best to have a sink in the island and a secondary sink near the pantry out of sight.
I've redrawn the diagram incorporating your suggestions.
I guess the alternative of no sink on island won't work for this layout and us.
MB
M B
Autor originalhace 6 añosSorry I rushed with the picture above: cutlery storage spelt wrong and this space was meant to be 'plates/cup storage'. Cutlery storage I think would be on the island
Emma Gamble
hace 6 añosHello again! thats no problem, I'm passionate about what I do and I'll help people when I can!
I think that design will work much better for you based on what I know- still can't be certain as I don't have your measurments but your nomimated kitchen designer/ manufacture will be able to help you from there!siriuskey
hace 6 añoscan you add more details by adding the rooms and sizes behind the pantry to help you complete your family kitchen layout, windows doors.
M B
Autor originalhace 6 añosThanks Emma and Sirius. I guess the next challenge is designing what and where in the kitchen (not pantry) cabinets go for bin, cutlery, cooking utensils, pots and pans, cooking oils/herbs, plates/cups/dishes etc.. Are there any rules?
I assume: bin near sink, cutlery on island, cooking utensils near cooktop, other utensils on island, pots and pans under cooktop, oils and hearby near cooktop, plates/cups/dishes west of cooktop following Emma's flow.
Emma, would you design the storage next to O/T and Ref to store any particular items? There is a pantry which I would put some benches and appliances.
Sirius: here is updated measurements - thank you!

Emma Gamble
hace 6 añosHi M B!
There are a lot of reasons people position things in a certain way. When thinking about the placement of the bins and such keep in mind do you work right to left or vise versa? I typically work left to right (Scraping off plates into bin on left hand side, rinse and place into dishwasher on right hand side), However, if my kitchen were situated as such and as I roughly drew up, I would place the bins on the right hand side of the island - again, this way it will be handy to the fridge if you're entertaining or the kids need to something in the kitchen (pop a beer and put the top in the bin for example) again, without getting in the way of the cook.
Designing a kitchen for somebody is a very personalized process. Normally I would get to know my clients and what you require in your new kitchen, how you use it, what you dislike about your current one, timeframe and budget. It's hard to say how I would position things without getting to know you first. I don't mind helping you further with something more detailed but I will need to send you a list of questions so I will have the best possible solutions to suit you :)
EG
M B agradeció a Emma GambleM B
Autor originalhace 6 añosSiriuskey: thanks for taking the time and effort to redraw the layout. I do have lots of space here. Your idea of rotating the island bench and running the cooktop in the different location also looks appealing; which I didn't envisage. It seems like i end up with lots of bench space along the western wall, and thus you have added a nook here. Does your suggestion bring the triangles ( and actually 2 working triangles) too close together? I do like that when washing you are facing more of the living. Your picture examples are lovely: that second picture is great example of a modern style mudroom/laundry. Very nice and bright.
Emma: thanks for giving some perspective on how we need to work in a certain way can influence design of kitchen. When we move into our current house, which we didn't build, we have assimilated to the design and not know of another alternative. I will take you up on your offer of some further help and will email you.

Volver a cargar la página para no volver a ver este anuncio en concreto



oklouise