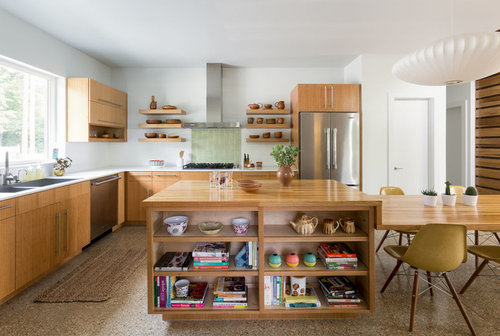I don't understand, what is on the rt of the white door by fridge?
nsc6
hace 6 años
Respuesta destacada
Ordenar por:Más antigua
Comentarios (10)
nsc6
hace 6 añosSkiles Architect, PA
hace 6 añosnsc6
hace 6 añosSkiles Architect, PA
hace 6 añosnsc6
hace 6 añosSkiles Architect, PA
hace 6 añosnsc6
hace 6 añosSkiles Architect, PA
hace 6 añosnsc6
hace 6 años

Patrocinado
Volver a cargar la página para no volver a ver este anuncio en concreto



Skiles Architect, PA