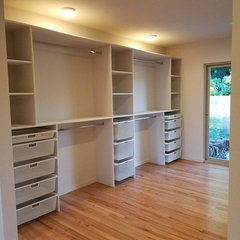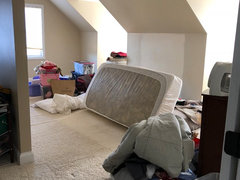Help with difficult custom closet design
I have a room above garage that we would like to make into a large closet and storage space. The space is difficult with slanted ceilings, windows etc. We had a designer from Closet Operating Systems come out and was very nice but she couldn't handle the difficult design and provided not a lot of storage space for approx. $9K. Looking for a custom built in look that is efficient and looks like it was designed and not just cabinets put up on walls. Not sure where else to go for referral.
Comentarios (9)
Denita
hace 6 añosPost a pic and measurements here in the comment section. Perhaps we can provide some ideas that will start you in the right direction with another custom closet vendor.
acm
hace 6 añosSlanted ceilings and windows will really limit your options, so you may not be able to get as much hanging space as you were hoping -- cabinets can be a good option for lower sections, or freestanding sections of hanging rack. Anyway, try California Closets -- if they can't get you something you like, it may just not be workable.
Joanna Beale Interior Design
hace 6 añosYou could try a finish carpenter. We work with them to build in storage all the time. Sometimes in budget constraints, we use a combination of "off the shelf" products from places like the Container store and Ikea and our carpenter to create a space that fits a person's specific needs. Not knowing what your storage needs are it is a little difficult to advise, but here is a little of what I am talking about.....
 Beaverton Mid-Century · Más información
Beaverton Mid-Century · Más informaciónKatherine McLean
Autor originalhace 6 años

This is one "side" of the room. There is a wall down the middle after walk in about 4 feet which was added to have a "full wall" option in the space. Other "side" is the same but with 2 added dormers on the outside wall. I want it to be similar style to what is in the photo below. Live in Chicago northern suburbs.
Katherine McLean
Autor originalhace 6 años
Excluding the 2 dormers on the one side the total space is about 24 feet deep and about 10 feet on each side of the "divider" wall. I'm thinking most efficient use of space is to build "around" the middle wall so that have full storage on each side and then use slanted wall for drawers/shoes maybe. Just going to leave the dormer side for now. This is not a "cookie cutter" space so really need the right person to come in and make this look well done.AnnKH
hace 6 años10 feet is a great width! I would concentrate on hanging clothes on the side with one window - all the (fabulous!) light coming in the dormers will fade clothes.
Austin-Morgan Closets
hace 6 añosÚltima modificación: hace 6 añosContact Closet Works - 800-425-6738 or www.closetworks.com. We are a dealer in Phoenix, AZ otherwise we would love to help you on this project. We love working in challenging spaces.
Lyndee Lee
hace 6 añosWhat is the primary objective, lower price with less storage, or the most storage possible? For maximum storage, there is a ton of space hiding behind that kneewall. What items are you storing? If you have lots of full height clothing on hangers, or shorter clothing on hangers, the storage is different than boxes or sacks or christmas trees

Volver a cargar la página para no volver a ver este anuncio en concreto
AnnKH