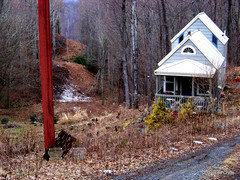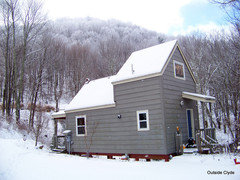A Trip To The Basement Patio
Christopher CNC
hace 6 años
Respuesta destacada
Ordenar por:Más antigua
Comentarios (9)
PKponder TX Z7B
hace 6 añosChristopher CNC
hace 6 añosl pinkmountain
hace 6 añosPKponder TX Z7B
hace 6 añosChristopher CNC
hace 6 añosÚltima modificación: hace 6 añosChristopher CNC
hace 6 añosÚltima modificación: hace 6 años

Patrocinado
Volver a cargar la página para no volver a ver este anuncio en concreto





Christopher CNCAutor original