No room for a cooker hood - any suggestions?
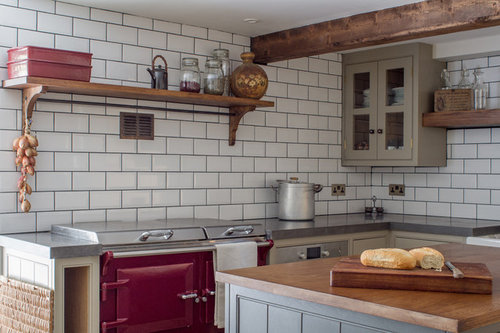
We are doing up a tiny cottage kitchen with very low ceilings and the oven I've chosen (a mini range) has a lift up lid, meaning the minimal wall space behind the cooker is even less than it was, leaving no space for a conventional cooker hood. Does anyone know if you can get very small ones?
Or does anyone have experience of anything like this nice looking solution, above, by @sustainablekitchens?
I understand it is easy to deal with cooking smells and moist air with a specialist powerful extractor fan, but that the issue is that it won't filter grease and therefore would be prone to clogging up if positioned above the hob. And this is the only wall space we have if we choose any kind of ventilation.
It is an external wall as you can see in the very 'before' photo below. The cooker is going in the corner where the bag of rubble is (the chimney breast - [inspired by a helpful Houzzer in this earlier discussion[(https://www.houzz.co.uk/discussions/layout-suggestions-for-our-seaside-cottage-dsvw-vd~4413677?n=15) - had to go). It was a tough decision but we're consoling ourselves that the house still has two fireplaces left.
Any tips?
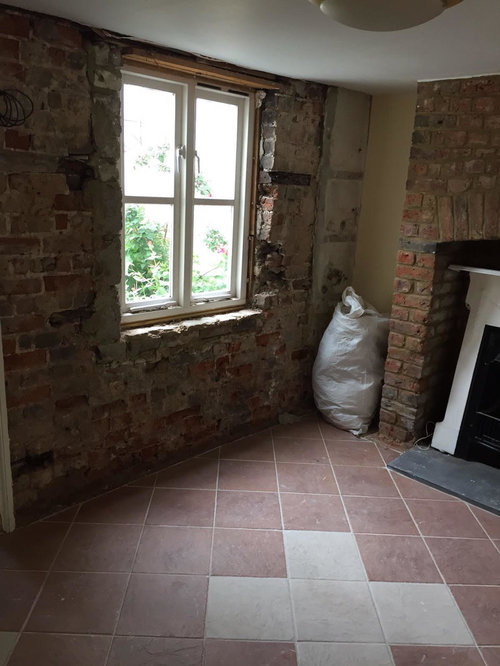
Comentarios (33)
- hace 6 añosI must confess I don’t have a cooker hood, I just open a window when I’m cooking. My kitchen is now 7 years old and still looks pretty good :D
Kate Burt
Autor originalhace 6 añosÚltima modificación: hace 6 añosYes forzaitalia - we're also thinking that could be a solution, too. It's not like we're deep fat frying or anything - and it's a nice big window... Good to hear it's worked for you, encouraging!
- hace 6 añosI’m sorry, I’m not at all technical. But I do know they can be vented outside. And I should think that if it doesn’t fit in the ceiling, you could perhaps ‘box it in’ under the ceiling.Kate Burt agradeció a Carolina
- hace 6 añosI don't have one. Had my new kitchen fitted around 15 months ago and didn't opt for one. Never had one before so I knew I wouldn't miss it. Still wouldn't have one.
- hace 6 añosI've had one in every house I've ever had and I only ever turn it on when frying a big batch of onions! Which I bet is 4 times a year. Can't stand the noise and even quiet ones are noisy!
Having said that have never had a super expensive one, and I there are some that just look like a slit in the ceiling... - hace 6 años
I didn't have room either as the ceiling in the kitchen slopes down but I had one of these put in above the hob in a matching unit which looks like a cupboard. However I must admit I hardly use it i just open the window as i don't fry hardly at all & I use a pan cover if I do fry an egg for instance ! Had my kitchen put in in July & I think actually it looks better than having a traditional extractor.
Kate Burt agradeció a headers13 - hace 6 añosHave you considered a pop up hood behind the cooking surface, or integrated into a hob?
Kate Burt
Autor originalhace 6 añosThanks Justin Eames - I did think that could work, but it's such a small space and we'd need to build something behind the freestanding oven for it I think. The choice of oven is the problem, but we love it. It's a conundrum!
Kate Burt
Autor originalhace 6 añosÚltima modificación: hace 6 añosThanks headers13 - that's a good idea, but unfortunately in our case there's no space for wall cupboards. Once the oven lid is up there's about 30cm max until you hit the ceiling. But I'm warming more towards not having one at all, encouraged by forzaitalia, Emily and Daisy England - we've been told because of the window it's not a building regs requirement. And it'll go well with a 200-year-old building hopefully
- hace 6 añosSorry Kate, I hadn’t looked properly at the kitchen - it looks really fantastic with your choice of oven in place.
An option for the style could be to construct a false chimney hood and intergrate into this? Kate Burt
Autor originalhace 6 añosÚltima modificación: hace 6 añosHi Justin Eames - alas the kitchen that looks like a building site is ours! The beautiful finished one is by Sustainable Kitchens - it's lovely, isn't it? This is the - problematic! - cooker we have bought, and it will go to the right of the window in the corner (the chimney breast has been removed). the problem is that it has a 60cm lid across the hob that lifts up. Then there's not much wall left before you hit the ceiling. (Also the units/appliances come half way up the bottom window, to give you an idea of scale - we have a plan for this... kind of!)
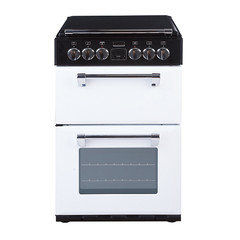
- hace 6 añosWow look at this. You keep your style and get extraction... best of both worlds :)
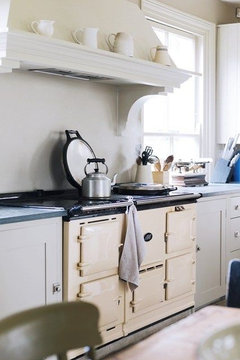
- hace 6 añosOk Kate Burt - understand now. I really need to read these posts better before commenting.
I wonder if there will be enough room in that corner to freely cook but guess that window wouldn’t have an opportunity to be made smaller or move?
Keep with the vision. It will all come good in the end!0 Kate Burt
Autor originalhace 6 añosJustin Eames Ha - no worries, appreciate the encouragement all the same. It's going to be a weeny kitchen for sure, and making the window smaller wasn't in our rapidly spiralling budget (it's also in a conservation area, so probably not allowed). I'm looking forward to posting some after photos... we've a long way to go yet...
- hace 6 años
I wouldn't diminish the kitchen window. Not only is natural light so important but having a window for ventilation and just a view is great food for the soul. Not to sound too airy fairy but I'm hoping you would feel the same way about it. We live in a listed building as well and as per usual with these types of properties the windows are generally smaller than those of new builds. if you are interested another great resource for picking brains or even just searching for a tutorial on how to solve your problem is the Autocad website Instructables Ive taken the liberty to insert the instructables link to an extractor hood tutorial for a tiny kitchen, you'll see what I mean when you see how its been installed between two windows. thats just an example of the possibilities that come from an amazing community of tinkerers and makers who like to think outside the box! best of luck, I hope you manage to solve your weeny kitchen extractor hood issue? as a last resort and a cheaper quicker alternative you could get one of those cheaper kinds? (you know the kind that don't actually extract they just filter the air and then recirculate) cheers
Kate Burt agradeció a Michael Lowe Landscapes - Kate Burt agradeció a Poggenpohl St Albans
- hace 6 años
Although there was pretty good ventilation system within the property .
- hace 6 años
You may be getting rid of the chimney but is the flue still available for extraction purposes?
0 - hace 6 años
The fact that the ceilings are all finished does not limit you from installing a flue, just make sure if you do decide to go down this route that the flue is double skinned or double walled. Any reputable stove/over or wood stove installer will be able to give you the correct advice with regards to such a project.
Kate Burt agradeció a User Kate Burt
Autor originalhace 6 añosGood to know - thanks Michael Lowe We're not making the window smaller, but may consider your idea of a recirculating hood/extractor if we find we do need something after all down the line. Thanks :)
0- hace 6 añosWow your ceiling must be really, really low then ? Most extractors have to have a gap between 650mm to 760mm between the bottom of them and the hob part of the cooker - so in your case the lid should have clearance even if set at standard height, even if it’s an over depth appliance.
What height is the ceiling ? Is the cooker going right into the corner ? Might be useful to have it 150mm from the corner,so you have a small clearance for pan handles on the left. If you’d like me to look over your plan to safety check it - I’ll happily do that for free - just email me if you don’t want to post it publicly on here.Kate Burt agradeció a OnePlan - hace 6 añosour ceiling is low too. also a grade 2 listed. but luckily the kitchen is located in the extension which isn't listed so we're allowed to vent. we haven't done it yet but if you look at the photo were going to go straight through the wall pretty much just above where the pan rack is. probably a tight squeeze as oneplan had already confirmed for safety you require a gap between cooker and hood of 650-750mm. are you able to fit the cooker on left of window? what's directly above your kitchen at that point?
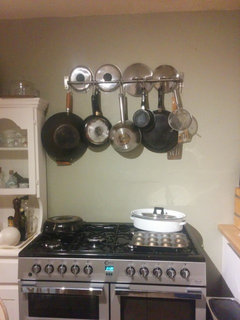
Kate Burt
Autor originalhace 6 añosThanks Michael Lowe - there is a bedroom directly above the kitchen on both sides of the window, so it probably wouldn't make any difference which side the cooker was on. I think we've accepted to go vent free for now, but may go for a recirculation design if needed down the line and a venting system - called Mr Venty I think - for the house generally, away from the kitchen but it's all so tiny it would help. It's not cheap though, so we'll wait and see how it all works :)
0- hace 6 añosHi Kate - great decision to take out the chimney - your welcome ;)
A shame that the ceiling height is causing these problems but as you may have seen from my original photos, we didn’t have extraction either. It was fine once you accepted it. We just eggshelled the main wall and that helped delay the inevitable. Would like to see your finished photos! Good luck. Kate Burt
Autor originalhace 6 añosOf course - why didn't I think just to go back to your original photos and see what you'd done chief_brody? Reassuring to know you went extractor-free, too. Maybe we'll just choose a dark wall paint colour ;) Thanks again for your original inspiration, your photos and floorplans were massively helpful as you can tell! We didn't knock through in the end (the two rooms were on different levels was one reason) but hopefully we can squeeze everything in. And one day we may lose the dividing wall, but we'll see how this goes for now.
0- hace 6 años
Kate, you may consider the option of two canopy recirculated extractors. They cost around £90 each with decent quality suppliers. You can than overbuild with the style to suit the rest of the kitchen. Simple boxing and add few wooden details. That will give you slightly wider area than your range cooker, so with lower m3 per hour of circulated air (recirculated have roughly 50% less than ducted outside) should be enough.
0

Volver a cargar la página para no volver a ver este anuncio en concreto
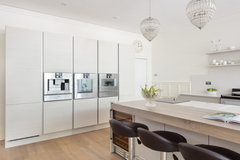

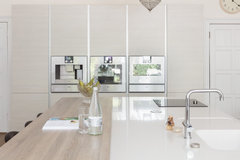


Sonia