Need help refreshing the curb appeal of our ranch
On the one hand, I could really embrace the mid-century design and retain the double entry and paint the cedar so it would stand out more. But, I'm not sure I like that. Mid-century has never been my favorite style of architecture, so I wouldn't mind doing something different.
Some neighbors have added shutters to the front-facing windows, but that just doesn't seem to look right ...
Any ideas ...?
Thanks!


Comentarios (26)
CDR Design, LLC
hace 10 añosI would paint the cedar a color very close to the brick so that it blends. Then, plant some softening trees like japanese maples on either side of the window on the right.
Is that a porch to the right of the front door? If so, add some furniture there to fill up the space.DMH DESIGN
hace 10 añosÚltima modificación: hace 10 añosKtk1961--Looks like a very nice home with nice brick, roof lines, et al. Shutters are certainly an option, however that will alter the style that the house is leaning. My thought, depending on how long term you anticipate living here would be to involve a landscape designer, to dress up the end of the garage facing the street, in an effort to ground that element. Also, consider the idea of painting the sided walls as houssaon suggests, but I would suggest a warmer color, which direction you go is up to you. Another thought is to replace the existing vert. siding with a varying height slat variety, ideally using sleepers spaced off of an impermeable 'rain screen' system. This may be difficult, given the brick surround, but still possible. Put this in your browser to see any number of examples, colors and dimensions of such a look. ( https://www.houzz.com/photos/slat-siding-phbr0lbl-bl~l_149337). I think this type of siding would add a lot of interest, even without a great contrast in hue vs. the brick. That, too, though, is an option to add some addittional interest. Best wishes with your updates.ktk1961 agradeció a DMH DESIGNUser
hace 10 añosI have no idea what the structure is like on the inside, but I think it could be helped by adding more windows. Again, it might not be possible, but what if where your paneling is could be turned into windows...the whole space (I'm thinking especially on the right side of the photo). It would make it feel really updated.ktk1961
Autor originalhace 10 añosTawna: The space you're referring to is the garage, so I'm not sure more windows would be all that beneficial. And who wants to see MORE of my garage! ;-)
DMH DESIGN: The horizontal siding is an interesting idea. I know MCM architecture emphasized horizontal lines, so the vertical siding has confused me. I'm also flirting with the idea of replacing the original double door (which has seen better days and doesn't let in enough light). So, here's a mock-up. Let me know what you think.
Thank you ALL for your ideas and input!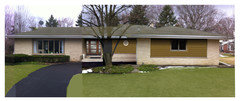
mcbriec
hace 10 añosI realize it's your garage, but the garage is a massive visual component of the front of your house. The very small garage window looks very unbalanced in comparison with the generous window to the left of the front door.
Although your're not a midmod fan (neither am I!)your home really screams midmod to me so I would try to embrace that esthetic if possible. If you go in that direction, minimalist landscaping using lots of grasses and very vertical plants would fit in with that style.DMH DESIGN
hace 10 añosYes, not bad. I actually thought that using 1X2's with a little space between would read well--critical that the rain screen be part of the wall ass'y. This is better than the vert siding, either way.I like the contrast of the colors you show. Is there an actual round window? I would consider changing that out, as round is not commonly in the vernacular of MCM, rather square, rectangle and trapezoid. Like your door color, too.ktk1961
Autor originalhace 10 añosmcbriec: Understand our point. I'm hoping the landscaping will help offset the rather small window in the garage wall. Agree that I shouldn't fight the architectural style of the house. It is what it is. Might as well make it the best it can be!
DMH Design: Not sure I understood what you meant by the spacers and the rain screen ... Do you have an image you can attach ...? Yes, there is a round window and I rather like it (it's in the hall bath). Agree that it's an unusual shape and style for a MCM house, but I'm actually inclined to keep it. Would probably paint the trim more of a mid-tone like the trim around the living room bow window so it doesn't jump out quite so obviously. Thanks again!DMH DESIGN
hace 10 añosRainscreen walls--basically siding applied to furring strips over w/p barrier over sheathed studs, allows siding to breathe and any moisture to escape. (see pic--spaced boards, not lapped). If you would lean this way, consider using a local architect to assemble the details, and to monitor construction. It is a great system when impemented correctly. Keep your window, it is unique.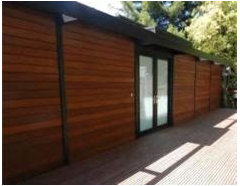
ktk1961
Autor originalhace 10 añosThanks, DMH. I will definitely look into this option. Thanks again for your insights!DMH DESIGN
hace 10 añosYou are welcome. Bing or Google 'rain screen wall' and you will get a number of hits on the technical side, plus pics. Henry is a company that makes the membrane components, as is vaproshield http://www.vaproshield.com/vaproshield/rain-screen-design. You can see that there are many different types to choose from depending on your specific needs.Carolyn Choi
hace 10 añosÚltima modificación: hace 10 añosI know this may be big $$$$ but something to dream about.As for the landscaping I'd clear out that tree that's too close to the house and go with something very contemporary to compliment the lines of your ranch home like this one : New Prairie Style Ranch · Más información
New Prairie Style Ranch · Más información The Woods Outback · Más información
The Woods Outback · Más informaciónDMH DESIGN
hace 10 añosSCGD, I like the one on the left, but perhaps we don't have to be a party to spending all the owner's $ on redoing the whole exterior? That said, very chic, indeed!Deb Higgs
hace 10 añosI'm a realtor, so I would go with what turns a house. Add stained shutters, possibly dark brown.Carolyn Choi
hace 10 añosDMH DESIGN , just a suggestion perhaps from which some ideas can be garnered from the design -the above New Prairie Style Ranch has cedar applied to the upper part and I thought perhaps a more textured interesting band of bricks could be added to the rather large expanse of cedar siding. Painting all the window trim and door brown would , in my opinion , look great. The one on the right is an example of a landscape I was suggesting. Removing the tree and adding a contemporary landscape would really compliment the clean lines of this house.Natural Home Design
hace 10 añosSome great idea's ! Being my expertise has more to do with interior than landscaping..I would still look at balance. The house has a huge front.lawn..flowers, lavender, rocks to add interest and texture.but how about some ornamental cherries with that deep burgandy/red leaf and match that on the house! And bring in the turquoise door with flowers or plants in those hues? I also think the entry needs something..to bring it forward..anyone with an idea? Maybe something as simple as some large urns to blend with the door..also would add more levelsUser
hace 10 añosLooks like a lovely home. I do think planting some taller trees as was suggested Japenses Maples. You do need some taller plants on the right hand side of your picture of varying heighths to add colour throughout the season. you can buy perrenials that will come back every year if you aren't a gardener. There is also work involved with planting perennials but you just don't have the expense year after year as with annuals. I have some 23 large flower gardens most of which are behind our home. Our home is 168 yrs. old. We took two years doing the complete restoration on it. It is sided with Grey and White Board and Batten. I chose to stick to a colour pallette of red/pink, blue/purple, and white in the front yard. You won't find yellows or oranges there as they are tucked in the back yard. It's just a matter of personal preference as to what colours you like for your yard and if you want a multitude of them or just specific ones. You can also go with just hostas which are shades of green and come back every year but remember to add some height to your plantings too to make it look balanced. Our home is the opposite of the colour pallette being a "cool" colour of grey/white. As you can see, the perennail gardens and planters really add an enormous pop of colour which would otherwise be very bland....I'd be interested is seeing what you end up doing with it....have fun!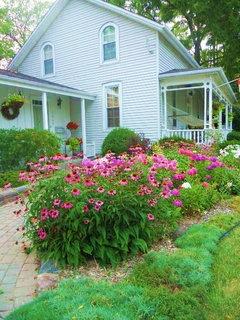
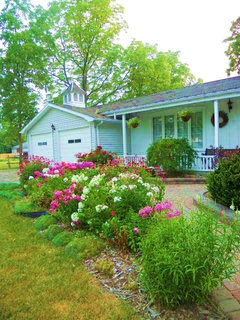
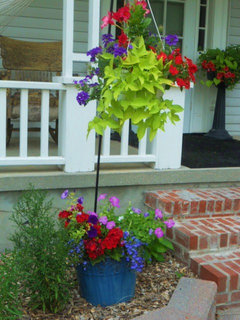
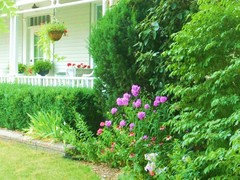
ktk1961
Autor originalhace 10 añosThanks so much for everyone's input. Here's a mock-up of what we're now picturing for our ranch ... playing up the mid-century design through color choices, new front door, etc. This mock-up shows the new roof we're planning and the change from the concrete porch to bluestone. With regard to landscaping, my thought is to keep the major foundation plantings in shades of green and plants with white flowers (to complement the two existing Magnolias and the crab apple, all of which have white blooms). Have already added the boxwood, Everlow Yews and hydrangea as shown in the mock-up. Then use annuals for pops of color. Thoughts ...?
Carolyn Choi
hace 10 añosÚltima modificación: hace 10 añosDidn't know you had two existing Magnolias and a crab apple . I feel that the landscape design is too heavy on the right and lacking on the left. I think its a bit fussy for the contemporary ranch. Some nice ornamental grasses in both right and left beds ( dwarf so that it doesn't overwhelm ), a small blooming tree on the right ( dogwood or Japanese maple ) and left , low-growing evergreens and annuals/perennials mixed in for color would be my suggestions. I also think color on your siding is too dark and the shingled roof more fit for another style of house . Have you thought of having brick applied to fill in the large areas of siding ?. Here's a sketch of my thoughts on your landscape.
ktk1961
Autor originalhace 10 añosOK, folks, thanks for all the input thus far. We've identified a range of options for the color palette of our 1966 ranch, and we've selected the new front entry door and sidelights. Landscaping plan is still a work in progress, and I know the plantings shown in the images below reflect an incomplete landscape plan. At this point, I'd like input specifically on the exterior color palette options, of which we've created five. The mock-ups also show the new roof and the replacement of the concrete porch with natural bluestone.
Ultimately, even though we live in the Chicago suburbs, we want to play up the California ranch look of the house. When I pull up to the driveway, I want to imagine we live in Santa Barbara (pool to follow, hopefully next summer!).
Looking forward to your insights on the color palette. What is your favorite? Am I missing any logical options?
Many, many thanks!
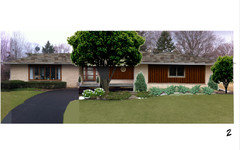
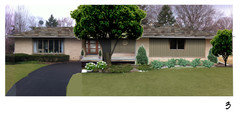

ktk1961
Autor originalhace 10 añosSweet Caroline (our daughter's name!): Thanks for your insights, as well. I'm tempted to agree about going too dark on the siding. The roof actually will look great, but I think my mock-up is not reflecting it well. The very same roof is on a ranch with very similar brick color near our house and it looks great. Not as dark as my mock-up is suggesting. I have thought about filling in the existing cedar sections with brick. But, I tend to want to respect the original architect's intentions whenever possible, and obviously the cedar panel insets were intentional. I actually don't mind them when the color has more of a contrast than currently reflected in our house's existing color palette. I agree with your general concept for the landscaping beds, and the location of the tree you show at right is actually the current location of the crab apple, although it wasn't really shown in the pictures I had posted earlier.
Again, thanks for your insights. Any additional thoughts always welcome!Carolyn Choi
hace 10 añosÚltima modificación: hace 10 añosA pleasure, ktk1961 , good luck to you in your quest. Chicago was my hometown for 45 years and I will always have cherished memories of it. Now if only those darn Cubs would win the penant .J. Vann, Residence Designer
hace 9 añosTake a look at what we did to this 70's contemporary in the Atlanta area:

mcbriec
hace 9 añosI think the two pics with a dark grey/khaki green colors look very modern-- as befits the house style--and tie into the roof color.
I am not a fan of the taupe or dark wood colors as that really looks heavy duty 50s in an unappealing way.
Cascio Associates - Site Planning - Landscape Arch
hace 9 añosIt appears that I am too late to comment effectively, as you have made some investments already. However, for those who seek my wise comments out there:
My hope is that you have a wide porch for furniture to the right of the doorway, as the steps are not visible. I would never remove that tree. You are lucky to have it, but please do not continue to cut the tips of the branches, as it will lose some of its grace. I would, however, loose those white rocks and provide a sitting area under the tree to welcome your guests, perhaps adding some fragrant plants to enhance the smell of friendships and cigars.
Perhaps it would complete the contemporary feel if you repeated the clipped hedges on the left wing over to the right wing for balance and simplicity, (and transplant all that new busy planting to the back yard, where it might be appropriate). It is a nursery's job to sell you the plants you like. It is my job to give you free advice you may not like, so call me first - plan first, then buy.
cascio.offsite@gmail.com

Volver a cargar la página para no volver a ver este anuncio en concreto
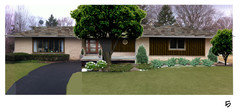



houssaon