island vs. kitchen table
Lauren
hace 6 años
make kitchen bigger, put in island and use it for informal dining

keep u shaped layout and kitchen table
Respuesta destacada
Ordenar por:Más antigua
Comentarios (34)
K Laurence
hace 6 añosLauren
hace 6 añosK Laurence
hace 6 añosLauren
hace 6 añosfunctionthenlook
hace 6 añosLauren
hace 6 añosMelissa Gallagher
hace 6 añosLauren
hace 6 añosMelissa Gallagher
hace 6 añosMelissa Gallagher
hace 6 añosauntthelma
hace 6 añosMelissa Gallagher
hace 6 añosLauren
hace 6 añosLauren
hace 6 añosNidnay
hace 6 añosLauren
hace 6 añosCAD4interiors
hace 6 añosLauren
hace 6 añosMaureen
hace 6 añosÚltima modificación: hace 6 añosMelissa Gallagher
hace 6 añosCAD4interiors
hace 6 añosMilly Rey
hace 6 añosLauren
hace 6 añosLauren
hace 6 añosEmily Jowers
hace 6 añosCAD4interiors
hace 6 añosMelissa Gallagher
hace 6 añosLauren
hace 6 añosCAD4interiors
hace 6 añosCAD4interiors
hace 6 añosLauren
hace 6 añosSativa McGee Designs
hace 6 añosLauren
hace 6 años

Patrocinado
Volver a cargar la página para no volver a ver este anuncio en concreto
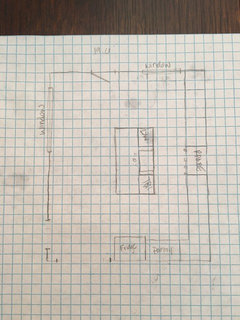
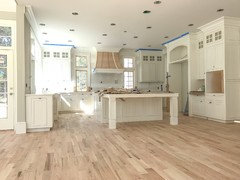
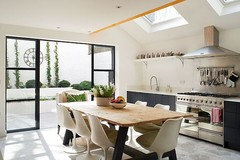

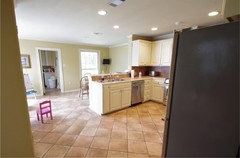


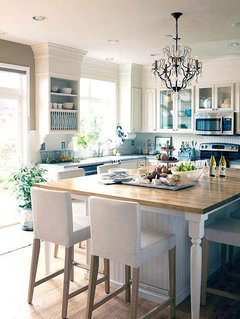
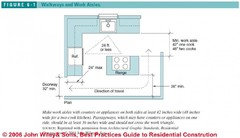
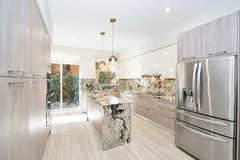



LaurenAutor original