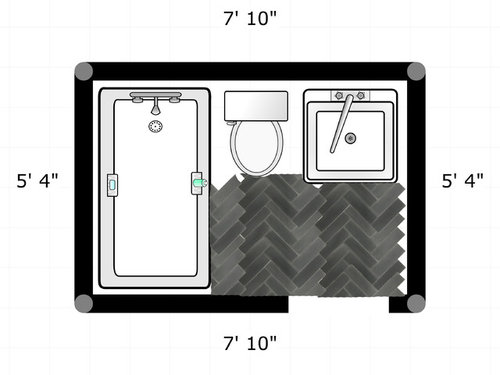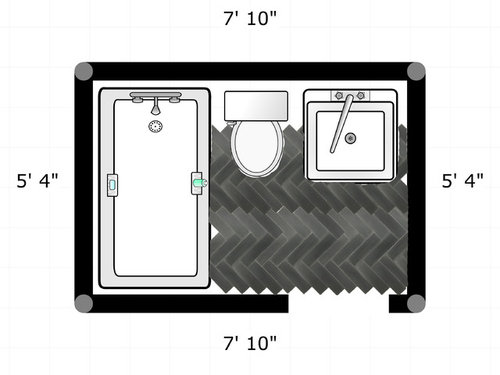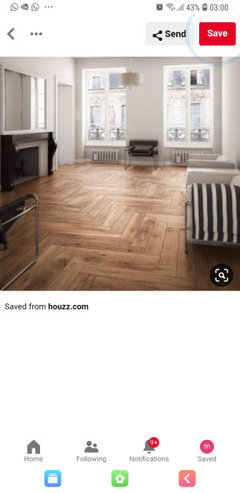Which direction for herringbone floor?
mjingli
hace 6 años
última modificación:hace 6 años
Respuesta destacada
Ordenar por:Más antigua
Comentarios (24)
M&M Interiors
hace 6 añosLee Ann
hace 6 añosUser
hace 6 añosÚltima modificación: hace 6 añoswoodteam5
hace 6 añosEuropean Marble & Granite
hace 6 años21st Century Tile
hace 6 añosGerety Building and Restoration
hace 6 añosUrban Loft Window Treatments
hace 6 añosCarrell Design And Staging
hace 6 añosOTM Designs & Remodeling Inc.
hace 6 añosRaegan Ford Interior Design
hace 6 añosFrenchs Cabinet Gallery llc
hace 6 añosVerona Home Design
hace 6 añosPatrick Minoofar
hace 4 añosClemsonFan Suzy
hace 4 añosPatrick Minoofar
hace 4 añosClemsonFan Suzy
hace 4 añosLB Interiors
hace 4 añosÚltima modificación: hace 4 añosMariam Shadi
hace 3 añosÚltima modificación: hace 3 añosMariam Shadi
hace 3 añosAltair
hace 3 añosBeth H. :
hace 3 añosUsuario de Houzz-901935350
el último año

Patrocinado
Volver a cargar la página para no volver a ver este anuncio en concreto







Beth H. :