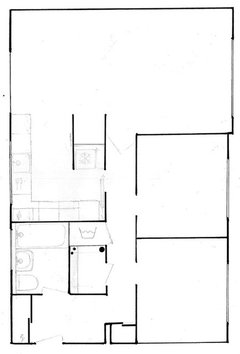POLL: kitchen bar vs. open plan?
fizzymartini
hace 6 años
última modificación:hace 6 años

Option 1: Kitchen Bar

Option 2: Open Plan
Respuesta destacada
Ordenar por:Más antigua
Comentarios (9)
Kluk Construction Ltd
hace 6 añosfizzymartini
hace 6 añosminnie101
hace 6 añosfizzymartini
hace 6 añosÚltima modificación: hace 6 años

Patrocinado
Volver a cargar la página para no volver a ver este anuncio en concreto




Sanya Polescuk Architects