Ac vent placement on vaulted ceiling
Where is the best, least visually offensive placement for AC vents on a vaulted ceiling? We have 3 vents under 3 can lights along ours in our new build and I'm afraid it will ruin the look.
I Don't have a photo with cans and vents roughed in but this is the room. Should I move the vents to the wall above the kitchen opening? I didn't want them there but maybe that's a better option than within the vault - visible from kitchen, bfast nook and patio.
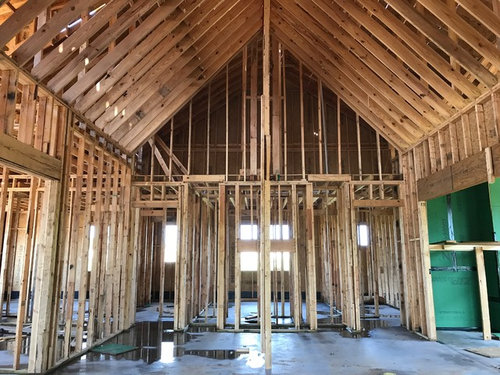
Comentarios (40)
sktn77a
hace 6 añosWell, the most efficient place for the AC vent is at the very top of the ceiling (assuming they aren't heat vents also). Can't comment on your esthetic proposal as that boils down to individual preference.
linzita512 agradeció a sktn77alinzita512
Autor originalhace 6 añosWhere would heat vents go? I guess maybe they are... and i did get a photo. This is the wall by the front door. So at least you don't see as you walk in.
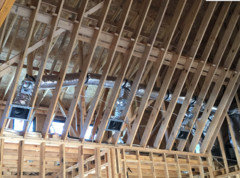
mike_home
hace 6 añosYou are going to have to make a decision as to what is more important to you. Being comfortable or having a ceiling with no visible vents.
What is your location? The local climate may factor into the decision.
How high is the peak of the ceiling? Looking at the picture it seems to be 19-20 feet.
If you are in a hot climate, then the current location of the vents may be too low. I think the vents should be on both side and there needs to be a return in this area.
How is all of this going to be insulated?
This going to be a visually dramatic room, but it will not be fun trying to heat and cool it.
linzita512 agradeció a mike_homeacm
hace 6 añosif you paint the vents to match the walls, you won't notice them as much as you think. it's like recessed lighting -- you don't really look at the cans and trim... I think on both sides of vault is better than on the flat end wall, which will draw the eye more.
linzita512 agradeció a acmPensacola PI
hace 6 añosWe've got a similar situation, 22' great room ceiling at peak. We will place ours at highest point in the room and paint to match the ceilings.
linzita512 agradeció a Pensacola PIPreferred Designing Services
hace 6 añosHi my name is Denise, I have been a HVAC designer for residential and commercial buildings for 20+ years. Looking at your installation, I would go with a bulk head on the outside perimeter for your ductwork. Use linear louvers as they are and architects preference and can be painted. E.H. Price makes them the model is LBMH, with a return on the inside wall closer to the furnace, so it works less to draw the air and circulates the air into the room for comfort. The other item to consider is radiant floor heating. Go with GE split water heater, that way you can incorporate the radiant floor heating into the room for additional comfort.
Preferred Designing Services
hace 6 añosSpray foam is the best, it is a great insulator. Take the Styrofoam cup with hot water verses a paper cup, which one can you hold the longest. I didn't realize you are in Texas, no heating required, lol. You don't want ugly grilles in the ceiling so I would put a bulk head on both sides with Linear grilles from E.H Price and do it as a shadow box so you and run strip lighting up to the ceiling and add crown molding to dress it up. Have you ever gone into Hotel lobbies? they have a recess with ductwork in a bulk head and linear painted with lighting into the recess, great effect for lighting and comfort.

Sketch attached.linzita512 agradeció a Preferred Designing ServicesPensacola PI
hace 6 añosÚltima modificación: hace 6 añosPDS, that's a badass idea! Great way to keep duct in condition space above and beyond having a conditioned attic. Adding this to our plans.
mike_home
hace 6 añosSmart idea about having duct work inside conditioned space. Welcome to the forum Denise.
Austin Air Companie
hace 6 añosOld school way of doing this would be to put supply ducts in the 'A' part of the cathedral ceiling on one side and maybe in some cases both sides depending on needed air flow for the room.
Where you show your ducts placed currently will allow people to see directly into the vent. Some people find this offensive to a 'cathedral' type room as it detracts from the look.
The crown molding option with back lit lighting would really make this room have a really good look. The problem is that dust bunnies will accumulate within the area of where the lights are... while you won't see it except when you go to change the lights too much accumulation of dust could at some point become a fire hazard.
So you should take that into consideration.
linzita512 agradeció a Austin Air Companielinzita512
Autor originalhace 6 añosÚltima modificación: hace 6 añosI appreciate all the advice and even a drawn plan but I think we will go with the "old school" way and move them up higher into the peak. We didn't plan on having crown moulding but will have ceiling beams which will hopefully add something else to draw the eye away from a vent. Its not idea but I know the majority of the time living in the house we will not stare up at the top of the ceiling, we'll be looking lower and I definitely don't want them where they are currently placed.
Preferred Designing Services
hace 6 añosIf your are worried about dust bunnies place frosted glass along the bulk head, I can add a sketch with that feature for the installation. Remember when you run the ductwork in the unconditioned ceiling space, the heat will raise the temperature of the air along the length of the duct, even if there is 2" of insulation. The discharge of the air into the room will be warmer and therefore you will want to drop the thermostat to compensate the difference. The temperature difference will make the furnace work harder. The load calculation for cooling is 76 deg. F, with the ductwork running in the ceiling space will raise the temp 2 to 4 degree discharge because it is running in an unconditioned space. I have had 20+ years experience in the HVAC field and when I do the calculations I have to take into consideration, conditioned/unconditioned space, color of the roof etc. to calculate the final load required for the space to be comfortable. Something to think about.
Pensacola PI
hace 6 añosPDS, add a sketch please with frosted glass. I've already chatted with my HVAC guy this morning on doing this. We are also going to add returns in the ceiling just to cover any chance of mildew in that area. Our attic will be conditioned and all solid duct work and any flex duct runs will be no longer than 8'. We don't want the coolest air in the house in the hottest part of the house which is what would happen if the attic was not conditioned space.
Preferred Designing Services
hace 6 añosHi Pensacola PI, I will draw up a sketch for the placement for the glass. I would also advise you not to exceed 5' of flex. When you are calculating duct runs you calculate for every connection and length of ductwork. For example your 8' of flex is actually calculated as 16' of run to calculate for the pressure drops in you system. Elbows are 10' added to the duct length, boots etc. all the way back to the furnace. This is all what is required to balance your system for the furnace to work efficiently. I will add the sketch to the site shortly.
Preferred Designing Services
hace 6 añosPensacola PI, in going over the your messages, got me to thinking and had to add a comment on your return location and mildew concerns. As per my previous comment the return for your great room should be located on the lower portion of the wall closest to the furnace. Depending on the length of the room add 1 or 2 ceiling fans to move the vaulted air thus removing the chance of moisture build up on the ceiling. There are so many beautiful fans on the market and can accent the barn beam feature ceiling and run your electrical to them. You can have them with or without lights and wire to switches, independently for these options. You can even wire a sensor humidistat at the ceiling(s) to turn on automatically. Now that it is new considered security cameras and sensors at the main point of egress? Cheaper to do it during construction.
Pensacola PI
hace 6 añosThanks and yes, we are installing 14 security cameras all Dahua cameras hardwired on its own network. I spend a lot of time on Ipcamtalk.com.
Pensacola PI
hace 6 añosPSD, would you nix the duct work in the bulk heads ? We already plan to put 2 ceiling fans in between the great room and kitchen. The length of the rooms combined is 39'.
Preferred Designing Services
hace 6 añosYes you can. To make it work effectively the supply grille(s) need to be 2' from the exterior wall the next in half in the room. The return grille closest to the furnace, thus drawing the into the room. The other key item that must be done is seal the joints, elbows with duct tape. Have you included an ERV, it stands for enthalpy recovery ventilation. It brings in fresh air and reduces the moisture into the house. You have a small amount of air removed from the bathroom(s) and fresh air supplied to your bedroom and living room. Homes are sealed so much more than 10 years ago you need to ensure no carbon dioxide builds up over time and it's too late.
Pensacola PI
hace 6 añosYes, we are planning for air exchange. Whole house will be foamed so fairly tight. We've got a decent range hood that moves a lot of air so it'll help.
fsq4cw
hace 6 añosPensacola Pl:
Just a polite suggestion, perhaps you might consider
contacting PDS directly and paying for
her services.Seems like a good investment.
IMPO
SR
Austin Air Companie
hace 6 añosÚltima modificación: hace 6 añosI appreciate all the advice and even a drawn plan but I think we will go with the "old school" way and move them up higher into the peak.
The problem with placing them higher up in the peak of the cathedral on the slanted sides of the A frame, is that when running the system in heat mode this room may not be as comfortable because heat rises and is likely to get trapped in the top part of the A frame cathedral.
This is why the ducts are typically placed opposite the slanted walls on the flat walls of the cathedral ceiling at or near regular ceiling height level.
You can compensate for this by placing and running ceiling fans if you still decide to do it this other way as you describe, but in my experience it is less than ideal.
The sealed cover over the back lit lighting is a good idea as well.
I know Texas is hot, but it can get cold too.
linzita512 agradeció a Austin Air Companielinzita512
Autor originalhace 6 añosThank you, Austin Air Companie, I'm starting to regret the whole vaulted ceiling idea. I have lots to think about which should have been discussed before now. (And yes we will have a ceiling fan)
linzita512
Autor originalhace 6 añosThank you, Denise - I should have given this much more thought and been more involved in the HVAC design before now. Builder is already frustrated that I'm having second thoughts but I can't worry too much about that, I want things to be "right" and comfortable (and pretty) before its harder to change things down the road. I'm learning lots through our first time building process! I appreciate this outlet for discussion and professionals willing to weigh in with advice!
linzita512
Autor originalhace 6 añosI keep seeing these in photos - are these vent covers? Or something else like a speaker??
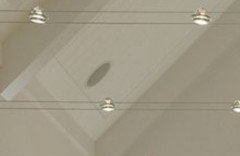
Preferred Designing Services
hace 6 añosI could possibly be a vent grille. I completed HRAI courses for residential homes and small commercial and have only seen these grilles in commercial application, i.e. grocery stores with open ceiling at the end of the boot. Generally rectangle grilles are used in homes or round diffusers. Round diffusers give better air distribution and installed on a horizontal ceiling not a vaulted ceiling. You want grilles/diffusers that will distribute the air. They are designed to throw the air in a pattern and distance as well as rated for noise. I have attached 2 pictures from a manufacture regarding information in that people aren't aware of when making a selection.

 linzita512 agradeció a Preferred Designing Services
linzita512 agradeció a Preferred Designing ServicesAustin Air Companie
hace 6 añosThe heart of the home is electrical, plumbing and HVAC. Without it you only have a shell. As for HVAC not everyone understands what is required to make a home comfortable. They run the ductwork and place vent to area and then wonder why they have issues, same for electrical and plumbing.
could not have said it better myself. This comment should be required reading for visiting this website.
Design is keyword here.
fsq4cw
hace 6 años“The heart of the home is
electrical, plumbing and HVAC. Without it you only have a shell. As for HVAC
not everyone understands what is required to make a home comfortable. They run
the ductwork and place vent to area and then wonder why they have issues, same
for electrical and plumbing.”Preferred
Design Services“(C)ould
not have said it better myself. This comment should be required reading for
visiting this website.Design is keyword here.”
Austin
Air CompanieAs this is so important, I usually advocate for removing it from the responsibility of the GC and have the home
owner assume the task of sub contracting it out themselves – even if it means
leaving their comfort zone to educate themselves on fundamentals of HVAC, including basic duct design, zoning, controls and overall energy efficiency.IMPO
SR
Pensacola PI
hace 6 añosThis. is one of the MOST informative threads on HVAC here. I've gotten with my HVAC go to man and told him from early on he will be talking to builder and engineers etc so there are no surprises. The biggest issues we face is the rear half of the second floor (main living area) has vaulted ceilings, peak is close to 25'. HVAC man mentioned return vents in ceiling to address any possibility of mold. It'll also be a challenge to heat but I'm confident it'll get figured out. HVAC company is very good.
Preferred Designing Services
hace 6 añosPensacola PI,
The information that I sent you as well as the drawings are your best suited for your needs. What you just proposed will not be doing its job as well as the contractor. I took the HRAI course spending $5000 for the privilege to practice, and I understand the fundamentals of HVAC, plumbing and electrical, practicing it for 35+ years, as well as my father is a retired HVAC installer.
When you are finished please let me know it works for you after 1 year of use.
Nohealani Cutting
hace 6 años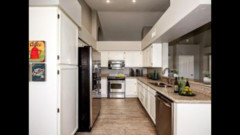
I am having the same dilemma. I want to completely open this kitchen up and add an island but don't want these air ducts to enclose the space! Where ould you put them?
Sam Gray
hace 5 añosI'm new to the discussion and the Houzz..need help with Return placement for HVAC ..friend of mine used I think it's called Duckculator. He told me I need 2 wall bays. I have them picked out ends of wall ar cathedral ceiling. Just dont know how high I should go. Peak of ceiling is 12'. Thinking up 10' any suggestions? Thanks
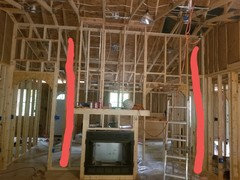
Allison0704
hace 5 añosÚltima modificación: hace 5 añosWe live in central AL and have great room like yours (MBR also, but lower ceiling than great room). In addition to what's been suggested, we added a whole house dehumidifier and keep it under 50%. DH prefers it to hover around 45%.
User
hace 5 añosIf I may suggest, scrap the cover for the lights and use an LED strip or serially connected LED tube to avoid the heat issues. Has the added value of minimizing service requirements. If installed this way, a hand vac or canister with a long hose and an upholstery head could be run along the top edge every now and then to keep things clear. The light projection from such a source, reflected off the ceiling, will be quite good.
jeanking
hace 5 añosSo glad to see this post. We are building and have vault in our great room too -I wanted vents for our heat on the floor but its not an option. Does your builder feel you will feel sufficient heat? Have you decided where to put the vents yet? Our vault drops down on both sides to 10 ft and that is where he is suggesting they go but I feel the heat will be sucked upwards.

Volver a cargar la página para no volver a ver este anuncio en concreto

Preferred Designing Services