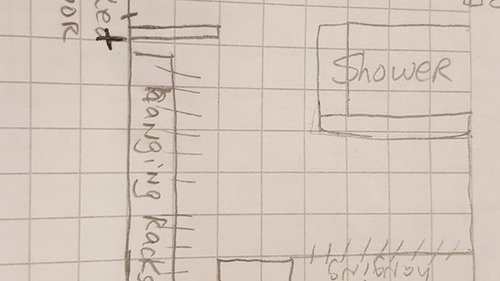Master bath/Walk In Closet layout

We are about to expand the upstairs in a 1940's house that we just purchased. I need help with the layout. This is a very rough sketch and I am not sure of the space needed between the shower and toilet or in front of the vanity. I am trying to maximize closet room as well, since the house has no storage. Do you think this will work? There is currently no plumbing in place so the placements are not set.
Comentarios (6)
Amy T
Autor originalhace 6 añosI don't have the width and depth that you list above. This is currently attic space where the roof will be raised. I might not even have the full 8' x 10' when all is said and done.

User
hace 6 añosBetter learn The Rules of Bath Design. And what it takes to be a legal, habitable space. That does not at all look like enough headroom (With the required insulation level) without taking off the entire roof and 100% rebuilding it. Which might as well be a teardown and rebuild of the whole thing.
Amy T
Autor originalhace 6 añosThe middle section of the rear of the house is habitable. We are going to carry that across the entire rear of the house. There is another house in our neighborhood with the same floor plan that has already done this.
User
hace 6 añosCodes have changed. You will be required to meet current standards. It's really difficult to get R49 in a structure with such a low ceiling, and meet the 84" minimum ceiling height requirement. Better reassess your plans in light of the real world construction limitations.
Amy T
Autor originalhace 6 añosOk, I understand, but the same house was just renovated in the past 8 months down the street. I think the exterior picture does not show how much head room is inside. That is not an issue.

Volver a cargar la página para no volver a ver este anuncio en concreto
ERT Architects, Inc