Kitchen/Diner Design
Ali Dolphin
hace 6 años
última modificación:hace 6 años
Respuesta destacada
Ordenar por:Más antigua
Comentarios (39)
OnePlan
hace 6 añosOnePlan
hace 6 añosConversaciones relacionadas
Pls help with floor plan design
(0) comentariosGm everybody, My wife and me are trying to design our new kitchen, and we are a bit concern about its location in the house. This is a DIY project, so we are looking for opinions. As you can see in the picture, we are creating the kitchen room at the left bottom side and keeping a garden at the left upper. Our first idea was to locate the kitchen close to the living door (upper in the picture) but we would like to mantain the garden. Thanks in advance for any kind of help!! Rodri...Ver másWhich colors are better for a kitchen?
(5) comentariosEach kitchen needs one special color, it´s depends of the natural ilumination it has. Same examples of kitchen we design:...Ver másProfessional wood works
(0) comentariosDoors kitchen installation windows wardrobes designs and Others...Ver máskitchen
(0) comentariosArtec blinds, has the best solutions for your window treatments. ☎️ 305-699-5589 www.artecblinds.com @artecblinds #blinds #brikell #interiordesign #interior_design #interiors #interior_delux #interiordesigner #dreamhome #dreamhouse #myhome #myhouse #luxurylifestyle #luxuryhomes #luxurydesign #interiorinspiration #interiorideas #homedecor #housedesign #housedesign #housedecor #modermhouse #modermhome #renovation #kitchendesign #kitchenremodel #aventura #kitchenstyle...Ver másGemma
hace 6 añosLTS
hace 6 añosAli Dolphin
hace 6 añosOnePlan
hace 6 años1.61 London
hace 6 añosMonica
hace 6 añosAli Dolphin
hace 6 añosMonica
hace 6 añosAli Dolphin
hace 6 añosMonica
hace 6 añosLTS
hace 6 añosJonathan
hace 6 añostezz4
hace 6 añosJonathan
hace 6 añosOnePlan
hace 6 añosAli Dolphin
hace 6 añosÚltima modificación: hace 6 añosAli Dolphin
hace 6 añosAli Dolphin
hace 6 añosClaire Nicholson
hace 6 añosA S
hace 6 añosA S
hace 6 añosAli Dolphin
hace 6 añosAli Dolphin
hace 6 añostezz4
hace 6 añostezz4
hace 6 añosA S
hace 6 añostezz4
hace 6 añosAli Dolphin
hace 6 añosClaire Nicholson
hace 6 añosA S
hace 6 añostezz4
hace 6 añosA S
hace 6 añosAli Dolphin
hace 6 añosE D
hace 6 años

Patrocinado
Volver a cargar la página para no volver a ver este anuncio en concreto
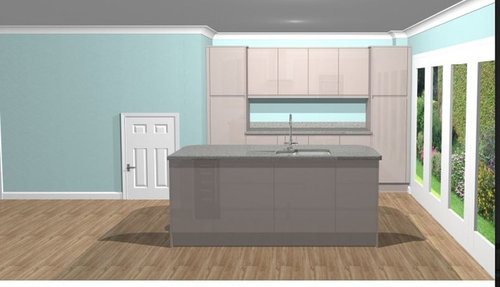
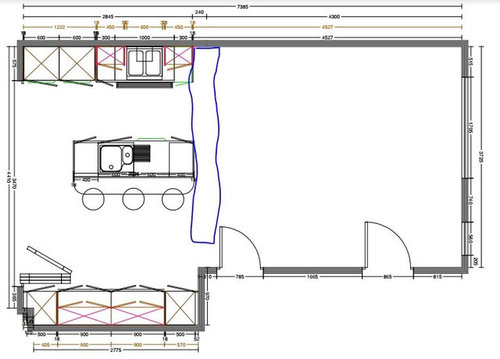




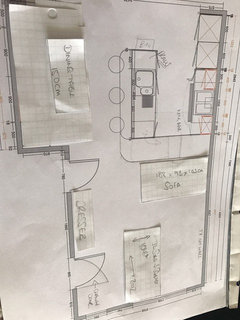



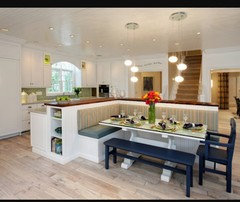
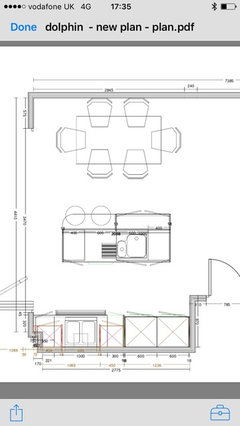


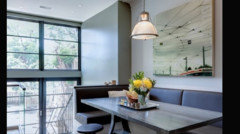

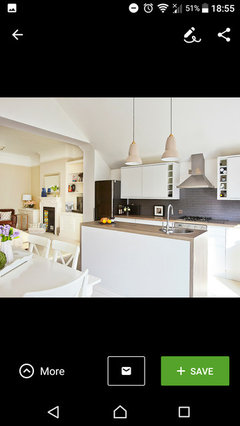
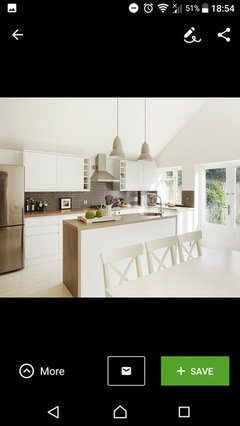
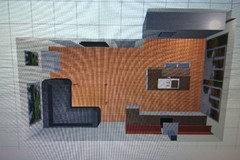

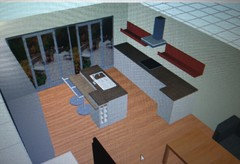



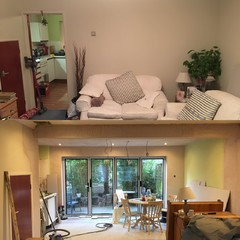



Monica