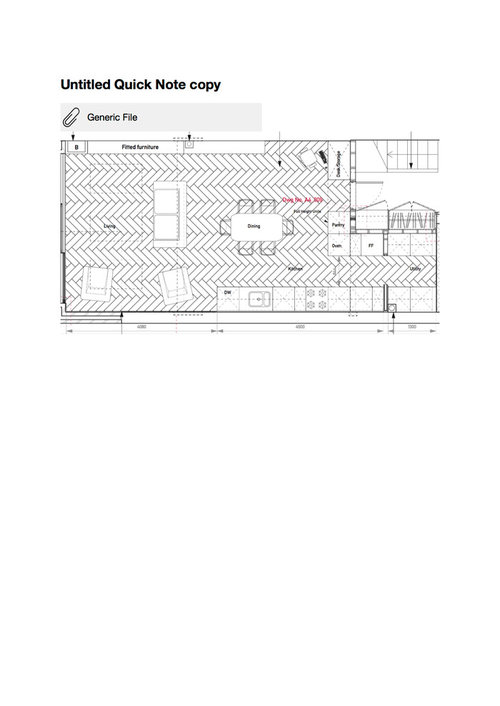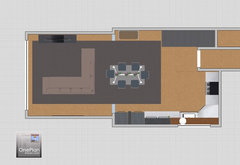Hi all,
We're in the middle of having the ground floor of our 1970's flat re-modelled. It's an open plan kitchen / living area and needs to accommodate 2 adults and one child.
We've thought about the layout carefully and with the help of an architect have come up with what we think is the best use of limited space.
As you can see from the drawing the majority of the kitchen runs down a single wall. This opens up the floor space for a dining table and compliments the layout of the built-in storage on the opposite wall.
My nagging worry is that this kitchen run encroaches on the 'lounge' space a bit too much and isn't the most sociable of layouts.
We could to to have some sort of return incorporating a breakfast bar and the maybe the dishwasher to give the kitchen a 'U' shape. However in doing this we'd lose floor area and a space to put the dining table. There is also the danger of creating a tunnel effect and bumping in to each other in the kitchen!
Alternatively week could shorten the length of the run...
I'd be interested to hear your thoughts... thanks.





OnePlan