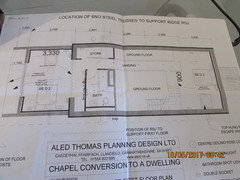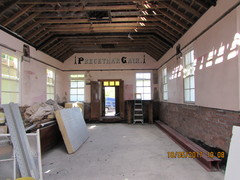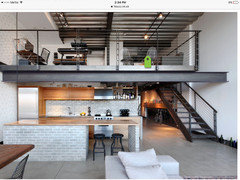Im trying to convert a small baptist chapel into my retirement home
Lillian Mc Ewan Glover
hace 6 años
última modificación:hace 6 años
Respuesta destacada
Ordenar por:Más antigua
Comentarios (22)
Lillian Mc Ewan Glover
hace 6 añosLillian Mc Ewan Glover
hace 6 añosLillian Mc Ewan Glover
hace 6 añosLillian Mc Ewan Glover
hace 6 añosLillian Mc Ewan Glover
hace 6 añosOnePlan
hace 6 añosInfrared Heating Technologies Ltd
hace 6 añosLillian Mc Ewan Glover
hace 6 añosLillian Mc Ewan Glover
hace 6 añostezz4
hace 6 añosLillian Mc Ewan Glover
hace 6 añostezz4
hace 6 añosLillian Mc Ewan Glover
hace 6 añosLillian Mc Ewan Glover
hace 6 años

Patrocinado
Volver a cargar la página para no volver a ver este anuncio en concreto










Heat Architecture London