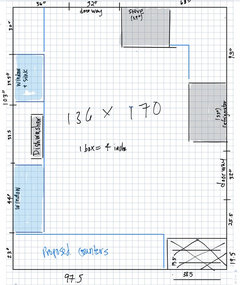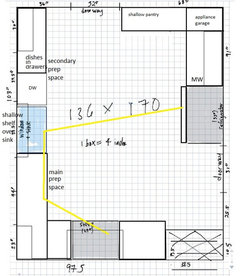Awkward kitchen layout
One note - at the bottom of the layout, the right corner has four steps that lead to a sunken living room. At present, that entire wall is about 3 feet above the living room floor. I plan to put a bank of cabinets there to delineate the space.
My biggest worry is the top right corner, between the refrigerator and the stove. It's very tight and almost unreachable. I've thought about putting the stove and refrigerator side by side on the wall that is now just the refrigerator, but I'm worried about eliminating counter space.
I'd love to see/hear any ideas!

Comentarios (13)
PennyMargaret .
Autor originalhace 7 añosSusan Davis, thanks so much. I love the idea of putting the stove in the corner. Unfortunately, we cannot move the doorway - there is a staircase on the other side. (It's a spit level house.)Flo Mangan
hace 7 añosWow, this is tight! Where you have noted "proposed counters" could you put your range there and move the stove to where you have the refrigerator. That would give you continuous counter tops on that side of the room and still have lay down next to refrigerator with additional counter space. I would place it on the end toward the stairway? But no matter what you do, you have too many "exceptions" to make this space work really well. (windows, doorways, stairways, openings, etc.) You might get a small mobile island in there but not sure even that would fit. I don't quite get all your numbers. Have you verified those numbers?
Landivar Design Inc.
hace 7 añosAfter looking at your options I would also agree that perhaps you move the refrigerator down to the wall which is continuous at 97" in length and near the stairs. The range across from the sink where the refrigerator wall is now, makes sense you can have continuous counter space and have real prep room. I do like the refrigerator on the back wall as it creates another zone and prep area. The room is tight, but it's workable.
Best of luck on your project!PennyMargaret .
Autor originalhace 7 añosFlo, I took these measurements, so I could definitely have made a mistake. It's just my first step. What part didn't make sense?
Thanks to everyone for feedback!Flo Mangan
hace 7 añosThe two sides don't quite match? Can you just do a wall to wall measurement across the room each way. That would give the outer boundaries of the room. Then perhaps I can fit things together and do a scale drawing for you. Kitchens are hard, so don't get down on yourself. They require careful, detailed thinking and measuring and it is no easy task. But I think I can put it together with a bit more info from you.
PennyMargaret .
Autor originalhace 7 añosÚltima modificación: hace 7 añosFlo, thanks so much for your kind offer. I've found the mistake I made in measuring (I think) and have attached a new pic. I'd love to hear your ideas! We just bought this house, and the kitchen was the only real drawback. Unfortunately, we don't have the money to knock down walls.

Kathi Steele
hace 7 añosSince you just bought this house.....WAIT (and save your money). Live in it for a year. See what you like about the house and what you do not like. Start a file of kitchens you like and don't like, so when you finally are ready to redesign the kitchen, you will be armed with all kinds of information.
That being said, a stove next to a doorway is a bad idea. Switch the fridge and stove and center the stove on the new wall.
What is the proposed counter for? What is on the other side of it? Is it open to the family room?
Because this is such a chopped up space, you really need a kitchen designer to help you. They are worth the money they cost because they will save you tons of money in the long run.
Do you have pictures of the current kitchen?
PennyMargaret .
Autor originalhace 7 añosKathi, I know waiting is a smart idea, but I want to make the changes before we move in. For job reasons, we won't move until the first of June. I want to do it now so we don't have to live through a kitchen reno.
On the other side of the proposed cabinets is a sunken living room. The bottom right corner are four steps leading down to it.mama goose_gw zn6OH
hace 7 añosÚltima modificación: hace 7 añosYou don't say whether the area will be open above the new cabinets, to the sunken LR (unless I missed that info.) I like the ideas posted above, to move the range to the dividing wall. You can use an island hood, if the area is open (first plan). I put the sink between the windows, and moved the DW to the other side of the sink. The cabinet in the corner could be a dish hutch, which rests on the counter, giving you more storage space. There would be a trash pull-out to the left, in the prep zone.
If you can move the plumbing (and the area is open above the new cabinets), the sink and DW can go on that side, with the range/cooktop between the windows (second plan). There is an optional tall pantry or wall ovens in the corner, since that space is not part of the work zones. This plan would have a trash pull-out under the sink, with dishes in drawers to the right of the SS. It would not be as efficient as the first plan, because the dishes would be stored in the prep zone, but you be overlooking the room below as you clean up, and as you rinse things during prep (if that wall is open above the cabinets.)
Click to enlarge.

Kathi Steele
hace 7 añosPenny, I see what you are saying. And I kinda like the idea of the countertop that looks into the family room. We got rid of our kitchen table and added a table height bar. 10' long and a 4' desk area at one end. I love it. We put 12" deep cabinets under the bar for storage and have a 15" overhang for seating, be sure and add metal supports for the overhang.
Where the 44" window to the left of the DW is, as you are looking at DW, how low does the window go?
Also, what is your budget? What electrical and plumbing will be moved?
I think in your first picture, you are probably doing the best with what you have. I still would switch the fridge and stove and center the stove in that space, so you have countertops on both sides.

Volver a cargar la página para no volver a ver este anuncio en concreto




Susan Davis