I could really use some help with design ideas for my living room in
my 1890s row house. The space is approximately 14' x 20', open to the
dining room, with a non-working fireplace in the middle and narrow
stairs running along the party wall and a 4'x4' vestibule. I would
really like to have a conversational space focused around the fireplace
but because the fireplace is in the middle of the long wall and there is
approximately 7'9" of space on either side of the fireplace, the room
always feels cut off by furniture when placed on either side of the
fireplace (particularly around the vestibule wall). Placing furniture away
from the fireplace makes better use of the square footage but then I
lose the conversation area. I have tried having a sofa parallel and
opposite the fireplace with chairs flanking the fireplace but because
the space is so narrow it makes the room seem even more narrow and it
feels rather claustrophobic to have the sofa so close to the fireplace
in order to allow for a decent path behind the couch. Floor plan
attached.
Thanks for your help!

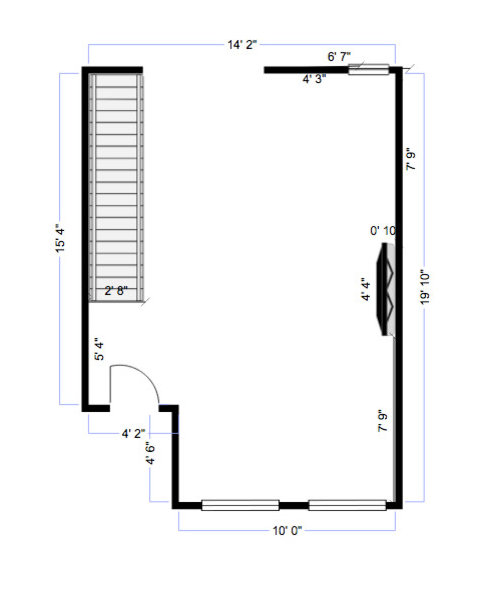
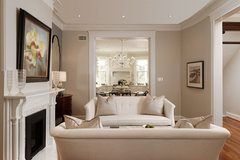
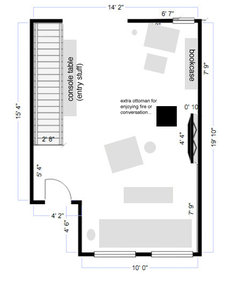
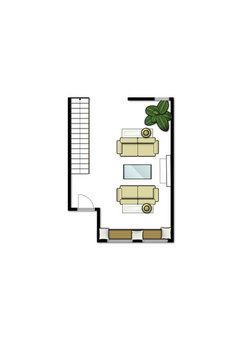
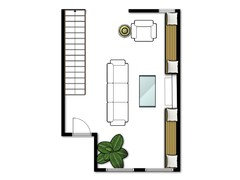
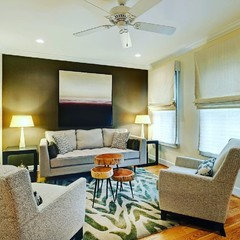
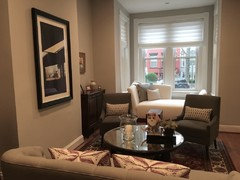
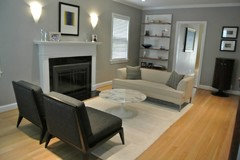
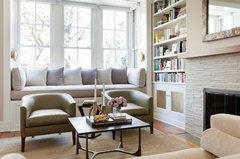
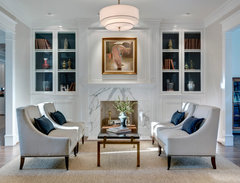


tatts