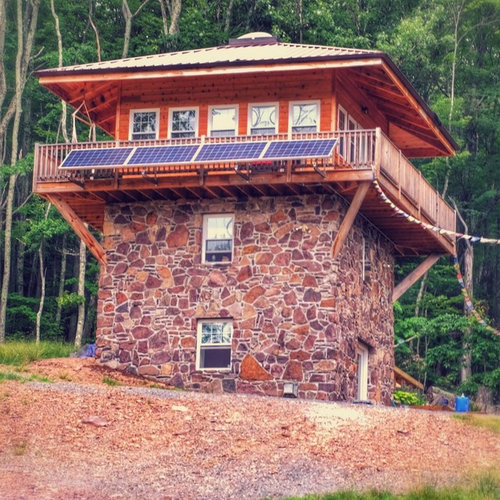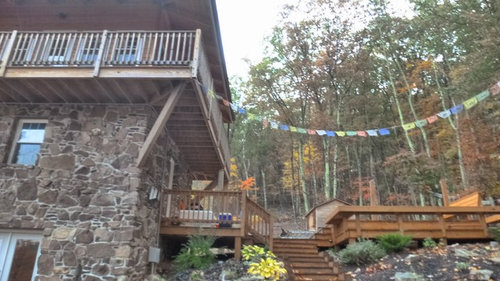How do you add-on to a tower?
Secured Path
hace 7 años
Respuesta destacada
Ordenar por:Más antigua
Comentarios (14)
Patricia Colwell Consulting
hace 7 añosUser
hace 7 añosauntthelma
hace 7 añosacm
hace 7 añosapple_pie_order
hace 7 añosmiss lindsey (She/Her)
hace 7 añosLogistics, inc
hace 7 añosÚltima modificación: hace 7 añosKyle Barrett
hace 7 añosSecured Path
hace 7 añosmiss lindsey (She/Her)
hace 6 añosTootsie
hace 6 añosmiss lindsey (She/Her)
hace 6 añosoliviag55
hace 6 años

Patrocinado
Volver a cargar la página para no volver a ver este anuncio en concreto








Secured PathAutor original