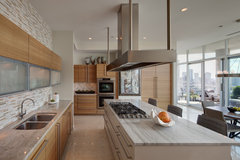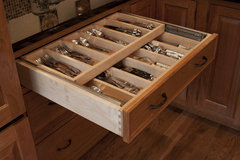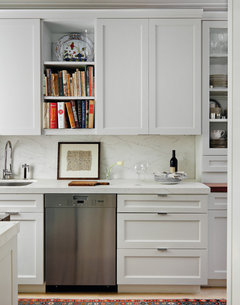Drawer pulls, Where ? :)
Ed
hace 11 años
última modificación:hace 11 años
I have 4 kitchen drawers, around 34" to 36" (86 - 91cm) wide. Three different heights: 5.5" (14cm), 9.5" (24cm), and 11" (28cm).
I plan to install two pulls per drawer. Each pull is Sugatsune DL-110-S,
which is 110mm (4.3") wide.
I looked at many cabinet and drawer photos on Houzz :) They have different locations for the hardware, many pretty choices.
I made a paper mock-up with the actual DL-110-S hardware.
Is it purely an aesthetic issue? (In terms of physics, I'm guessing placing the pulls near the mid-height is OK for balanced forces.? )
Another design choice would be a fixed length, say 2" (5cm), from the top of each drawer. Yet another is put them vertically, for an unusual look. :)
What are your feelings, experience, or ideas? Thanks! :)
http://www.sugatsune.com/180PDF/049.pdf

I plan to install two pulls per drawer. Each pull is Sugatsune DL-110-S,
which is 110mm (4.3") wide.
I looked at many cabinet and drawer photos on Houzz :) They have different locations for the hardware, many pretty choices.
I made a paper mock-up with the actual DL-110-S hardware.
Is it purely an aesthetic issue? (In terms of physics, I'm guessing placing the pulls near the mid-height is OK for balanced forces.? )
Another design choice would be a fixed length, say 2" (5cm), from the top of each drawer. Yet another is put them vertically, for an unusual look. :)
What are your feelings, experience, or ideas? Thanks! :)
http://www.sugatsune.com/180PDF/049.pdf


Respuesta destacada
Ordenar por:Más antigua
Comentarios (32)
Jennifer Abbott
hace 11 añosGo with the look on the left. You could do the one on the right if all drawers were the same height.Ed
Autor originalhace 11 añosÚltima modificación: hace 11 añosjabbott, colleen, thanks. :) Here's another idea, a more industrial look? I had to switch out the 110mm (4.3") ones to the shorter 90mm (3.5") for the top drawer. It's so much fun :) --

Ed
Autor originalhace 11 añosÚltima modificación: hace 11 añosColleen, here are 2 kitchens where they placed all the pulls a fixed distance from the top of each drawer :) Carmel Residence · Más información
Carmel Residence · Más información Kitchen · Más información
Kitchen · Más informaciónJennifer Abbott
hace 11 añosed, I like the above look but I think it works because of the horizontal lines of the kitchen. you'd need to have a long continuous line like the above for this placement. I still like the one on the upper left of your post the best.Ed
Autor originalhace 11 añosJabott, ah, yes, good point. It has to fit with the overall look of the kitchen, yes. Thanks. :)LouAnne Designs
hace 11 añosEven though esthetics plays great importance on where to put you horizontal handles for drawers & vertical for door, do forget the other equally important factor to this dilemma i.e. the height of the people in the household.
Will the tallest member of the family be able to reach the lowest drawer hardware? Will there be enough space for a hand to go thru the d-handles with the most ease? Is it budget-friendly to hv 2 pulls per drawer? Is the handle design safe from accidentally brushing against them or will their rip clothes or skin, lol?
Just saying... Goodluck & enjoy it!Dale Victor
hace 11 añosPersonally I do not like the vertical pull look. I would not do this unless you are really set on it. Usually I am of the opinion that puls should be placed 2/5 of the way down the drawer (from the top). I think you have them spaced so they look right horizontally. There is no set way of doing the placement of drawer pulls but remember that others will be looking at these for some time and it may start to look strange to you if they vary from normal as to orientation.Ed
Autor originalhace 11 añosAaron, Dale, thanks! Dale, horizontally, I spaced them (the center of each pull) at 1/4 and 3/4 of the width of the front face -- just as a test, first try. :)Carolina
hace 11 añosHi Ed,
I've just looked at my kitchen (similar to the one enclosed) and the wide pulls in my kitchen and in the kitchen in the photo are all mounted as in your second photo above. So not in the middle of the drawer. From an aesthetic point of view I do like your second photo layout the best. Gold Coast Condo · Más información
Gold Coast Condo · Más informaciónEd
Autor originalhace 11 añosCarolins, thank you! Could you post a photo of your cabinets and hardware! Thanks! :)Carolina
hace 11 añosRight, so I meant that the above kitchen is similar in colour and has drawers and doors, so horizontal and vertical pulls. Here's my kitchen. It's over 14 years old, and one of the pulls is broken, had to be taped together (tip for next kitchen if we ever come to that... get extra pulls).
Just took a quick shot, so it's not the perfect photo, but you'll get the idea: carolins's favorites · Más información
carolins's favorites · Más informaciónCarolina
hace 11 añosÚltima modificación: hace 11 añosYou're welcome. I just upload my photos and put them in one of my ideabooks (in this case Carolins' favorites).
So... now I've shown you mine... would you like to show us yours? :-DEd
Autor originalhace 11 añosÚltima modificación: hace 11 añosCarolins, our remodel probably still has a few more months to go, so the place is still very messy. Here's a photo of the vanity in our main bathroom. I plan to install pulls only for the six drawers on the two ends. The kitchen cabinets are still being built by the same person, so I have not even seen them yet! :)
Carolina
hace 11 añosLooking good, nice wood. Will you not put handles on the doors then? And the middle one isn't a drawer?
Why don't you use those closing mechanisms that when you push the drawers or the doors spring open? I don't know what the technical term is, but that way you can have a sleek look without handles.Ed
Autor originalhace 11 añosÚltima modificación: hace 11 añosCarolins, thanks, yes, I picked cherry for the cabinets to add a bit of warmth (red) to contrast the hardwood maple floor. All good questions, thank you. My current plan is to have no hardware on the two cabinet doors, and yes, the center is a drawer, also no pull -- if, after some period of time, we find them very difficult to open, then I can always install hardware later (but not the other way -- once the wood is drilled, it's irreversible!). I also don't know the technical term, but I know exactly what you meant. It's because a few months ago when I started this remodel, I had no idea about any of this stuff. So I went with all "slow-close" (no slam) cabinet doors and drawers, but did not consider the push-pop ones. And I only accidentally discovered Houzz halfway through our remodel. :) Have been educating myself since! Thanks!mpoulsom
hace 11 añosÚltima modificación: hace 11 añosI vote for top pic on right with pulls above 2 inches down from each drawer....not the middle spaced ones...
I also like the look of a longer pull going across...just one. That's what I have in my kitchen. I just think it looks neater, rather than 2 on each drawer. To each his own though!! I know that's not what you asked ed!! ;)Ed
Autor originalhace 11 añosmpoulsom, thank you. Yes, I also debated about having a longer center pull versus having 2 separate ones. :)Jennifer Abbott
hace 11 añosEd, now that I see the picture of your vanity you definitely could go with the handles all towards the top. And the longer handles like in Carolins kitchen would look fabulous.micstamper
hace 11 añosI love the idea of doing a paper mock up......plan to borrow this idea for our handles when we get to that stage. I agree with the others - don't center the handles. The second photo looks better.Ed
Autor originalhace 11 añosjabbott, mic, thank you. Maybe I'll do the "fixed distance from top" version for the bathroom drawers, and do the "center of height" version for the kitchen drawers! :) Will think about it, thank you! :)nasmijati
hace 11 añosHorizontal "D" handles/pulls at least three inches in length (four inches if one has large hands) and with a 1 1/2 height are easier to use if one has arthritic fingers.
If you plan on this being your "forever" house, it will be good to plan for Aging-in-Place now, so you do not have to change all the hardware in the future.Ed
Autor originalhace 11 añoseztia, thank you! Brown/Nilon Large Double-Tiered Cutlery Tray · Más información
Brown/Nilon Large Double-Tiered Cutlery Tray · Más informaciónnasmijati
hace 11 añosGreetings, Ed.
Here is my long list of ideas for Universal Design and Handicap Access.
I have been interested in Universal Design for some time, now. I have collected some of the ideas that I have posted and that others have posted on Design Dilemmas.
Please take from this whatever is helpful. Best wishes.
Houzz
1.) Go to Houzz Ideabooks and enter "Universal Design" in the search box.
2.) Go to Houzz.com/Handicap-accessible
3.) Go to Houzz Design Dilemma and enter "handicapped" in the search box
Universal Design
1.) www.universaldesignstyle.com
2.) www.schaefferconstruction.com specializes in Universal Design
Handicap Access
1.) The Americans with Disabilities Act (ADA) site has specific measurements for wheelchair turning radius, placement of grab bars, everything.
www.ada.gov/adastd94.pdf
www.ada.gov/
2.) ADA Ramps : ADA Code 4.8
[Thanks to Houzz contributor S. Thomas Kutch for finding this.]
Bathrooms
1.) For decorative grab bars that do not look institutional, look at www.faucets.efaucets.com
[Thanks to Houzz contributor Sense of Space for link]
2.) For accessibility products for bathrooms, go to www.arcfirst.net
[Thanks to Houzz contributor Megan McDevitt for link]
3.) Commercial Bathroom Handicap Guidelines
www.eHow.com# ixzz2Og8QNIff
www.houselogic.com#ixzz2OgAPANpb
4.) Here are some Houzz Ideabooks about Universal Design in bathrooms:
741559 The No-Threshold Shower: Accessibility with Style
1562246 Houzzers Say: Dream Features for the Bath and Closet
1061289 Bathroom Safety Features that Support Your Style
2504909 Doorless Showers Open a World of Possibilities
4492518 How to Design and Accessible Shower
2507115 Houzz Tour: Universal Design in a San Francisco Home
5008400 Make a Powder Room Accessible with Universal Design
Kitchens
1.) America's National Kitchen and Bath Association (NKBA)
2.) www.starcraftcustombuilders.com for Guidelines for rules for accessibility in kitchens and baths
3.) National Multiple Sclerosis Society. Enter "Universal Design" in the search box.
4.) www.ergonomics.about.com/od/kitchen/qt/Galley_design.htmEd
Autor originalhace 10 añosLynda's decisions on her kitchen hardware --
https://www.houzz.com/discussions/kitchen-hardware-cant-make-any-more-decisions-ugh-dsvw-vd~564783Knickerbocker Group
hace 8 añosI absolutely love www.coolknobsandpulls.com They are a great resource for all sorts of styles, finishes, and sizes of knobs and pulls!

Patrocinado
Volver a cargar la página para no volver a ver este anuncio en concreto



EdAutor original