Bath for three girls
In a perfect world, the 14 year old in the small bedroom would have her own bath, and the two smaller girls would have a bathroom with its own water closet. The space is approximately 162"x84".
I appreciate any suggestions!!!

Comentarios (36)
auntthelma
hace 7 añosThat's a lot of space. How about an 80" vanity with three sinks? On the other side, plenty of room for a large shower and a closed off Water closet. Very nice for a shared room. Do you need a tub?
auntthelma
hace 7 años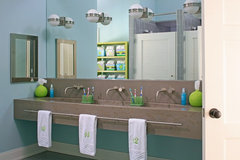 Beach side House · Más información
Beach side House · Más información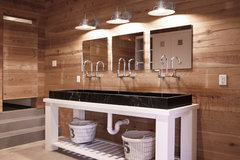 2011 Foxhall · Más información
2011 Foxhall · Más información kids' bath · Más información
kids' bath · Más información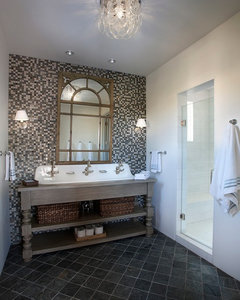 Traditional Homes · Más información
Traditional Homes · Más información Mountain Retreat · Más informaciónparker10302 agradeció a auntthelma
Mountain Retreat · Más informaciónparker10302 agradeció a auntthelmaparker10302
Autor originalhace 7 añosThank you auntthelma for the suggestions.
However, what we really need is as much separate space as possible. We've all been sharing the space their whole lives, but since we're starting from scratch we'd like to compartmentalize as much as possible to give more privacy.
For example, my first thought was to create a jack and Jill style bath, a powder room on each end with their own entrance, and a shared shower room in the center. That way, someone can be showering in privacy and the two powder rooms are still accessible.
BUT...I'm not sure it's the best option or the most creative solution.
More suggestions are welcome!Val B
hace 7 añosParker - I don't have any ideas, but I think your idea is a good one and growing up as one of three girls, I can appreciate that they'll definitely want more privacy.D M
hace 7 añosHaha! I feel ya! My Dad had 3 women in his house. You should have seen the size of our bathroom when I was a kid! The only issue I have with the comment of 3 sinks is that for resale, most people aren't ever going to need 3 sinks. I would go with an 84" double.
I used the IKEA planner to help me with this, obviously. I couldn't add a partition wall with a door so just imagine a wall/door in front of the toilet. If you need storage you could alway put some wall-mounted cabinets. I put a 3 x 5 shower in but put it lengthwise rather than width. That way you can tile 3 walls then just have a glass door & frame.
I tried it a few other ways but it just looked stupid. You could put in pocket french doors to increase the space (no inswing)
I forgot about the windows, but I still think it would work.

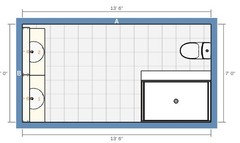 parker10302 agradeció a D M
parker10302 agradeció a D MUser
hace 7 añosI agree with long vanity and three sinks as school kids all need to get ready same time. Make sure they all have electrical plugs for appliances. Also a stand alone tub and separate shower. Toilet enclosed and you are on your way to a peaceful life. There were six kids in my family growing up and I know of which I speak, lol.
D M
hace 7 añosJust saw your reply. I will re-work haha! It seems like a lot of space until you get it on a planner. Even then, you will only end up with 2 half-baths and a "communal" shower. No way you can get 3 in there.
parker10302
Autor originalhace 7 añosThank you both for your advice! I'm going to work on this rough drawings...auntthelma
hace 7 añosDM's drawing is pretty much what I was thinking. Big shower!
Are you using this bathroom too? Or just the girls?
D M
hace 7 añosÚltima modificación: hace 7 años@parker10302 Okay, if you want a Jack 'n' Jill style with separate shower, here's what I came up with. Pocket doors into each individual bathroom (or regular doors. Right inswing for left powder room and left inswing for right powder room) For the shower, these are just partition walls so it won't let me add doors but I'm thinking pockets there as well that slide towards the shower. I only put 2x4 walls in there but you might have to go 6 to get pockets in, I'm not sure. That way you have an entrance from each powder room into the shower. I added the bench at the last minute so it's only in one pic. You could put cute hooks above it for clothes, towels etc.
That's all I've got haha!
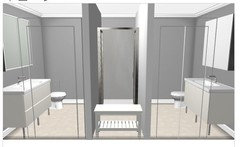
This one shows some corner shelves for some more storage

Floor plan
You would probably only be able to fit 32" doors in there if you went with an in-swing as opposed to pocket (doors into powder rooms, not into shower room obviously). But that shouldn't matter too much. 32's are cheaper than say, 36's anyways haha! parker10302 agradeció a D M
parker10302 agradeció a D MD M
hace 7 añosOr hey you could scratch the pockets into the shower room and just have a separate door from the hall to the shower. Although I'm not sure how that would look with 3 doors side-by-side.
parker10302
Autor originalhace 7 añosThank you DM! You're much faster at this than I am. I think that seems to be the optimum option for making it compartmentalized.
I briefly toyed with the idea of creating an en-suite for the small bedroom, however not sure how to mitigate losing closet space.- parker10302 agradeció a The Joshua Tree Vanities
Anna Gratia Studia
hace 7 añosThis is what I would do, if there won't be an issue to move the plumbing pipes.
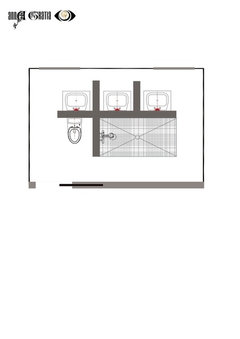 parker10302 agradeció a Anna Gratia Studia
parker10302 agradeció a Anna Gratia StudiaEmily Jowers
hace 7 añosI tried to do Anna's plan. It looked cool, but I couldn't get everything to fit.Anna Gratia Studia
hace 7 años3' for the vanities and 2' 6" for the shower/toilet. the rest is place to walk. It is tight, but at the same time you fit everything.
parker10302
Autor originalhace 7 añosSo many interesting alternatives...thank you.
Anna...the oldest wants privacy, so no more open doors for her! I just downloaded a random app and came up with this layout. The shower(or small tub if we can fit it) would have pocket doors.
The only wall in the teen's room to fit the bed is the long wall adjacent to the other room, so I wouldn't want to relocate the closet there.
We are taking our office, to the right of the girls bath space and making it a master ensuite...no more sharing for me!!! yay!
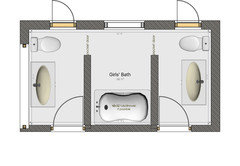
On the subject of relocating the closet in my oldest's room...what if we totally reconfigured the closet, entrance to room and created a very small ensuite...ideas?Because of the windows, I don't see an alternative bed location, unless it's centered, which she doesn't like.
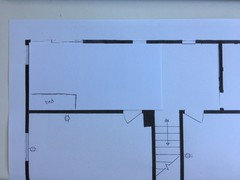
Emily Jowers
hace 7 añosI don't think you could fit a toilet in a separate ensuite for her. I did draw up a plan where you enter from the bedroom, but you still have to share the toilet. I'll try with the extra closet space though. Is the closet about 2'?
calidesign
hace 7 añosYou absolutely don't need three sinks. What you will need is countertop space along the sinks, which is way more important. Those trough sinks are ridiculous, and leave no room for curling irons, hair dryers, makeup, lotions, etc. I would try to design something that has a separate shower, separate toilet, and common area with two sinks and countertop space. And try to utilize wall niches where you can for extra storage spaces. You may only have 4 more years of all three sharing, also.
keenplanner
hace 7 añoshaving a separate water closet accessible from the hall would allow more than one person to use the BR at once.
parker10302 agradeció a keenplannerBarbara Almandarz
hace 7 añosConsider what the girls prefer. I think in the long run they'd prefer to have 2 toilets; and lots of counter space rather than a tub. In that case I'd opt for 2 identical bathrooms; 2 toilets; 2 showers; 4 sinks. That will take them through their teen years and beyond. I'd put a wall down the center of the space. I'd run the sink/counters along the 2 - 82" walls on the far sides of the space. I'd put the largest shower stall you can fit along the windowed wall and the new center wall, and the toilet "room" between the hallway wall and the side of the shower. I'd put in a pocket door to the toilet "room" and a barn door to each of the bathroom. These types of doors don't need as much clearance. Good luck!
parker10302 agradeció a Barbara Almandarzparker10302
Autor originalhace 7 añosThank you Barbara. We'll consider that. My youngest is just four, so I hate to lose the tub, however I'm hoping to fit one in the master, in which case she can have a bath in mommy and daddy's room.
Anna Gratia Studia
hace 7 añosNothing is ridiculous when you MUST meet the needs of your kids! Agree with Barbara, 2 bathrooms is definitely the solution. You can also sacrifice some space of one of the bedroom/rooms next to the bathroom. Do you have a complete plan of your house/apartment?
Emily Jowers
hace 7 añosIf they all need to shower in the morning, you definitely want two showers/baths, but if they don't then the jack-and-jill with shower between would work well. I drew up something similar to your solution. You'd want a corner shower with the door on the diagonal, but it would work. You could put the vanity across, but the door needs to be at the bottom of the wall to accommodate the relocated closet and the shower would need to be much thinner, which would probably make it too small, so this seems like the best option. There's a bit of wiggle room as you can see the two girl's bath room is longer than the tub (which is standard size), so you could move it around a bit. I actually agree that three sinks is unnecessary. You don't use the sink for very long in the bathroom. If it was mine, I would replace one of the sinks in the double vanity with counter space.
 parker10302 agradeció a Emily Jowers
parker10302 agradeció a Emily Jowersparker10302
Autor originalhace 7 añosAnna...I do have the complete plan, however it's not completely updated with the changes we've made in the last ten years! I'll try and fix it and post it.
Emily: I like it a lot! This gives us three separate spaces to be used simultaneously if needed. Jury is out on the double sink, as I agree, I prefer the counter space.
Emily Jowers
hace 7 añosI think the only drawback is that the single bedroom gets a little bit smaller, but that area likely couldn't be used before anyways because of the closet doors, so it's probably fine. It's also a smaller space than they are all used to in the bathroom, but if they prefer privacy to roominess then its worth it.
Emily Jowers
hace 7 añosOh you should probably check if there are any rules about how big a water closet has to be.

Volver a cargar la página para no volver a ver este anuncio en concreto



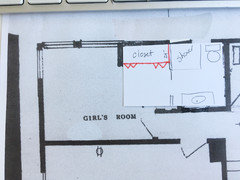



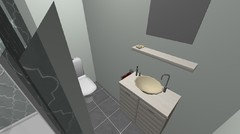
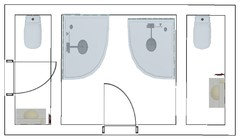

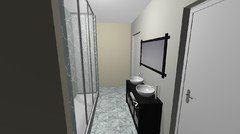




Emily Jowers