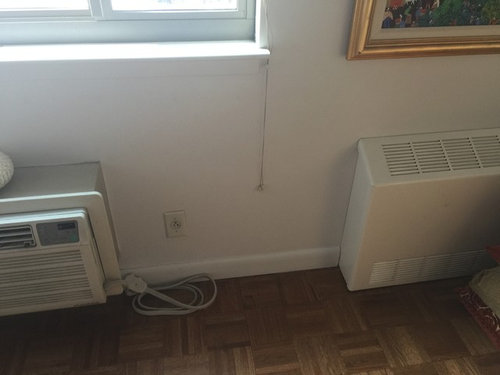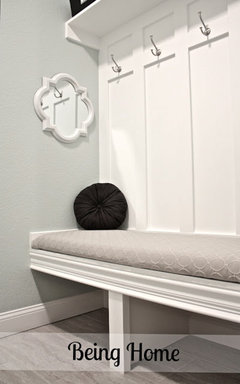Need help with designing window seat
I need help designing a window seat, hopefully wide enough for a nap, or guest. There is an air conditioner below the window. So, I would need 2 doors to open, to use in the hot months. The heating unit on the right does not operate, so, it can be covered.
window sill height 37"
top of A/C 23"
top of heating unit 24"
length of wall 10'
length of small wall 2'
width of window. 66"



Also, this is a rental apartment so, I don't want to go crazy with the costs.
i really appreciate your help.
Sharon Ratteree
314-724-5222
Comentarios (14)
Kaleidoscope Color Consulting
hace 7 añosA window seat sounds like a good idea but keep in mind that 23" /24" plus the thickness of the wood plus the cushion is high for a window seat. I guess if it is for lounging and not sitting, you are okay. What budget do you have in mind? How long do you expect to stay in the rental?
You would need to have a carpenter come to take a look and advise you. Also, for ventilation, you can use some type of decorative panel with openings/perforations to allow AC cool air to escape. I advise you to ask the carpenter of electrician about putting a window seat over the AC (not my area of expertise)
It would be nice to build the seat to come to the edge of the 24" wall. You will need to have pillows or back cushions against the window wall in order to sit comfortably
on the seat. If no back cushion, make it about 18" deep. 4 doors along the front will work.
Search window seats on houzz and save them to an Ideabook. You will see a pattern developed of what you like. Using the saved Ideabook pictures as a guide, you will have an easy time designing the window seat. I usually like a seat cushion of at least 2" thick.
Wishing you a brightly colored day.
Sharon Ratteree
Autor originalhace 7 añosThank you. I envision using it as a lounging seat. I have a beautiful view of the Empire State Building. I would like to relax on the seat , reading a book, with a glass of wine.
I'll look at the idea book. However, I didn't find anything like what I'm thinking of.Sharon Ratteree
Autor originalhace 7 añosIn terms of cost, I'm guessing that it would cost $2000.00 or so. However, I'm open to suggestions. I also agree about the pillows, which I love.Sharon Ratteree
Autor originalhace 7 añosI want the seat to extend the whole 10 feet. I would like it to be long and wide enough for a guest to use for sleeping. There's never enough room in NYC , lol.
I'd also like the base of the window seat to cover the A/C and the heating unit. They aren't very attractive .kystone
hace 7 añosÚltima modificación: hace 7 añosOh, how I love NYC projects! My daughter lives in the West Village and I used to have an apartment at Central Park South. So, I feel your pain with the space restrictions! Let's start with the size minimums and move into the details of the A/C later. I looked up sizes for "cots" since you really want this seat to double as an extra bed. The size is 30"w x 75"l. So, you definitely have the length and then some. If you have the bench extend beyond the 24" wall an additional 6", is that going to get in the way? I think if you do this, especially with the intention of using it as extra sleeping space, this is important. Once you answer, let's work on this some more!
Sharon Ratteree
Autor originalhace 7 añosI was thinking about extending the space to 30 inches too.
The attached picture is the balance of the width of the living room.
It measures 27".
I was thinking I could bring everything out 30 inches from the outside wall, and maybe adding shelves for the 27 inch area. Maybe for small books , etc.
What do you think?
I attach a better picture later. This was from my not so good ipad
kystone
hace 7 añosThis is so much fun! How much space do you have to play with on the window wall for depth? Knowing you want a minimum of 30", do you even have more? I would love a photo from two standpoints - as you're facing the window, go to the right wall, turn around and snap a shot across the room to the wall all the way on the left side of the window. Do the same from the left wall to the right side of the room. Is that confusing? I would love to see what space you have and then I can give you better input. I have two ideas in mind - a budget-conscious one and a more expensive one, but either are functional and good, I think!
User
hace 7 añosAny type of doors will not work with the AC. It needs to be open underneath and not restrict air flow. You could put baskets here in the winter and move them in the summer. 24" is very tall for a seat. It's bar stool height for a kitchen counter. So it's not going to be comfortable to sit, and at 30" not quite deep enough to lounge comfortably either. A twin bed is 39" wide and is pretty narrow for an adult. That 30" cot mattress will only be good for smaller children.
kystone
hace 7 añosÚltima modificación: hace 7 añosPerfect - this is so helpful! OK...here are my ideas and maybe you can see which one is most appealing. If cost is an issue, my idea would be to have a very sturdy "shelf" built at the exact height you need it (I'm assuming just above the radiator that isn't working). I would have a "lip" built into the front of that "shelf" behind which a rod that is supported every "X" number of feet (because it will be at least 10' of length). You could paint the "shelf" to match your wall, or choose a color - doesn't matter - and have a number of cushions made (a minimum of 2 - I like the longer "bench cushions" - and you could have two measuring 5' each). The rod would be used for fabric "curtains" which would cover the A/C and radiator. This would keep your costs down, give you a chance to add some color IF you wanted and make it very easy to open for the A/C when you want to use it. Also, the area underneath this shelf would be prime storage space (!!!!EXTRA POINTS FOR ME!!!!). The more expensive and "finished" look would be to have a carpenter come out and design a piece with doors that would accommodate the minimum of 30" and/or larger along with bookshelves or anything you wanted to add. You have so many great fabric stores in NYC and I think you could really make the bench cushion great! I also think you could get an extra cot pad/mattress to put on this area when used as a bed. There are some folding ones out there which I can link - and I bet they would fit underneath (!!!!MORE EXTRA POINTS!!!!). What do you think?
kystone
hace 7 añosConcept of bench design with pad Not a good example, but the concept is there - putting a rod UNDER the lip of the bench so it's not exposed. But this idea.
Not a good example, but the concept is there - putting a rod UNDER the lip of the bench so it's not exposed. But this idea.
Scott Design, Inc.
hace 7 añosÚltima modificación: hace 7 añosConsider a 27" deep top 24" above floor. It rests on wall cleats, center support(s) depending on length) and one end panel. Then put a 12" drop leaf on front edge supported by swing out top-to-floor brackets when leaf is extended. The 27" deep full length seat cushion sits against the 12" high full length cushion back. When it is used as a bed, you lift the drop leaf and pull the 27" cushion forward and lay down the approx. 12" high back cushion behind it for a 39" wide "mattress" . There is always open area under the seat for ventilation and the swing out brackets can be attractive legs for the bench behind the drop leaf when it is not a bed.
Sharon Ratteree
Autor originalhace 7 añosThank you I have saved a few photos of window seats found here. They are under "my idea book" and "window seat" , if that helps

Volver a cargar la página para no volver a ver este anuncio en concreto






gustaruygers