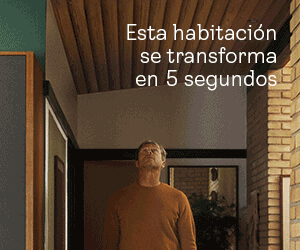Brooklyn Kitchen Remodel
2D3D Design, Inc.
hace 7 años
Respuesta destacada
Ordenar por:Más antigua
Comentarios (27)
Conversaciones relacionadas
Solar Screens
(0) comentariosSolar screens for modern kitchens ☎️305-699-5589 Free Consultation. #blinds #interiordesign #decorhome #decorhouse #innovation #remodeling #remodelation #luxurylifestyle #style #architecture #aventura #brickell #kitchendesign #homedesign #housedecor #luxury #luxuryhomes #luxurylife...Ver más10 Ideas para organizar una cocina pequeña.
(10) comentariosFantástico! Me parece importante tener en cuenta, cuando organizas estos sistemas de almacenaje al aire (que se vean ) es que hay que tener después mucho orden, intentar buscar vajillas sencillas, y evitar mucho colorido para que todo sea mas neutro y de sensación de orden....Ver másThe integration of elements complement each other
(1) comentariosIn this dissertation, we are warned that to renovate a house, so that everyone sarisfecho sits down, it is enough to make some partial feforms and maintain everything that contributes to the personality of the home. If we make such a total change, affecting everything previously existing, it is clear that our home, we cannot feel it easily like ours....Ver másremodeling Bath
(0) comentariosKitchen splashback...Ver másSchone Kitchen Design & Cabinetry Studio
hace 7 años2D3D Design, Inc. agradeció a Schone Kitchen Design & Cabinetry StudioAddition Building & Design, Inc.
hace 7 años2D3D Design, Inc. agradeció a Addition Building & Design, Inc.DANIELLE Interior Design & Decor
hace 7 años2D3D Design, Inc. agradeció a DANIELLE Interior Design & Decor2D3D Design, Inc.
hace 7 años2D3D Design, Inc.
hace 7 añosSheri's Design and Consulting
hace 7 años2D3D Design, Inc. agradeció a Sheri's Design and ConsultingRaegan Ford Interior Design
hace 7 años2D3D Design, Inc.
hace 7 añosStudio S Squared Architecture, Inc.
hace 7 años2D3D Design, Inc. agradeció a Studio S Squared Architecture, Inc.2D3D Design, Inc.
hace 7 añosWhiski Kitchen Design Studio
hace 7 años2D3D Design, Inc. agradeció a Whiski Kitchen Design Studio

Patrocinado
Volver a cargar la página para no volver a ver este anuncio en concreto




lkayb