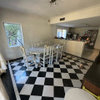Shower room advice
I have recently moved into a Victorian terrace which has a very narrow shower room (1m width x 2.75m length) on the top floor which has been built into the existing landing space. There are otherwise 3 bedrooms on the top floor (two are a good size and one bedroom is a single) and also a large bathroom on the lower ground floor.
Some of the neighbouring houses have converted the small third bedroom into a larger bathroom with a bath and I was considering doing the same - although I think on balance it is probably better to keep the small third bedroom and the existing small shower room and instead refit the shower room. I'd be very grateful for any advice on whether this is the best thing to do.
Thanks in advance - I have a copy of the floor plan but don't know how to add it on here.
Comentarios (14)
- hace 7 años
If you willing to keep the 3 bedroom, I would add the bathroom between the 2 double masterbedrooms and where is the bathroom, you can enlarge a bit the single bedroom and have along the perimeter wall full height for storage with wardrobe.
- hace 7 años
If it is just a shower room it will work perfectly well. The whole area should be tiled in the same finish. A removable full height sand blast glass screen should be suspended in front of the window with the floor sloped for the water to flow into a gulley unseen at the rear of the glass. Don't forget the waterproof downlighters for the dramatic effect........simple but effective.
0 kirsten1463
Autor originalhace 7 añosThank you both - I don't want to take any space from either of the other bedrooms so the bathroom would either move into the small room or stay as a shower room where it is currently.0- hace 7 años
The third bedroom looks very small does it fit a bed in? I'd personally prefer a bathroom in there with the possibility of converting the loft in the future if you need a third bedroom
0 - hace 7 años
We are having an ensuite put in to new loft almost exactly the same dimensions. Interested to hear the advice from Robert way designers but don't know what you mean by the sandblasted screen, gulley system etc?
would you do floor and wall in the same tile?
0 kirsten1463
Autor originalhace 7 añosIt would fit a single bed but definitely not a double. We can't extend into the loft either as in a conservation area..0- hace 7 años
Hi Kirsten,
Go with your gut on this one.
A small guest bedroom/study/dressing room is a better use of the space than having two large bathrooms and only two bedrooms - in my opinion. As you say, it is better for the balance of the house over all. With a large family bathroom on the ground floor, it is a bonus to have the shower room upstairs.
I would refit this to a standard and a scheme that make you happy to be in there and keep the layout as it is. Some amazing things can be done with small bathrooms these days.
That is of course - If you are truly OK with that, it has to be what you want and what you can live with for years to come. It really depends what you want from the house and the space overall.
If you are desperate for a bathroom upstairs, maybe convert it and then lose the downstairs bathroom to give you the added space downstairs? Do you need the third bedroom or will it sit there empty whilst you fight over the shower room?
There are lots of options.
If you need further help or advice please feel free to email me at enquiries@createperfect.co.uk or check out our website for packages.
All the best with your Design Dilemma. Gina.
kirsten1463
Autor originalhace 7 añosThanks Gina!
At some point we plan to move the downstairs bathroom, potentially replacing an existing conservatory - but that's the next design dilemma.
- hace 7 años
In my opinion a good size and comfortable bathroom is nowadays
essential.In my place I have bathroom suite and it’s very comfortable and handy.
In your case, without changing your double bedroom sizes,
you would have a good size bathroom with double sink, room for 2 shower head
and bathtub. There is also a window which is a plus. - hace 7 años
As a bathroom designer I would love to be telling you to make the bathroom bigger but I think you will probably devalue the property as you would loose a bedroom. It looks like the shower room is big enough, you just need to maximize that space, use the smallest doorway you can or move the doorway if necessary, however, by the looks of things without even doing that you will get a 1000mm shower tray in adn a standard toilet, if that is a stud wall behind the toilet, why don't you use it to conceal a slimline cistern frame and put a wall-mounted compact WC in to maximize space, you will always have to have a smallish basin, no more than 40cm deep, but it will probably only be for hand washing and brushing teeth anyway.
If you have a bigger bathroom downstairs, in an average household, this should be enough, it's giving you two of everything, just a little smaller in the shower room than you'd like, but anything else is going to cost a lot of money and probably loose you money on the value of the property.
Good luck

Volver a cargar la página para no volver a ver este anuncio en concreto






FNFC Architects