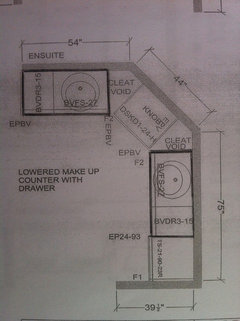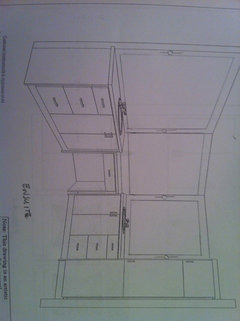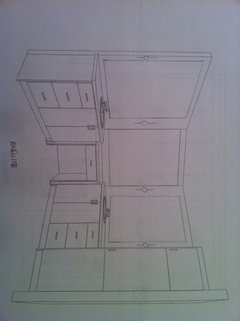Designer help needed ASAP please.
User
hace 11 años
Please take a look at the two plans for our ensuite. The first plan shows the sink vanities on an angle with a lowered makeup desk and the second plan shows the sink vanities in a rectangular shape with a lowered makeup desk. Please tell me which design is the best to go with and why. We just can't decide and need your help. Thank you



Respuesta destacada
Ordenar por:Más antigua
Comentarios (18)
Dytecture
hace 11 añosÚltima modificación: hace 11 añosBoth images looks the same, the one on the right is out of focus.annmarie2
hace 11 añosRe the lowered makeup vanity - will you really use it? Will you really sit down to put on makeup? You lose lots of storage under it, needing room for your knees. The other part about makeup desks is that if you're sitting, it's more difficult to really lean into the mirror for close work, like eye-liner etc.
Having space between sinks is always nice, regardless of the height - makes it easier for two people to be in the room without bumping into each other.decoenthusiaste
hace 11 añosBoth are the same pic. But, you're obviously young enough not to need a magnifier for putting on makeup or for hubby to trim his brows, ears and beard. If this is your once-in-a lifetime home, keep those things in mind for the future. I'd prefer the makeup are to be next to a wall where a magnifying mirror could be attached.Main Line Kitchen Design
hace 11 añosÚltima modificación: hace 11 añosLooks familiar. Is this on the Philadelphia Main Line?Arlene Awarda Architect
hace 11 añosI can't wait to see the other scheme. If you don't have other 'diagonals' in your house, I would use retangular. The diagonal will seem out of place. Ok . I will wait for more pictures!A Crew of Two
hace 11 añosI don't think the sinks are far enough apart....trying standing at these dimensions and bending over to rinse your face...I believe your rumps will bump into each other. Have them place the sinks to the outer edge of the vanities for a quick fix. See sink placement below. I am not a fan of this type of configuration. Bathroom · Más información
Bathroom · Más informaciónUser
Autor originalhace 11 añosHi Everyone...thank you all for your suggestions so for. The two photos do look very similar so I have outlined the changes. In picture one, we would have it so that the sink counters are longer and angled where they meet the lowered makeup desk. (larger space on the counters and less space on the makeup desk). In picture two, we would have it so that the sink cabinets are shorter and squared off into a standard rectangular shape where they meet the makeup desk (smaller space on the counters and more space on the makeup desk). I do use my makeup desk. I have a magnifying mirror with light that plugs in and sits on my current table. I would transfer that to the makeup desk. I don't need all that space on the makeup table like in picture 2. Another question for picture two would be are there too many angles on the wall above the makeup table?
I can no longer have the drawers moved to the opposite side of the vanities. I had inquired about this and was advised by our cabinet supplier that it was not advised to do this as I wouldn't be able to open the drawers while sitting at the table. We have a few days left to make a final decision. Please help! Thank you in advance.

sandylikeabeach
hace 11 añosLove both designs. Both work, and I prefer the rectangle as it gives you more room for a dressing table. I sit while putting on makeup and prefer it, but neither one is a mistake.Riddle Construction & Design
hace 11 añosOf the two plans I prefer plan 2 as the angled countertops of plan 1 bother me. I am a bit concerned that the dimension for the front of the make up looks to be only 24" wide ? This will be tight for two people when one is at the sink and one is at the seated make up at the same time. I would suggest you shift each sink to the center of the vanity cabinet to gain a bit more space between sink and make up area. Know this will cost you the top drawer of the drawer bank, but to me it seems a bit more spacious. Chris Riddle, Certified Master Kitchen & Bath DesignerFlorkowskys Woodworking & Cabinets LTD
hace 11 añosThe picture on the right has more counter space which is better when sitting down while doing make up. The angled countertop off the raised section just doesn't look right.orangecamera
hace 11 añosCan you have the counter at the make-up area the shape for the 2nd picture AND have the sink area counters as in the 1st picture? The sink counters would overlap, and give you a sort of triangular covered area on each side of the make-up counter. It might be a nice neat way to store some of the make-up things, and give you additional counter space overall.
*Sort of* like this, but with the upper part extending more... by Jodi Feinhor-Dennis · Más información
by Jodi Feinhor-Dennis · Más informaciónlefty47
hace 11 añosHI -- If you really have to have the makeup area ,- then have the squared cabinets. I will tell you that the little cubby hole under the makeup desk is going to be a pain to keep clean and to get into to clean . Every bit of fluff from towels , hair and so on is going to end up in there. It would be even be a bigger problem with the angled cabinets . Any angled cabinets will also cost more because they would have to be custom made. If you still have the lowered makeup area , get yourself a free standing make up mirror even a lite one - you will need it for sure . Having angled spaces just involves problems but in some cases they have to be there , it is usually just more costly to deal with. It is also going to cost more for your counter tops. Anyway ,Good Luck with your project !User
Autor originalhace 11 añosHere is another rendering of the ensuite. I have added in the mirrors and lighting. What do you think?

Marie Hebson's interiorsBYDESIGN Inc.
hace 11 añosI would get rid of the angled lowered vanity - keep the countertop the same height, and add
a tower in the corner for more drawers, and storage of all my crap!
I have a lot of makeup and creams etc. - I would prefer to have organized storage than a make up
vanity -

Linda Mayo
hace 11 añosÚltima modificación: hace 11 añosI definitely agree with Riddle in regard to the sinks. They should located in the middle of the cabinet. Where they are currently placed is just too tight and doesn't allow sufficient space for both sinks and a sitting area. Don't forget the space the stool will take. Placing them on the other end of the counters doesn't work either because of the linen closet on the right. I would suggest a cabinet with one door in the middle and two drawers on each side despite the suggestion from the cabinet maker, because, neither would you be able to open the door while sitting at the table. At least this way, even though you would lose the top drawer, you would still have four drawers while with the current configuration you have three drawers.
I would seriously give thought to discarding the makeup area. There will be plenty of mirrors. Try laying this out with cardboard boxes and see how it feels to you before you go ahead with this.Grimmett Contracting
hace 11 añosÚltima modificación: hace 11 añosIt's kinda early in the morning, but if you moved the drawer base units next to the pull out dressing area it may give you a bit more room. You have 44" on back wall corner to corner, by connecting left and right drawer base cabinets then attaching to the wall in your 44" corner. They will stick further out than the side cabinets, but it will look nice.
One more thing, even left as designed . You may not feel confined in the make up area as much if the counter was at one height all the way around. For the lower ones you need to have elbow room.
Just an opinion, end of the day it's what the Customer really wants.User
Autor originalhace 11 añosI would have liked it all to be the same height but out granite supplier suggested it was best to have it lower as the seams would be quite visible due to the granite we chose.

Patrocinado
Volver a cargar la página para no volver a ver este anuncio en concreto



Grimmett Contracting