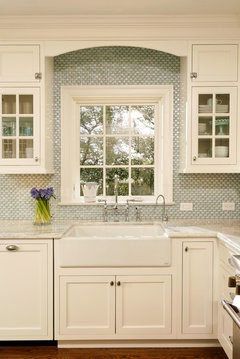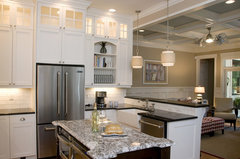How do my small kitchen plans look?
We are about to hit a 50 year old kitchen. As you can see it is not a cute vintage kitchen but a dark hole with little functional workspace. How do the new designs look? The pictures just show the design not the materials we will use. I am going to do simply white cabinets with a marble like quartz countertop. The backsplash will be a Ming green hex mosaic. To the left of the kitchen in a porch that we will make a mudroom later. Past the peninsula is the dining room.



Comentarios (22)
calgirl71
hace 8 añosI like decoenthusiaste's suggestions. I think an open view (by keeping the fridge where it is currently and moving the oven) will make your kitchen look and feel more spacious.
Emily H
Autor originalhace 8 añosI'm wondering though, if this would add to costs to move the gas stove to the other side of the kitchen. Also, I sort of liked the idea of the pantry being next to the refrigerator, but I guess I could move it to the other side as well. I had already planned to trim out the top of the cabinets to the ceiling, it just doesn't show on the pictures. Our ceilings are low, so just some trim will reach the top.
calgirl71
hace 8 añosYes, there would be a cost to move the gas line.
The layout you have would work of course, I just wonder if the counter to the right of the fridge will be used in a kitchen function…….I worry that it would become a dumping spot for papers/keys/etc etc….or, if you put stools against it, it would be permanently occupied - which is great for socializing, but takes away prep space.
I would add some shelves on the wall beside the fridge, above the counter to make the peninsular feel more like part of the kitchen.
In your plan, your sink/stove layout is very similar in size to mine. I do 90% of my prep on that counter area (I have an island that I use about for about 10% of prep - mostly because my island has stools and is permanently occupied :-)…...). Do you need the counter space of the peninsular? Would a full wall of ceiling height storage be better? Say a pantry either side of the fridge or something? One for food, one for dishes, small appliances etc.
Before I finalized my kitchen plan, I made sure I had a space for everything……..I would say you have enough counter without the peninsular, but not sure about storage. In my sink/stove 'L' I also have a garbage pull out (where your dishwasher is) so I actually only have the corner cabinet and a bank of drawers beside the stove for storage (as well as upper cabinets of course) in that area. I would struggle without my floor to ceiling 'pantry.' As it's such a similar size (yours is a little bigger) and I have white shaker cabinets, I'll go take a photo and upload.
Emily H
Autor originalhace 8 añoscalgirl71, your kitchen looks so much like mine will, even down to the hex backsplash. What kind of tiles are those? I really like your wider window. The reason a was adding the peninsula was for a place for my kids to help in the kitchen. Right now, I feel like there is no room for them to work on something with me anywhere. I do like the idea of two tall cabinets on wither side of the refrigerator though....food for though for sure :)
GlideRite Hardware
hace 8 añosThe kitchen plans look great! When you are ready for new cabinet hardware, take a look at our product:
http://www.houzz.com/pro/glideritehardware/gliderite-hardware
Please let us know if you have any questions.
Warm regards,GlideRite Hardware
Madden, Slick & Bontempo, Inc
hace 8 añosI like the plan. I like that the refrigerator is accessible to your children and guests without having to get in your way while you are cooking. It looks like you have enough prep space - it will feel gigantic compared to the room you have now :) I am assuming that there are cabinets under the peninsula? Do you have one facing into the dining room? Where does door 45 go?
calgirl71
hace 8 años
These are my tiles………..
I would keep the peninsular for the kids then. Your pantry cabinet will be 24" deep (mine is 18") so will give lots of space. And with your dining room next door, if you struggle a little for storage you could maybe have some kind of sideboard in there to house the less used stuff?
acm
hace 8 añosI think deco is right about switching fridge (with pantry) and stove -- right now you come into the house (door, I assume, goes out) through a sort of tunnel. Switching it opens up both the doorway and the view from the kitchen into the dining room, and it puts the fridge even closer to the eating spaces (rather than, say having to walk around the peninsula to get to the right-hand wall), which is good for everybody. If you're tearing up your whole kitchen, I'd pay the little bit extra to move the gas. Not sure it will cost more than running water across to that wall for the fridge (ice maker et al) anyway.
Emily H
Autor originalhace 8 añosI'm also thinking that venting will be easier to arrange from the stove's current placement than if we move it across. The door pictured in the upper right of the drawing leads out to a enclosed porch area that we are also renovating into a mudroom.
emilyam819
hace 8 añosDeco's suggestion is very good.
The refrigerator and pantry placement in relation to the island is problematic and I don't think it will be a place where the kids will want to be. The fridge and pantry cover much of the space, and the peninsula is outside the work triangle, making work there cumbersome.
just the fridge there would be fine. Then the counter should turn the corner. An 18" pantry can go next to the dishwasher.
But moving the stove is the best plan.
Madden, Slick & Bontempo, Inc
hace 8 añosÚltima modificación: hace 8 añosWhile this isn't a refrigerator, it does show a peninsula that is partially blocked by cabinets that look as deep as what you propose. When working with a small existing kitchen, there are always compromises to be made. No matter what you do, you will have to break up the "work triangle". I, personally, would rather have the refrigerator and pantry separate and have a continuous space between the sink and range.
It looks like you could, maybe, extend the peninsula a bit? You would need to leave minimum 36" on the diagonal. A chalkboard could look cute on the side too.
 Summit Hill Shingle-Style Home Remodel · Más información
Summit Hill Shingle-Style Home Remodel · Más información San Francisco Kitchen & Bath · Más información
San Francisco Kitchen & Bath · Más informaciónEmily H
Autor originalhace 8 añosThanks to everyone for all of the input! It is really helping me look at the floorpan with fresh eyes!
Emily H
Autor originalhace 8 añosI've been reading over everyone's comments more. I do like the idea of opening up that corner, but I wonder if if will miss having a stretch of counter between the sink and stove. That little stretch of counter is what I use the most now.
emilyam819
hace 8 añosThen I think you should leave the fridge there and move the pantry. Just avoid the dead corner.
calgirl71
hace 8 añosThe fabulous thing about Houzz is that you can get amazing ideas and suggestions that you would have never thought of on your own - but, the only person who really knows how you use your kitchen (or any part of the house) is you.
I do a lot between the sink and the range……….it is handy for draining pans/prepping food etc. for them to be close - I think I too would miss it if it wasn't there. It's important to you to have your children be able to help out safely which again, favours your original plan. I really like all the pictures that Madden, Slick….. have shared - they alleviate my initial concerns about the peninsular area feeling disconnected.
Whatever details you decide, your kitchen is going to be beautiful, I am excited for you.
Emily H
Autor originalhace 8 añosI want to say thanks to everyone who has responded! I really appreciate the time and thought going into the ideas. The comments have really given me some new things to think about, including how I will really use the space.
Now, I'm wondering if I should consider making the window larger and eliminating the really small cabinet to the left of the sink in order to make the sink base cab wider. I would lose the upper cabinet there, too, but a wider window and larger sink might be work it. Hmm, so many details :)
Madden, Slick & Bontempo, Inc
hace 8 añosÚltima modificación: hace 8 añosI don't know that I would eliminate that cabinet or go through the extra expense of enlarging the window. I often like to flank a window with glass front cabinets. It kind of gives the illusion of a bigger window.
 GREEN with Envy: LEED Certified Whole House Renovation · Más información
GREEN with Envy: LEED Certified Whole House Renovation · Más información The Helenas 1 · Más información
The Helenas 1 · Más información

Volver a cargar la página para no volver a ver este anuncio en concreto





decoenthusiaste