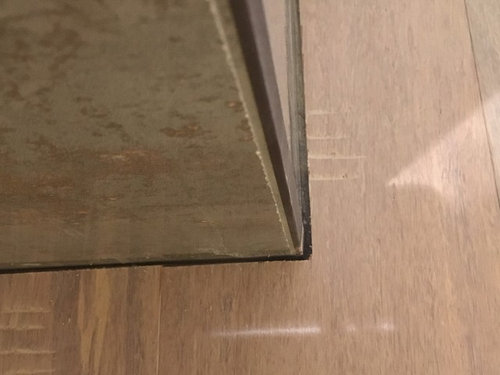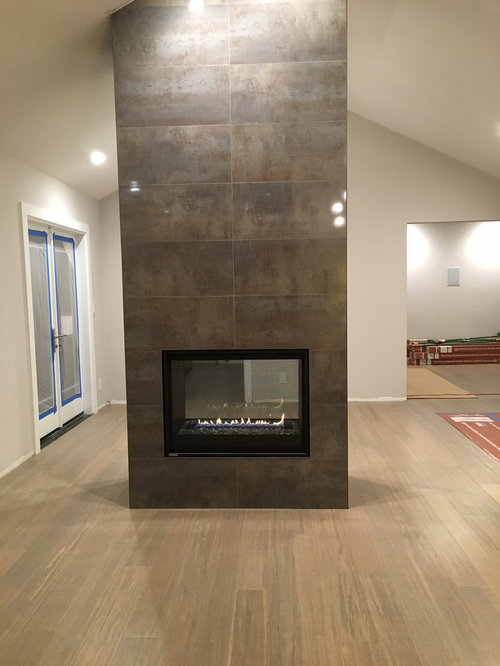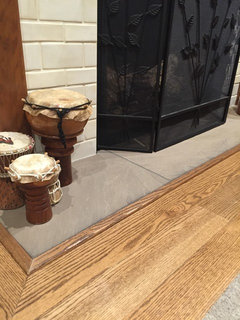Could this be tighter between hardwood floor and fireplace?



Comentarios (16)
User
hace 8 añosAround our fireplace our installer did a tighter fit than at the baseboards. It is closer than yours.baileysr
hace 8 añosOur wood floor expands in the summer and contracts in the winter, just like all the wood in our house. I think it's a good idea to have some space. Our contractor finished our hearths with a molding to cover up the gaps at the border, and it looks good. Would that work for you? I think it's safer than squeezing it in and risking major floor damage.
Kivi
hace 8 añosThat is how it should be done. You need to leave a gap for expansion. You don't caulk it. Your baseboard will cover the gap.Main Line Kitchen Design
hace 8 añosThere should be trim covering the gap that is necessary for expansion and contraction. The baseboards cover the gaps around the perimeter of the room and a piece of matching 1/4 round or inside corner molding would normally cover the gap around the fireplace.Kivi
hace 8 añosSorry i neglected to look at the fireplace picture which obviously won't get baseboard. Just find a small trim piece for that.Patricia Colwell Consulting
hace 8 añosI would look for a thin tile the same as the fireplace to act as trim at the bottom and yes an expansion gap is common
User
hace 8 añosShe said she doesn't want trim on it. Lots of fireplaces don't have trim and the wood essentially goes to the hearth smoothly. Surely this is possible?User
hace 8 añosOurs wasn't done in that order. We had new hardwood put down in a room with an existing fireplace and it goes right to the edge of our hearth. It does have a kind of finishing piece not just end of the wood pieces but it's flush no trim.RCH Construction INC
hace 8 añoswsea is correct. Nothing about base board or quarter round says modern minimalist.
Kivi
hace 8 añosIf the desire was for no trim pieces then that should have been the plan from the beginning. As stated above, the floor should have gone in first (with the gap), followed by the stonework on the fireplace to cover the gap. It is a more challenging order because much more care needs to be taken to avoid damaging the floor while doing stonework.acm
hace 8 añosÚltima modificación: hace 8 añosFor what it's worth, I think it looks gorgeous in your final picture. I'd use clear caulk and move on to the next thing. There's no perfect solution.
(Note: did the installer realize that there would be no quarter-round? I do think that the edges should at least line up, and it looks like they weren't sanded/perfected.)Cancork Floor Inc.
hace 8 añosYes...gaps are required even with glue. When gluing hardwood you need to use a VERY flexible glue (that's why it is $1 - $3/sf for the glue alone!!!!!). It needs to be flexible so the wood can move...even though it is glued. If it isn't flexible the floor will rip itself away from the glue and you have a bigger mess than you can imagine.
A retrofit against a stone hearth like this is tough. Very, very, very tough. The "other areas" also have drywall to move UNDERNEATH...which means they could bring it TIGHT to the wall...because the drywall doesn't come all the way down. There is a natural, built in gap.
It is true that decorative wood COULD have been used to get flush against the stone. But that would have been discusses with both the point of sales AND the installer (the guy who did the work). It would have been an added expense that would have been agreed upon at the very, very, very beginning.
Had this been thought through, the floors would have gone down first and the finish on the fireplace would have been last. It would have covered the gap (with 1/32" of a gap between bottom of the stone and top of the floor).
At this point, you need to find out what can be done. This type of gap (and level of "cuts") are completely acceptable for a floor that is about to receive BASEBOARDS or molding of some sort.
Please find your contract and find where it says the finish around the fire place. This will tell you if it was planned for or not. Sadly, the installer (boots on the ground guy) was probably left out of the conversation. Someone forgot to tell "boots on the ground" that he had to do something around the fire place.
Here's how you can "fix" this: remove bottom stone tiles around the hearth; remove cut boards touching the fireplace. With the fire place BARE of stone (just the bottom layer) you reinstall the wood planks as tight to the vertical surface of the hearth as possible. Reinstall stone (assume stone will break upon removal so make sure you have NEW stone available when you do this).
Then reinstalled stone will now cover the gap...because the wood will be 1/2" closer to the fire place substrate. This is one of your only options. Good luck
ULTIMATE HARDWOOD LTD
hace 8 añosNWFA guidelines state that there should be a gap around all objects and the perimeter the same thickness as the flooring. I'd just caulk it with translucent silicone and be done with it.

Volver a cargar la página para no volver a ver este anuncio en concreto



wsea